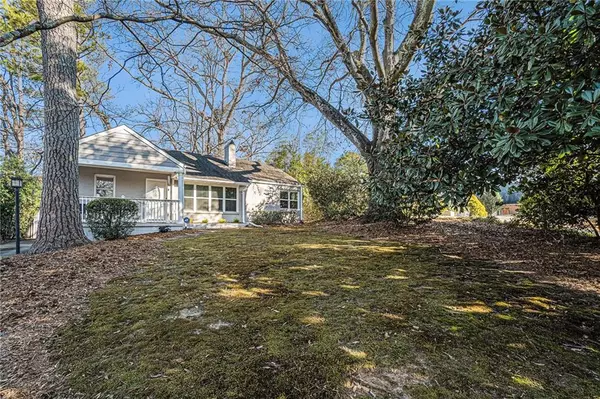$653,500
$675,000
3.2%For more information regarding the value of a property, please contact us for a free consultation.
3 Beds
2 Baths
1,416 SqFt
SOLD DATE : 02/23/2024
Key Details
Sold Price $653,500
Property Type Single Family Home
Sub Type Single Family Residence
Listing Status Sold
Purchase Type For Sale
Square Footage 1,416 sqft
Price per Sqft $461
Subdivision Morningside
MLS Listing ID 7320578
Sold Date 02/23/24
Style Bungalow,Ranch
Bedrooms 3
Full Baths 2
Construction Status Resale
HOA Y/N No
Originating Board First Multiple Listing Service
Year Built 1950
Annual Tax Amount $6,581
Tax Year 2023
Lot Size 0.294 Acres
Acres 0.294
Property Description
Home is where the brick bungalow is, and this one awaits in the heart of intown Atlanta's most sought-after neighborhood. Located unbelievably close to the Beltline and surrounded by lush landscaping and gorgeous homes. Find your happy place on either the front porch or back deck. Nestled in an urban oasis near Atlanta's central business district, Colony Square's upscale dining scene, the Atlanta Botanical Garden, and Piedmont Park, this home lives large with hardwood floors, new windows, and an open living and dining area. The updated kitchen leads to an awesome back deck and walk-out backyard. This is all-on-one-level living featuring a primary suite with a big bathroom and walk-in closet, along with two more bedrooms and a second full bathroom. Driveway access goes all the way to the rear of the lot. There's even a one-car garage and an unfinished basement. Ideal access to a variety of top-rated public and private schools, Emory University, CDC, I-85/I-75, and Atlanta's Hartsfield-Jackson International Airport. This tranquil retreat is a haven for now that provides massive development potential for later on.
Location
State GA
County Fulton
Lake Name None
Rooms
Bedroom Description Master on Main,Roommate Floor Plan
Other Rooms None
Basement Crawl Space, Interior Entry
Main Level Bedrooms 3
Dining Room Seats 12+, Separate Dining Room
Interior
Interior Features Double Vanity, High Speed Internet, Walk-In Closet(s)
Heating Natural Gas
Cooling Central Air
Flooring Hardwood
Fireplaces Type Family Room
Window Features Insulated Windows
Appliance Dishwasher, Disposal, Gas Range, Gas Water Heater
Laundry Main Level
Exterior
Exterior Feature Private Front Entry, Private Rear Entry, Private Yard, Rain Gutters
Garage Detached, Kitchen Level, Parking Pad
Fence None
Pool None
Community Features Near Marta, Park, Playground, Public Transportation, Restaurant, Sidewalks, Street Lights
Utilities Available Cable Available
Waterfront Description None
View City
Roof Type Composition
Street Surface Paved
Accessibility None
Handicap Access None
Porch Deck
Private Pool false
Building
Lot Description Front Yard, Private
Story One
Foundation None
Sewer Public Sewer
Water Public
Architectural Style Bungalow, Ranch
Level or Stories One
Structure Type Brick 4 Sides
New Construction No
Construction Status Resale
Schools
Elementary Schools Morningside-
Middle Schools David T Howard
High Schools Midtown
Others
Senior Community no
Restrictions false
Tax ID 17 005700060166
Ownership Fee Simple
Acceptable Financing Other
Listing Terms Other
Financing no
Special Listing Condition None
Read Less Info
Want to know what your home might be worth? Contact us for a FREE valuation!

Our team is ready to help you sell your home for the highest possible price ASAP

Bought with Renee Kunkler Realty
GET MORE INFORMATION

Broker | License ID: 303073
youragentkesha@legacysouthreg.com
240 Corporate Center Dr, Ste F, Stockbridge, GA, 30281, United States






