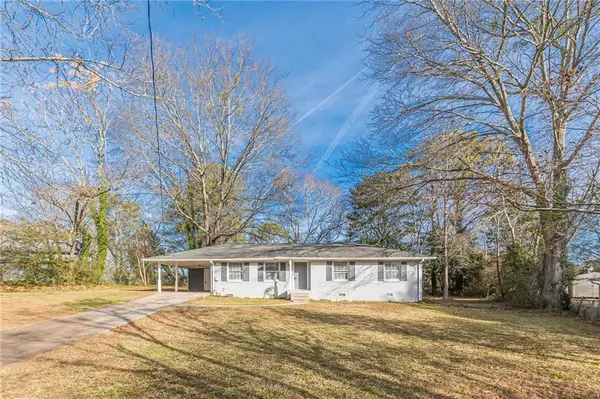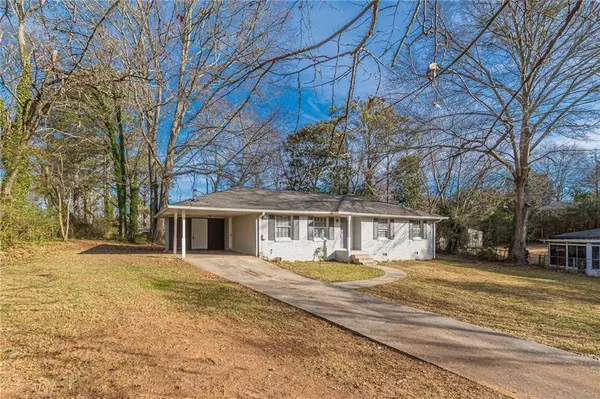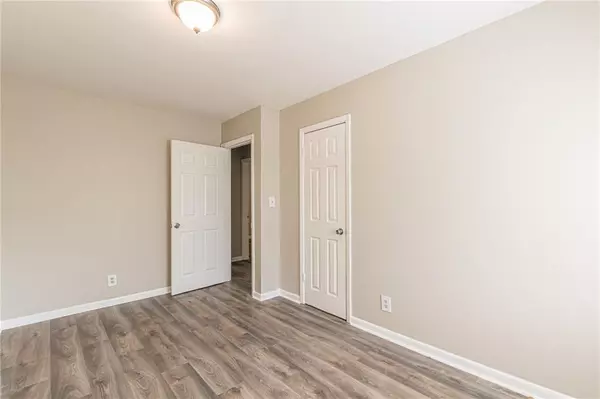$206,000
$210,000
1.9%For more information regarding the value of a property, please contact us for a free consultation.
3 Beds
1.5 Baths
1,244 SqFt
SOLD DATE : 02/20/2024
Key Details
Sold Price $206,000
Property Type Single Family Home
Sub Type Single Family Residence
Listing Status Sold
Purchase Type For Sale
Square Footage 1,244 sqft
Price per Sqft $165
Subdivision Meadows
MLS Listing ID 7313127
Sold Date 02/20/24
Style Ranch
Bedrooms 3
Full Baths 1
Half Baths 1
Construction Status Resale
HOA Y/N No
Originating Board First Multiple Listing Service
Year Built 1960
Annual Tax Amount $2,778
Tax Year 2023
Lot Size 0.557 Acres
Acres 0.5573
Property Description
Stunning ranch home in the city of Atlanta! This lovely, 4-sided brick ranch sits on a 1/2 acre level lot. It's a perfect home for those who enjoy the great outdoors & like to entertain. As soon as you walk inside you are greeted by gray laminate wood flooring throughout and freshly painted walls. The recently updated kitchen has granite countertops, stained cabinets and a breakfast area w/ an island perfectly situated to flow into the living area. Eat in breakfast area and open dining room makes this space feel open and airy. Primary suite has plenty of privacy with private half bath. Two more well sized bedrooms make up this ranch home and share a full bath with tub/shower combo. Deck is located off the kitchen's breakfast nook and overlooks the extremely spacious, fenced backyard. This one won't last long! Enjoy one-level living around the corner from the Atlanta Airport, Chick-fil-a headquarters, major highways and more!
Location
State GA
County Fulton
Lake Name None
Rooms
Bedroom Description Master on Main,Oversized Master
Other Rooms None
Basement Crawl Space
Main Level Bedrooms 3
Dining Room Open Concept
Interior
Interior Features Entrance Foyer, High Speed Internet, Other
Heating Central, Forced Air
Cooling Ceiling Fan(s), Central Air
Flooring Vinyl
Fireplaces Type None
Window Features Insulated Windows
Appliance Other
Laundry Laundry Closet
Exterior
Exterior Feature Private Front Entry, Private Rear Entry, Private Yard
Parking Features Carport, Covered
Fence None
Pool None
Community Features None
Utilities Available Cable Available, Electricity Available, Phone Available, Sewer Available, Underground Utilities, Water Available
Waterfront Description None
View Trees/Woods
Roof Type Composition,Ridge Vents
Street Surface Paved
Accessibility None
Handicap Access None
Porch Deck
Private Pool false
Building
Lot Description Back Yard, Front Yard, Landscaped, Level, Private
Story One
Foundation Concrete Perimeter
Sewer Public Sewer
Water Public
Architectural Style Ranch
Level or Stories One
Structure Type Brick 4 Sides
New Construction No
Construction Status Resale
Schools
Elementary Schools Heritage - Fulton
Middle Schools Mcnair - Fulton
High Schools Banneker
Others
Senior Community no
Restrictions false
Tax ID 13 006700010127
Special Listing Condition None
Read Less Info
Want to know what your home might be worth? Contact us for a FREE valuation!

Our team is ready to help you sell your home for the highest possible price ASAP

Bought with BHGRE Metro Brokers
GET MORE INFORMATION
Broker | License ID: 303073
youragentkesha@legacysouthreg.com
240 Corporate Center Dr, Ste F, Stockbridge, GA, 30281, United States






