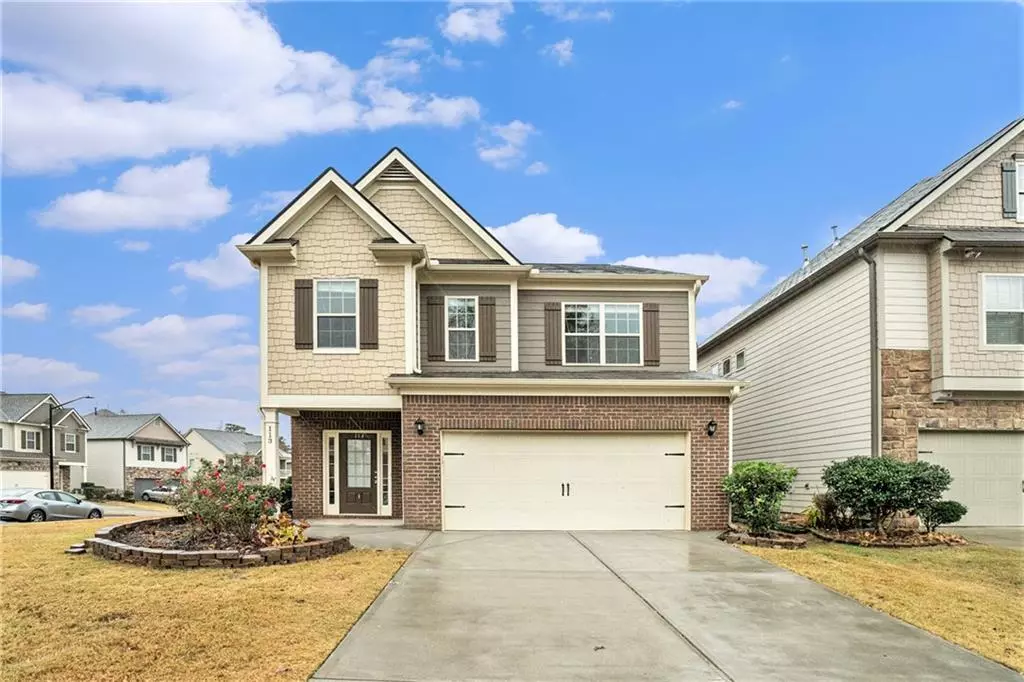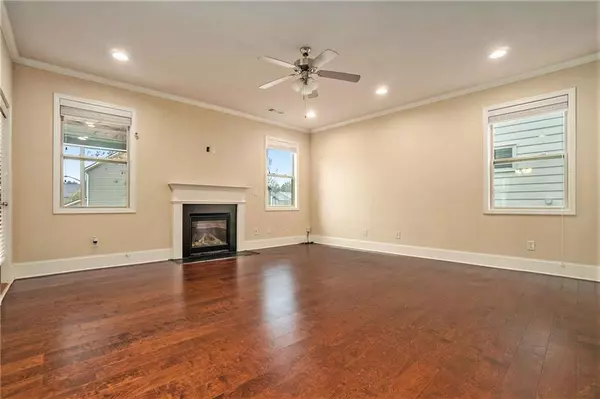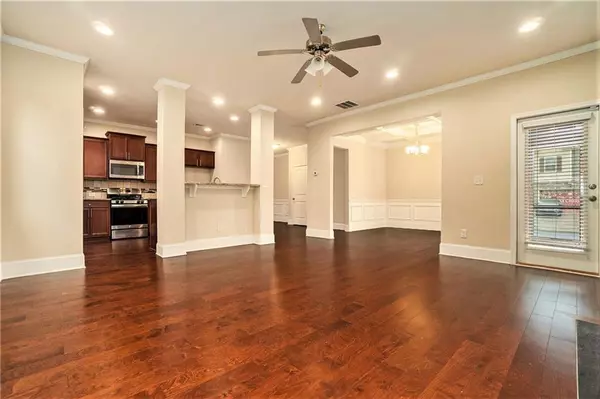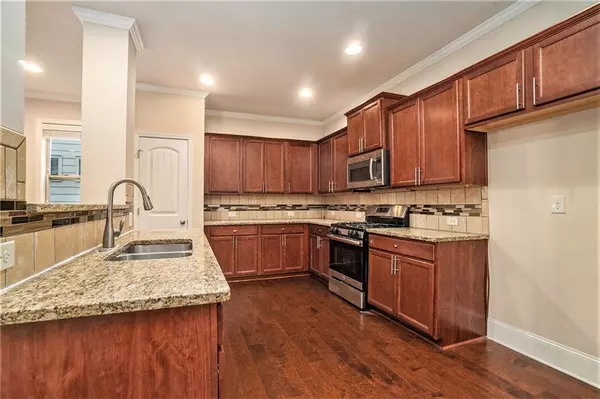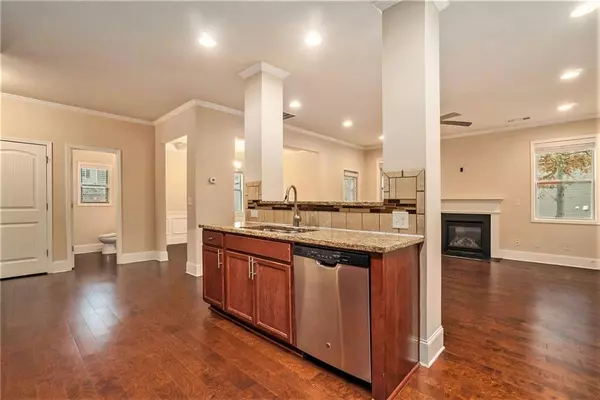$401,000
$401,000
For more information regarding the value of a property, please contact us for a free consultation.
3 Beds
2.5 Baths
2,365 SqFt
SOLD DATE : 02/26/2024
Key Details
Sold Price $401,000
Property Type Single Family Home
Sub Type Single Family Residence
Listing Status Sold
Purchase Type For Sale
Square Footage 2,365 sqft
Price per Sqft $169
Subdivision Centennial Lakes
MLS Listing ID 7306960
Sold Date 02/26/24
Style Traditional
Bedrooms 3
Full Baths 2
Half Baths 1
Construction Status Resale
HOA Fees $700
HOA Y/N Yes
Originating Board First Multiple Listing Service
Year Built 2016
Annual Tax Amount $3,659
Tax Year 2022
Lot Size 6,098 Sqft
Acres 0.14
Property Description
Beautiful 2 story Traditional home located in quiet Swim/Tennis desired Centennial Lakes in Acworth. Conveniently located to I-75, Shopping, Schools, Parks and Trails and Restaurants. 3 Bedrooms, 2.5 baths! Move in Ready Condition! Open Floorplan features dining area with chair rail accents, stunning flooring through. Kitchen has stained cabinets, SS appls, Stone Countertops, Pantry and Eat in Breakfast area overlooks Family room with cozy fireplace. Perfect for family with all the amenities in the neighborhood. The upper level includes oversized master suite with walk-in closet, luxurious bath with soaking tub and separate shower. 2 additional bedrooms and 1 full bath to share. Laundry room is conveniently located on upper level. Don’t miss out, this won’t last long! FHA eligible date is February 9, 2024.
Location
State GA
County Cherokee
Lake Name None
Rooms
Bedroom Description Oversized Master
Other Rooms None
Basement None
Dining Room Open Concept
Interior
Interior Features Coffered Ceiling(s), Double Vanity, High Ceilings 9 ft Main, Tray Ceiling(s), Walk-In Closet(s)
Heating Forced Air, Natural Gas
Cooling Ceiling Fan(s), Central Air
Flooring Carpet, Ceramic Tile, Laminate
Fireplaces Number 1
Fireplaces Type Family Room
Window Features None
Appliance Dishwasher, Gas Oven, Microwave
Laundry Upper Level
Exterior
Exterior Feature None
Garage Attached, Garage
Garage Spaces 2.0
Fence None
Pool None
Community Features Clubhouse, Homeowners Assoc, Near Schools, Near Shopping, Pickleball, Playground, Pool, Restaurant, Street Lights, Swim Team, Tennis Court(s)
Utilities Available Electricity Available, Natural Gas Available, Water Available
Waterfront Description None
View Other
Roof Type Composition
Street Surface Paved
Accessibility None
Handicap Access None
Porch Screened
Private Pool false
Building
Lot Description Corner Lot
Story Two
Foundation Slab
Sewer Public Sewer
Water Public
Architectural Style Traditional
Level or Stories Two
Structure Type Brick Veneer,HardiPlank Type
New Construction No
Construction Status Resale
Schools
Elementary Schools Clark Creek
Middle Schools E.T. Booth
High Schools Etowah
Others
HOA Fee Include Maintenance Grounds
Senior Community no
Restrictions false
Tax ID 21N06F 795
Acceptable Financing Cash, Conventional, VA Loan
Listing Terms Cash, Conventional, VA Loan
Special Listing Condition None
Read Less Info
Want to know what your home might be worth? Contact us for a FREE valuation!

Our team is ready to help you sell your home for the highest possible price ASAP

Bought with Method Real Estate Advisors
GET MORE INFORMATION

Broker | License ID: 303073
youragentkesha@legacysouthreg.com
240 Corporate Center Dr, Ste F, Stockbridge, GA, 30281, United States

