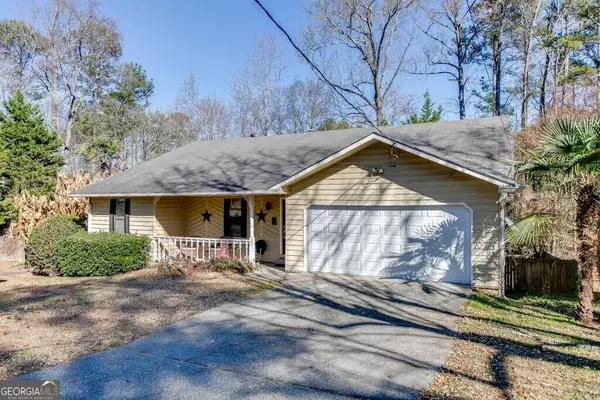$427,000
$425,000
0.5%For more information regarding the value of a property, please contact us for a free consultation.
4 Beds
2.5 Baths
1,780 SqFt
SOLD DATE : 02/09/2024
Key Details
Sold Price $427,000
Property Type Single Family Home
Sub Type Single Family Residence
Listing Status Sold
Purchase Type For Sale
Square Footage 1,780 sqft
Price per Sqft $239
Subdivision Covered Bridge
MLS Listing ID 10236665
Sold Date 02/09/24
Style Ranch
Bedrooms 4
Full Baths 2
Half Baths 1
HOA Y/N No
Originating Board Georgia MLS 2
Year Built 1982
Annual Tax Amount $1,141
Tax Year 2022
Lot Size 0.470 Acres
Acres 0.47
Lot Dimensions 20473.2
Property Description
MASTER ON MAIN RANCH IN DULUTH!!!! NO HOA!!! This home sits on a DOUBLE LOT perfect for RV parking or to make a man shed or extra garage!!! All the space you and your kids will need this summer & YOUR OWN PRIVATE POOL!!! FULL FINISHED BASEMENT for the live/in teenager or the parents to move in and have a separate space of their own! This house has THREE EXTRA LARGE bedrooms. Long galley kitchen stainless steel appliances, Painted cabinets in the kitchen and the bathroom, and Hardwood Laminate floor throughout. This home is very well-maintained, needing light paint and touchup to make it yours! The basement is large and has a finished Livingroom, Kitchen, Bedroom, storage, and office, off the living room a Half Bath, and additional storage room that can be converted into another bedroom if needed!!! Please add this home to your tour today its truly a magnificent home that will be just what you are looking for with the privacy that you want all without a HOA! What more can you want?
Location
State GA
County Gwinnett
Rooms
Basement Bath/Stubbed, Daylight, Exterior Entry, Finished, Full
Interior
Interior Features Rear Stairs, Walk-In Closet(s), In-Law Floorplan, Master On Main Level, Split Bedroom Plan
Heating Natural Gas, Central
Cooling Electric
Flooring Carpet, Laminate
Fireplaces Number 1
Fireplaces Type Factory Built, Gas Starter
Fireplace Yes
Appliance Dishwasher, Disposal, Microwave, Refrigerator
Laundry Mud Room
Exterior
Exterior Feature Balcony, Garden
Parking Features Garage Door Opener, Garage, Kitchen Level, RV/Boat Parking
Fence Back Yard, Privacy, Wood
Pool In Ground
Community Features None
Utilities Available Cable Available, Electricity Available, High Speed Internet, Natural Gas Available, Phone Available, Sewer Available, Water Available
View Y/N Yes
View City
Roof Type Composition
Garage Yes
Private Pool Yes
Building
Lot Description Cul-De-Sac, Level, Private
Faces (GPS is correct) Head northwest on Pleasant Hill Rd toward Venture Pkwy NW Use the left 2 lanes to turn left onto Old Norcross Rd Turn right onto Wagon Trce Turn right onto Centennial Trail NW
Foundation Block
Sewer Public Sewer
Water Public
Structure Type Wood Siding
New Construction No
Schools
Elementary Schools Berkeley Lake
Middle Schools Duluth
High Schools Duluth
Others
HOA Fee Include None
Tax ID R6238 338
Security Features Smoke Detector(s)
Acceptable Financing 1031 Exchange, Cash, Conventional, FHA, VA Loan, USDA Loan
Listing Terms 1031 Exchange, Cash, Conventional, FHA, VA Loan, USDA Loan
Special Listing Condition Resale
Read Less Info
Want to know what your home might be worth? Contact us for a FREE valuation!

Our team is ready to help you sell your home for the highest possible price ASAP

© 2025 Georgia Multiple Listing Service. All Rights Reserved.
GET MORE INFORMATION
Broker | License ID: 303073
youragentkesha@legacysouthreg.com
240 Corporate Center Dr, Ste F, Stockbridge, GA, 30281, United States






