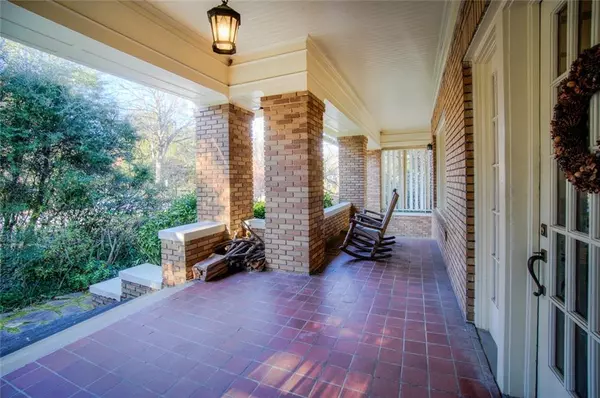$1,320,000
$1,295,000
1.9%For more information regarding the value of a property, please contact us for a free consultation.
5 Beds
4 Baths
3,475 SqFt
SOLD DATE : 02/23/2024
Key Details
Sold Price $1,320,000
Property Type Single Family Home
Sub Type Single Family Residence
Listing Status Sold
Purchase Type For Sale
Square Footage 3,475 sqft
Price per Sqft $379
Subdivision Druid Hills
MLS Listing ID 7324977
Sold Date 02/23/24
Style Bungalow,Craftsman
Bedrooms 5
Full Baths 3
Half Baths 2
Construction Status Resale
HOA Y/N No
Originating Board First Multiple Listing Service
Year Built 1925
Annual Tax Amount $11,096
Tax Year 2022
Lot Size 0.400 Acres
Acres 0.4
Property Description
This is a one of a kind Classic 1920's Craftsman style home designed by architect Leila Ross Wilburn located in the beautiful historic Druid Hills neighborhood. This property is on one of the most coveted streets and has been lovingly maintained by the current owners for 40 years. You will fall in love with the charming front porch which leads you into the stunning oversized living room featuring original windows, fireplace with built in bookshelves, high ceilings and rich moldings. Continue into the large dining room with a full wall of windows, a breakfast "nook" with a built in butlers pantry and kitchen that looks out onto the backyard There are three very generous bedrooms on the main, including the primary suite, and "Jack and Jill" bathroom between the secondary bedrooms. Also, an elegant office is located off the living room with access to sunporch. Upstairs you will find an abundance of space with two bedrooms, bathroom, bonus room and many closets for storage. The house also has a cellar/basement with a finished room and a half bath, a workshop area and space for storing bikes, lawn mowers, etc. Lovely yard with enchanting plantings and patio area. A perfect location just minutes to Emory University & Hospital and CDC, award winning schools and easy access to all Intown destinations, Ponce Market, Va Highland, Morningside, Midtown, Decatur, Buckhead and expressways. Don't miss the opportunity to make this your own as this is truly a special home.
Location
State GA
County Dekalb
Lake Name None
Rooms
Bedroom Description Master on Main,Roommate Floor Plan,Split Bedroom Plan
Other Rooms Greenhouse
Basement Daylight, Exterior Entry, Finished Bath, Full, Interior Entry, Walk-Out Access
Main Level Bedrooms 3
Dining Room Seats 12+, Separate Dining Room
Interior
Interior Features Beamed Ceilings, Bookcases, Crown Molding, High Ceilings 10 ft Main, High Speed Internet, Walk-In Closet(s)
Heating Central, Electric
Cooling Ceiling Fan(s), Central Air
Flooring Carpet, Ceramic Tile, Hardwood
Fireplaces Number 1
Fireplaces Type Brick, Living Room, Masonry
Window Features None
Appliance Dishwasher, Gas Water Heater, Range Hood, Refrigerator
Laundry Laundry Room, Main Level, Mud Room
Exterior
Exterior Feature Garden, Private Front Entry, Private Rear Entry, Private Yard
Garage Driveway
Fence Back Yard
Pool None
Community Features Near Schools, Near Shopping, Park, Public Transportation, Restaurant, Sidewalks
Utilities Available Cable Available, Electricity Available, Natural Gas Available
Waterfront Description None
View Other
Roof Type Tile
Street Surface Asphalt
Accessibility None
Handicap Access None
Porch Breezeway, Covered, Front Porch
Private Pool false
Building
Lot Description Back Yard, Front Yard
Story One and One Half
Foundation Brick/Mortar, Pillar/Post/Pier
Sewer Public Sewer
Water Public
Architectural Style Bungalow, Craftsman
Level or Stories One and One Half
Structure Type Brick 4 Sides
New Construction No
Construction Status Resale
Schools
Elementary Schools Fernbank
Middle Schools Druid Hills
High Schools Druid Hills
Others
Senior Community no
Restrictions false
Tax ID 18 054 04 005
Special Listing Condition None
Read Less Info
Want to know what your home might be worth? Contact us for a FREE valuation!

Our team is ready to help you sell your home for the highest possible price ASAP

Bought with Keller Knapp
GET MORE INFORMATION

Broker | License ID: 303073
youragentkesha@legacysouthreg.com
240 Corporate Center Dr, Ste F, Stockbridge, GA, 30281, United States






