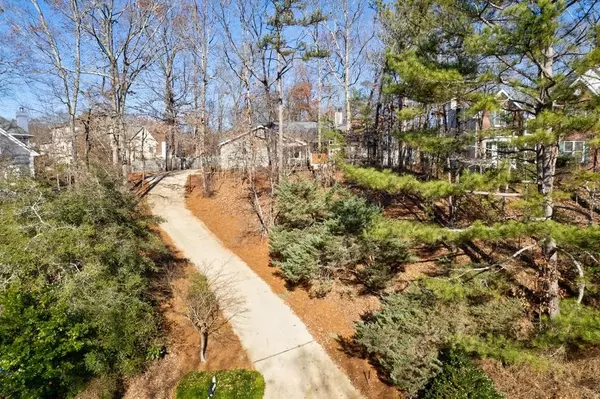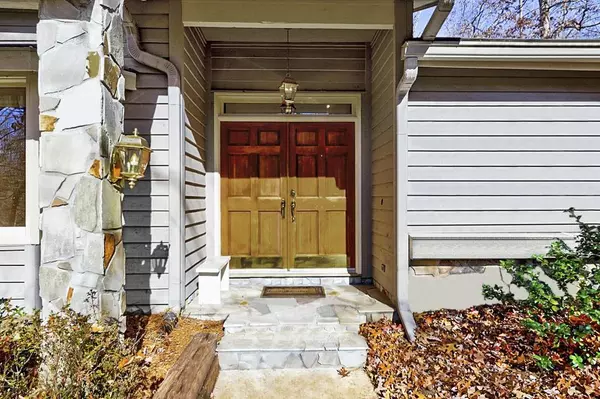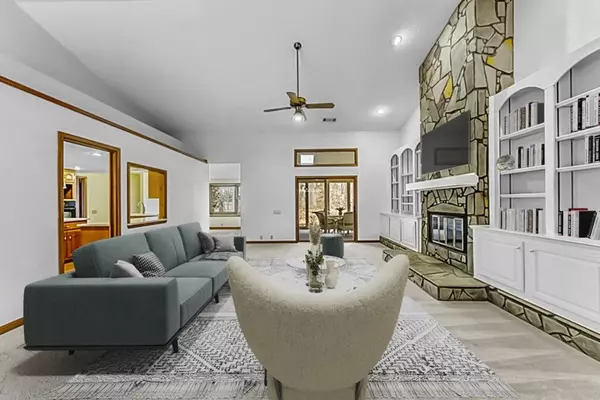$540,000
$575,000
6.1%For more information regarding the value of a property, please contact us for a free consultation.
3 Beds
2 Baths
2,350 SqFt
SOLD DATE : 02/23/2024
Key Details
Sold Price $540,000
Property Type Single Family Home
Sub Type Single Family Residence
Listing Status Sold
Purchase Type For Sale
Square Footage 2,350 sqft
Price per Sqft $229
Subdivision Cameron Forest
MLS Listing ID 7318812
Sold Date 02/23/24
Style Ranch
Bedrooms 3
Full Baths 2
Construction Status Resale
HOA Fees $826
HOA Y/N Yes
Originating Board First Multiple Listing Service
Year Built 1987
Annual Tax Amount $1,360
Tax Year 2023
Lot Size 0.532 Acres
Acres 0.532
Property Description
Come and see this lovingly maintained 3 bedroom/2 bath Ranch on nearly 1/2 acre in the highly desired Cameron Forest swim/tennis neighborhood before it's gone! This hilltop beauty is nestled high in the trees on a friendly cul de sac. Vaulted ceilings, a double-sided gas fireplace, and views of the outdoors welcome you into the great room and open concept dining room. Bring all the cookware and dishes you have because this huge kitchen is full of cabinet space. A breakfast bar, pass through to the great room, and well-placed island with dining bar will make this kitchen the heart of the home as you prepare meals or entertain. The sunny breakfast room looks out onto a fenced level backyard and expansive screened porch. This is a roommate floorplan with 2 bedrooms and a full bath on one side of the home and an owner's suite on the opposite side. The owner's suite will be your private retreat while enjoying a whirplool bath, hot steaming shower or reading a good book on the screened porch. Nature abounds in this area where the deer and birds are plentiful. While the lot is wooded, there are perennial plantings in beds to be found in the backyard as well as a gardening area just ready for your green thumb. Located in the heart of Johns Creek, Cameron Forest subdivision is home to many wonderful people who enjoy the use of a clubhouse, pool, tennis courts and playground, all recently renovated. You'll appreciate the proximity to upscale shopping and dining at Avalon and The Forum as well as top ranked schools. Schedule your appointment today!
Location
State GA
County Fulton
Lake Name None
Rooms
Bedroom Description Master on Main,Roommate Floor Plan
Other Rooms None
Basement None
Main Level Bedrooms 3
Dining Room Seats 12+, Separate Dining Room
Interior
Interior Features Bookcases, Disappearing Attic Stairs, High Speed Internet, Vaulted Ceiling(s), Walk-In Closet(s)
Heating Forced Air, Natural Gas
Cooling Ceiling Fan(s), Central Air, Electric
Flooring Carpet, Ceramic Tile, Laminate, Vinyl
Fireplaces Type Double Sided, Gas Log, Gas Starter, Great Room, Master Bedroom
Window Features None
Appliance Dishwasher, Disposal, Electric Cooktop, Electric Range, Gas Water Heater, Range Hood, Refrigerator
Laundry Laundry Closet, Laundry Room, Main Level
Exterior
Exterior Feature Private Yard, Rain Gutters
Garage Garage, Garage Door Opener, Garage Faces Side, Kitchen Level
Garage Spaces 2.0
Fence Chain Link, Wood
Pool None
Community Features Clubhouse, Homeowners Assoc, Playground, Pool, Street Lights, Tennis Court(s)
Utilities Available Cable Available, Electricity Available, Natural Gas Available, Phone Available, Sewer Available, Underground Utilities, Water Available
Waterfront Description None
View Trees/Woods
Roof Type Composition
Street Surface Asphalt
Accessibility None
Handicap Access None
Porch Front Porch, Screened
Private Pool false
Building
Lot Description Cul-De-Sac, Steep Slope, Wooded
Story One
Foundation Slab
Sewer Public Sewer
Water Public
Architectural Style Ranch
Level or Stories One
Structure Type Cedar,Wood Siding
New Construction No
Construction Status Resale
Schools
Elementary Schools State Bridge Crossing
Middle Schools Taylor Road
High Schools Chattahoochee
Others
HOA Fee Include Reserve Fund,Swim,Tennis
Senior Community no
Restrictions false
Tax ID 11 059002220286
Ownership Fee Simple
Acceptable Financing 1031 Exchange, Cash, Conventional
Listing Terms 1031 Exchange, Cash, Conventional
Financing no
Special Listing Condition None
Read Less Info
Want to know what your home might be worth? Contact us for a FREE valuation!

Our team is ready to help you sell your home for the highest possible price ASAP

Bought with Atlanta Fine Homes Sotheby's International
GET MORE INFORMATION

Broker | License ID: 303073
youragentkesha@legacysouthreg.com
240 Corporate Center Dr, Ste F, Stockbridge, GA, 30281, United States






