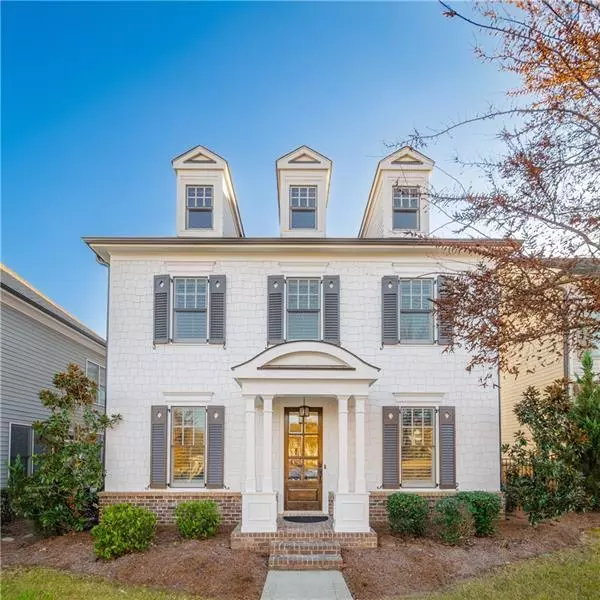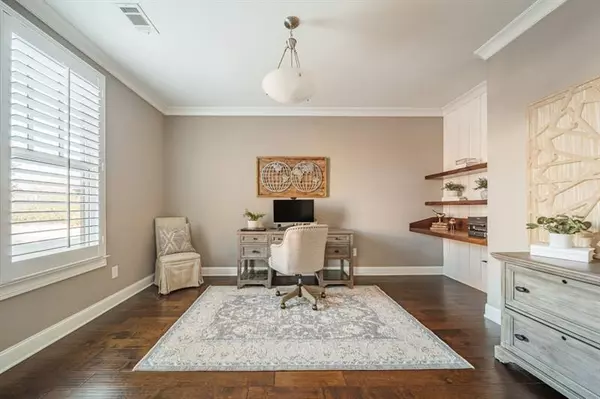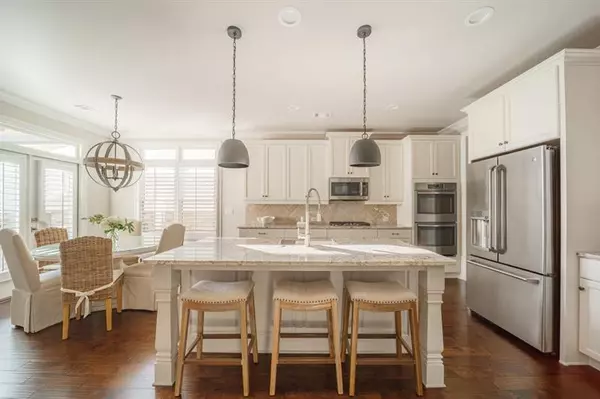$900,000
$900,000
For more information regarding the value of a property, please contact us for a free consultation.
5 Beds
3.5 Baths
3,341 SqFt
SOLD DATE : 02/23/2024
Key Details
Sold Price $900,000
Property Type Single Family Home
Sub Type Single Family Residence
Listing Status Sold
Purchase Type For Sale
Square Footage 3,341 sqft
Price per Sqft $269
Subdivision Bellmoore Park
MLS Listing ID 7322421
Sold Date 02/23/24
Style Craftsman,Traditional
Bedrooms 5
Full Baths 3
Half Baths 1
Construction Status Resale
HOA Fees $275
HOA Y/N Yes
Originating Board First Multiple Listing Service
Year Built 2016
Annual Tax Amount $3,842
Tax Year 2023
Lot Size 5,227 Sqft
Acres 0.12
Property Description
Better than new, former model home in the coveted, guard-gated community of Bellmoore Park! This home is finished with high-level, luxury finishes throughout and features a third level (reverse basement) that has a finished full bath and living space and plenty of unfinished storage as well. Perfect for guest/bedroom suite, private office or bonus/media room! The lot is north facing and perfectly situated directly overlooking a beautiful, large greenspace towards the back of the neighborhood with lots of guest parking right in front! The exterior of the home also features a covered patio and fenced backyard. Enjoy soaring 10' ceilings on main level, designer kitchen featuring top-of-the-line granite counters with custom eat-in kitchen island, plentiful cabinetry, double ovens, GE Profile appliances including 36" cooktop and fully exterior vented hood. Oversized master bedroom with designer master bath, his and her closets and walk-out private balcony! Bellmoore Park neighborhood features top-rated schools and second-to-none amenities including a 7,800 sq ft clubhouse with fitness center, playground/park splash pool, Jr Olympic pool, zero entry pool, lighted tennis courts, basketball courts and sidewalks throughout. Conveniently located near shopping, restaurants, entertainment, Johns Creek Hospital and award-winning schools -Wilson Creek ES, River Trail MS and Northview HS.
Location
State GA
County Fulton
Lake Name None
Rooms
Bedroom Description Oversized Master,Sitting Room,Other
Other Rooms None
Basement None
Dining Room Separate Dining Room
Interior
Interior Features Entrance Foyer, High Ceilings 9 ft Upper, High Ceilings 10 ft Main, High Speed Internet, Walk-In Closet(s)
Heating Central, Natural Gas, Zoned
Cooling Ceiling Fan(s), Central Air, Zoned
Flooring Hardwood
Fireplaces Number 1
Fireplaces Type Factory Built, Family Room, Gas Log
Window Features Insulated Windows,Plantation Shutters
Appliance Dishwasher, Disposal, Double Oven, Gas Cooktop, Gas Water Heater, Microwave, Self Cleaning Oven
Laundry Upper Level
Exterior
Exterior Feature Awning(s), Balcony
Garage Garage, Garage Faces Rear, Kitchen Level, Level Driveway
Garage Spaces 2.0
Fence Back Yard, Fenced
Pool None
Community Features Clubhouse, Fitness Center, Gated, Homeowners Assoc, Near Schools, Near Shopping, Near Trails/Greenway, Park, Sidewalks, Street Lights, Tennis Court(s)
Utilities Available Cable Available, Electricity Available, Natural Gas Available, Phone Available, Sewer Available, Underground Utilities, Water Available
Waterfront Description None
View Other
Roof Type Composition,Shingle
Street Surface Paved
Accessibility None
Handicap Access None
Porch Covered, Deck, Enclosed, Patio
Private Pool false
Building
Lot Description Borders US/State Park, Front Yard, Level
Story Three Or More
Foundation Slab
Sewer Public Sewer
Water Public
Architectural Style Craftsman, Traditional
Level or Stories Three Or More
Structure Type Brick 4 Sides,Cement Siding,HardiPlank Type
New Construction No
Construction Status Resale
Schools
Elementary Schools Wilson Creek
Middle Schools River Trail
High Schools Northview
Others
HOA Fee Include Insurance,Maintenance Grounds,Security,Swim,Tennis,Trash
Senior Community no
Restrictions true
Tax ID 11 114004170045
Ownership Fee Simple
Acceptable Financing Cash, Conventional, FHA, VA Loan
Listing Terms Cash, Conventional, FHA, VA Loan
Financing no
Special Listing Condition None
Read Less Info
Want to know what your home might be worth? Contact us for a FREE valuation!

Our team is ready to help you sell your home for the highest possible price ASAP

Bought with JL Realty Atlanta, LLC
GET MORE INFORMATION

Broker | License ID: 303073
youragentkesha@legacysouthreg.com
240 Corporate Center Dr, Ste F, Stockbridge, GA, 30281, United States






