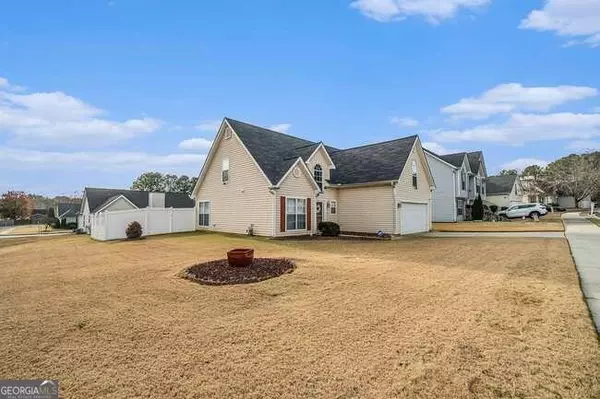Bought with Antoinette Barnes • Coldwell Banker Realty
$285,000
$285,000
For more information regarding the value of a property, please contact us for a free consultation.
4 Beds
2.5 Baths
1,647 SqFt
SOLD DATE : 02/29/2024
Key Details
Sold Price $285,000
Property Type Single Family Home
Sub Type Single Family Residence
Listing Status Sold
Purchase Type For Sale
Square Footage 1,647 sqft
Price per Sqft $173
Subdivision Meadow Glen
MLS Listing ID 10241041
Sold Date 02/29/24
Style Traditional
Bedrooms 4
Full Baths 2
Half Baths 1
Construction Status Resale
HOA Fees $150
HOA Y/N Yes
Year Built 2002
Annual Tax Amount $2,134
Tax Year 2022
Lot Size 7,623 Sqft
Property Description
Welcome to the Meadow Glen community at 9051 Highland Parkway, Fairburn, GA. This beautiful corner lot property is move-in ready and offers a perfect blend of modern comfort and timeless elegance, making it an ideal space for your family. Location: Situated in the desirable Meadow Glen neighborhood, this home is conveniently located near schools, parks, shopping, and major transportation routes, providing the perfect balance of tranquility and accessibility. Spacious Interior: This 4-bedroom, 2.5-bathroom home boasts a spacious floor plan, with high ceilings and an abundance of natural light. The large living area is perfect for gatherings, and the cozy fireplace adds a touch of warmth to the space. Brand New Features: The owner has equipped with the home with a BRAND NEW ROOF, BRAND NEW AC UNIT, BRAND,NEW FENCE, BRAND NEW KITCHEN FLOORS, BRAND NEW MASTER BEDROOM FLOORS and BRAND NEW FURNACE. It's a home buyers dream come true. Master Suite: The master suite is a private oasis with a walk-in closet and an en-suite bathroom. Outdoor Retreat: Enjoy the outdoor living space, featuring a patio and a fenced backyard, providing a perfect setting for outdoor dining, gardening, or simply unwinding. Garage: A spacious two-car garage provides convenient parking and additional storage space. Contact us for more information and to arrange a viewing. This is the home you've been waiting for!
Location
State GA
County Fulton
Rooms
Basement None
Main Level Bedrooms 1
Interior
Interior Features Vaulted Ceiling(s), Pulldown Attic Stairs, Walk-In Closet(s), Master On Main Level
Heating Central
Cooling Ceiling Fan(s), Central Air
Flooring Hardwood, Tile, Carpet, Laminate
Fireplaces Number 1
Fireplaces Type Living Room, Gas Starter
Exterior
Garage Attached, Garage
Garage Spaces 2.0
Fence Fenced
Community Features None
Utilities Available Underground Utilities, Cable Available, Electricity Available, Natural Gas Available, Phone Available, Sewer Available, Water Available
Waterfront Description No Dock Or Boathouse
Roof Type Other
Building
Story Two
Foundation Slab
Sewer Public Sewer
Level or Stories Two
Construction Status Resale
Schools
Elementary Schools E C West
Middle Schools Bear Creek
High Schools Creekside
Others
Acceptable Financing Cash, Conventional, FHA, VA Loan
Listing Terms Cash, Conventional, FHA, VA Loan
Financing Conventional
Read Less Info
Want to know what your home might be worth? Contact us for a FREE valuation!

Our team is ready to help you sell your home for the highest possible price ASAP

© 2024 Georgia Multiple Listing Service. All Rights Reserved.
GET MORE INFORMATION

Broker | License ID: 303073
youragentkesha@legacysouthreg.com
240 Corporate Center Dr, Ste F, Stockbridge, GA, 30281, United States






