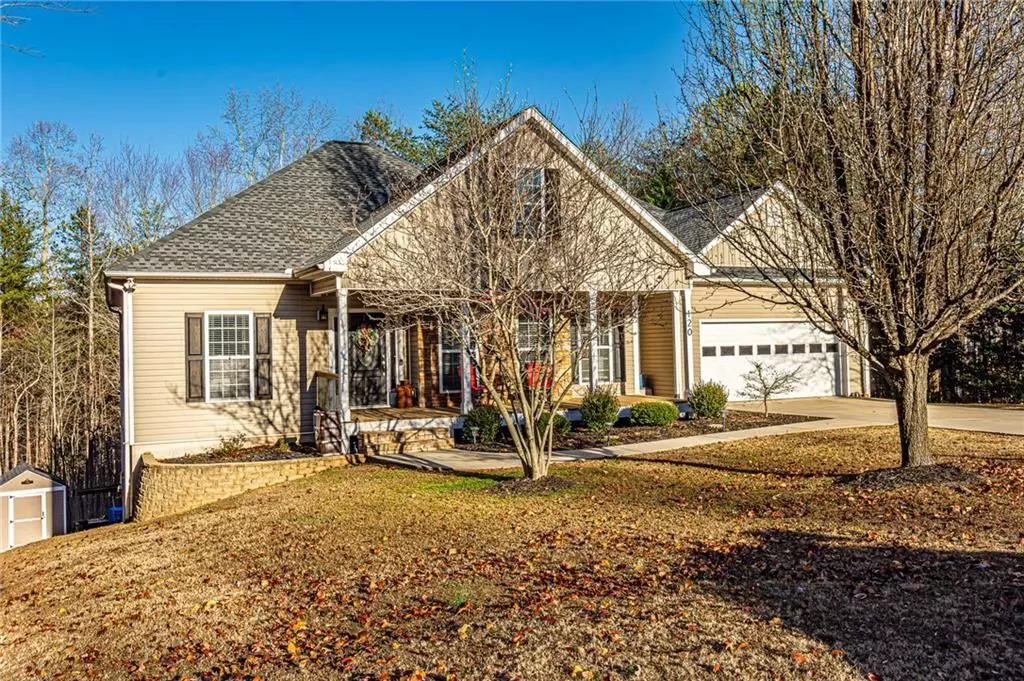$421,000
$425,000
0.9%For more information regarding the value of a property, please contact us for a free consultation.
4 Beds
3 Baths
1,789 SqFt
SOLD DATE : 02/23/2024
Key Details
Sold Price $421,000
Property Type Single Family Home
Sub Type Single Family Residence
Listing Status Sold
Purchase Type For Sale
Square Footage 1,789 sqft
Price per Sqft $235
Subdivision Bryndemere
MLS Listing ID 7316108
Sold Date 02/23/24
Style Craftsman,Ranch
Bedrooms 4
Full Baths 3
Construction Status Resale
HOA Y/N No
Originating Board First Multiple Listing Service
Year Built 2006
Annual Tax Amount $2,774
Tax Year 2023
Lot Size 0.630 Acres
Acres 0.63
Property Description
Beautiful house in desirable neighborhood. Conveniently located near Dahlonega, Dawsonville, and HWY 400. This is a well maintained ranch house on a full basement with an upper and lower deck. The roof was replaced in 2017 and the heat pump was replaced in 2022. Basement has a finished bathroom, bedroom, bar area, and entertainment room and leaves plenty of unfinished area for storage. There is also an 8x8 shed and 4x8 greenhouse located in the backyard.
A stone fireplace, hardwood floors, and solid surface countertops round out the main level finishes. Master suite also features a separate tub and shower and double vanity. This house is located in an older phase of this neighborhood and is not subject to an association fee. Also it is located on a county road despite the blue street sign. There is a cat in the house, please do not close any doors that are open when you arrive. Take advantage of the dropping rates and secure this house for the new year!
Location
State GA
County Lumpkin
Lake Name None
Rooms
Bedroom Description Master on Main
Other Rooms Greenhouse, Shed(s)
Basement Bath/Stubbed, Finished, Finished Bath, Partial
Main Level Bedrooms 3
Dining Room Separate Dining Room
Interior
Interior Features Double Vanity
Heating Electric, Heat Pump
Cooling Central Air
Flooring Ceramic Tile, Hardwood
Fireplaces Number 1
Fireplaces Type Stone
Window Features Double Pane Windows
Appliance Dishwasher, Electric Oven, Electric Range, Microwave
Laundry Main Level
Exterior
Exterior Feature None
Garage Attached, Driveway, Garage
Garage Spaces 2.0
Fence None
Pool None
Community Features None
Utilities Available Electricity Available, Underground Utilities, Water Available
Waterfront Description None
View Trees/Woods
Roof Type Composition
Street Surface Asphalt
Accessibility None
Handicap Access None
Porch Deck, Front Porch
Parking Type Attached, Driveway, Garage
Total Parking Spaces 4
Private Pool false
Building
Lot Description Back Yard, Cul-De-Sac, Front Yard, Wooded
Story One
Foundation None
Sewer Septic Tank
Water Public, Well
Architectural Style Craftsman, Ranch
Level or Stories One
Structure Type Vinyl Siding
New Construction No
Construction Status Resale
Schools
Elementary Schools Blackburn
Middle Schools Lumpkin County
High Schools Lumpkin County
Others
Senior Community no
Restrictions false
Tax ID 023 232
Special Listing Condition None
Read Less Info
Want to know what your home might be worth? Contact us for a FREE valuation!

Our team is ready to help you sell your home for the highest possible price ASAP

Bought with Keller Williams Realty Chattahoochee North, LLC
GET MORE INFORMATION

Broker | License ID: 303073
youragentkesha@legacysouthreg.com
240 Corporate Center Dr, Ste F, Stockbridge, GA, 30281, United States






