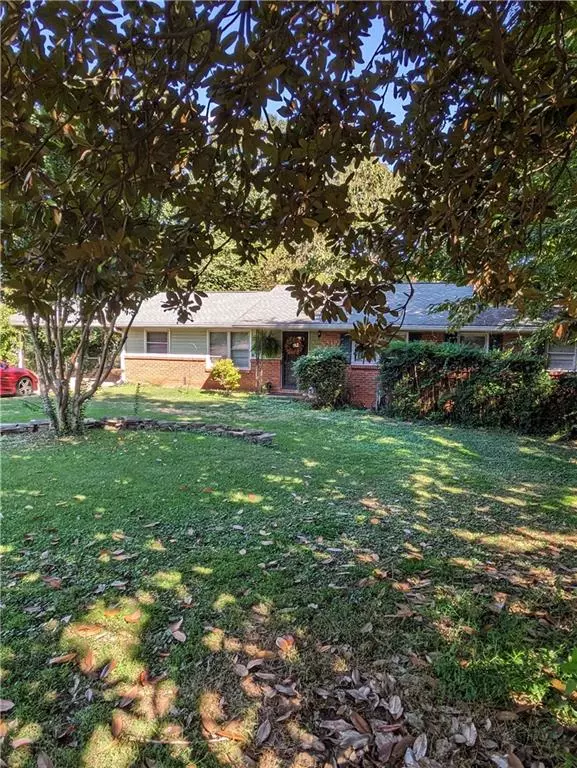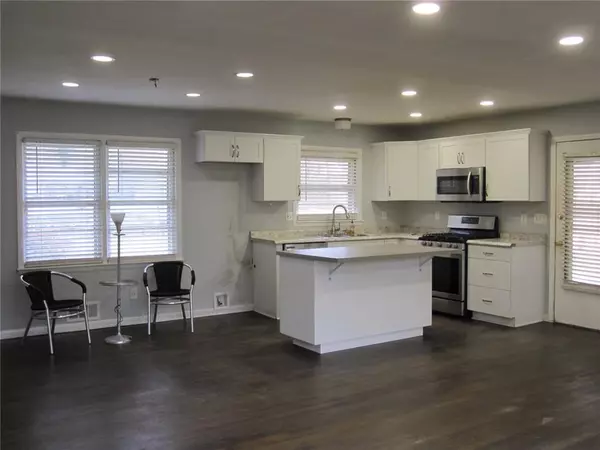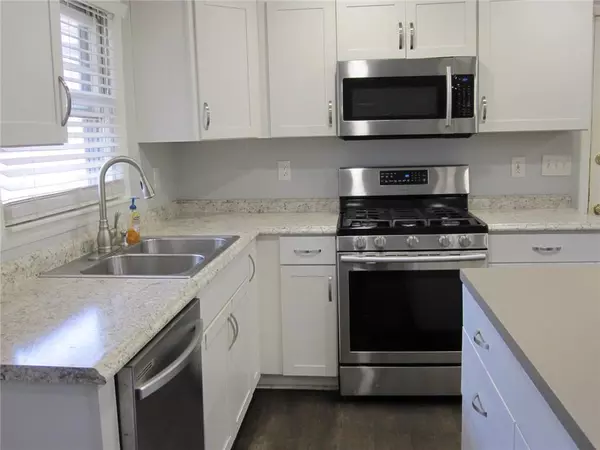$550,000
$595,000
7.6%For more information regarding the value of a property, please contact us for a free consultation.
4 Beds
2 Baths
1,540 SqFt
SOLD DATE : 02/28/2024
Key Details
Sold Price $550,000
Property Type Single Family Home
Sub Type Single Family Residence
Listing Status Sold
Purchase Type For Sale
Square Footage 1,540 sqft
Price per Sqft $357
Subdivision Hammond Hills
MLS Listing ID 7314159
Sold Date 02/28/24
Style Ranch,Traditional
Bedrooms 4
Full Baths 2
Construction Status Fixer
HOA Y/N No
Originating Board First Multiple Listing Service
Year Built 1961
Annual Tax Amount $2,542
Tax Year 2023
Lot Size 0.413 Acres
Acres 0.4132
Property Description
Great opportunity to live in the Heart of vibrant Sandy Springs – this solid 4 Bedroom 2 full Bath Ranch home with a basement is located in the Hammond Hills community and is within walking distance to the “City Springs” complex, a variety of top-rated restaurants and multiple upscale shopping and entertainment centers - Hammond Hills is one of the most sought-after neighborhoods in SS where residents enjoy a strong sense of community & fellowship – HH also has a very popular Swim & Tennis complex that offers a variety of Optional Membership levels to area residents - Update or renovate this all Brick home at your leisure – there are Hardwood Floors throughout the house with a bright, open concept floor plan - the Kitchen has a large Island & SS Appliances - there is a partial, Daylight Basement with an inviting Masonry Fireplace and sliding glass doors that offer easy access to the wooded & private Backyard – It's important to note that this house is also located in one of the top-rated Fulton County School Districts – Don't miss the opportunity to make this house your Home!
Location
State GA
County Fulton
Lake Name None
Rooms
Bedroom Description Master on Main
Other Rooms Outbuilding
Basement Daylight, Exterior Entry, Interior Entry, Partial, Unfinished
Main Level Bedrooms 4
Dining Room Great Room, Open Concept
Interior
Interior Features Entrance Foyer, His and Hers Closets, Walk-In Closet(s)
Heating Central, Forced Air, Natural Gas
Cooling Ceiling Fan(s), Central Air
Flooring Hardwood
Fireplaces Number 1
Fireplaces Type Basement, Masonry
Window Features Storm Window(s)
Appliance Dishwasher, Gas Oven, Gas Range, Gas Water Heater, Microwave, Self Cleaning Oven
Laundry In Basement, Lower Level
Exterior
Exterior Feature Private Yard
Parking Features Carport, Driveway, Kitchen Level, Level Driveway
Fence None
Pool None
Community Features Near Marta, Near Schools, Near Shopping, Public Transportation, Swim Team
Utilities Available Cable Available, Electricity Available, Natural Gas Available, Sewer Available, Water Available
Waterfront Description None
View Other
Roof Type Composition
Street Surface Asphalt,Paved
Accessibility Accessible Doors, Accessible Kitchen
Handicap Access Accessible Doors, Accessible Kitchen
Porch None
Private Pool false
Building
Lot Description Back Yard, Level, Private, Wooded
Story One
Foundation Block, Brick/Mortar
Sewer Public Sewer
Water Public
Architectural Style Ranch, Traditional
Level or Stories One
Structure Type Brick 4 Sides
New Construction No
Construction Status Fixer
Schools
Elementary Schools High Point
Middle Schools Ridgeview Charter
High Schools Riverwood International Charter
Others
Senior Community no
Restrictions false
Tax ID 17 007000010636
Acceptable Financing Cash, Conventional
Listing Terms Cash, Conventional
Special Listing Condition None
Read Less Info
Want to know what your home might be worth? Contact us for a FREE valuation!

Our team is ready to help you sell your home for the highest possible price ASAP

Bought with Compass
GET MORE INFORMATION
Broker | License ID: 303073
youragentkesha@legacysouthreg.com
240 Corporate Center Dr, Ste F, Stockbridge, GA, 30281, United States






