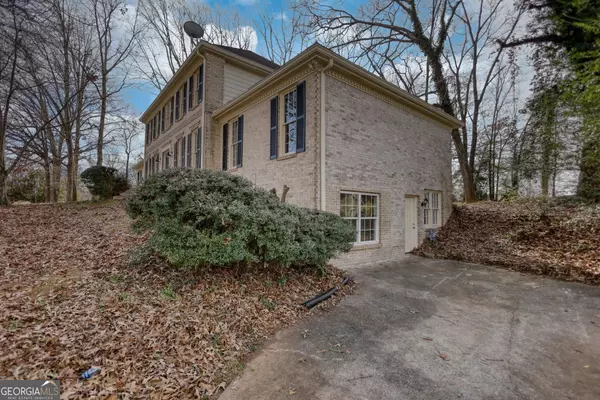Bought with Ernest Turner • Atlanta Realtors, LLC
$440,000
$424,000
3.8%For more information regarding the value of a property, please contact us for a free consultation.
5 Beds
4 Baths
4,322 SqFt
SOLD DATE : 02/29/2024
Key Details
Sold Price $440,000
Property Type Single Family Home
Sub Type Single Family Residence
Listing Status Sold
Purchase Type For Sale
Square Footage 4,322 sqft
Price per Sqft $101
Subdivision Fieldstone
MLS Listing ID 20166295
Sold Date 02/29/24
Style Brick 4 Side,Traditional
Bedrooms 5
Full Baths 4
Construction Status Updated/Remodeled
HOA Y/N No
Year Built 1977
Annual Tax Amount $4,350
Tax Year 2022
Lot Size 0.670 Acres
Property Description
Are you ready to be BLOWN away? The attention to detail and lack of "cookie-cutter" aspects in this home are what you've been waiting to view! Gorgeous hardwoods greet you as you step in from the front walk. To your right is the high ceiling office and to your left the dining room. Step up onto the almost white LVP in the kitchen, which feels so tranquil, cooking will be a dream. Quartz counters, marble-esq backsplash, and a cute desk are a few fun features. Eat in the dining room or for a more laid back lunch, have a seat at the eat-in breakfast room. This home keeps going...as you continue to the library you'll find a wet bar with pass through. The library houses your fireplace, bookshelf, beamed ceiling, and passage to the second master suite. This oversized room has a shared bathroom with separate area for the bathtub and additional pedestal sink. Upstairs you have your master, two additional bedrooms, and one full bath. The master has a large walk-in closet, and the bathroom has a double sink and lovely tile shower. Just when you thought you couldn't find another room in this house, head downstairs for a media room, sitting room, bonus room, bedroom, and kitchen space (if you choose). Plus, there are separate driveways and entrances for the main home and the mother in law suite. All of this located minutes from I20 at Salem Rd and Almon Rd. A list of contractor upgrades include: -fresh paint throughout home -new quartz countertops in kitchen and all baths -new hardware on all cabinetry -new pedestal sink and lights in main floor bath -new carpet, lvp, and tile throughout -kitchen: new faucet, sink, painted cabinets, backsplash -new lighting throughout -master bath: new tile and refinished tub, new faucets, mirrors, and bath hardware -new lights, gutters around home painted, & back stairs painted -and much more! Make an appointment today and let's put your LAST name on this FRONT door!
Location
State GA
County Rockdale
Rooms
Basement Bath Finished, Daylight, Interior Entry, Exterior Entry, Finished, Full
Main Level Bedrooms 1
Interior
Interior Features Bookcases, High Ceilings, Double Vanity, Beamed Ceilings, Separate Shower, Tile Bath, Walk-In Closet(s), Wet Bar, Master On Main Level
Heating Central
Cooling Ceiling Fan(s), Central Air
Flooring Hardwood, Tile, Carpet, Laminate
Fireplaces Number 1
Fireplaces Type Family Room, Gas Starter
Exterior
Garage Attached, Garage, Kitchen Level
Community Features Walk To Shopping
Utilities Available Cable Available, Electricity Available, High Speed Internet, Water Available
Roof Type Composition
Building
Story Two
Sewer Septic Tank
Level or Stories Two
Construction Status Updated/Remodeled
Schools
Elementary Schools Peeks Chapel
Middle Schools Memorial
High Schools Salem
Others
Financing FHA
Special Listing Condition Agent Owned
Read Less Info
Want to know what your home might be worth? Contact us for a FREE valuation!

Our team is ready to help you sell your home for the highest possible price ASAP

© 2024 Georgia Multiple Listing Service. All Rights Reserved.
GET MORE INFORMATION

Broker | License ID: 303073
youragentkesha@legacysouthreg.com
240 Corporate Center Dr, Ste F, Stockbridge, GA, 30281, United States






