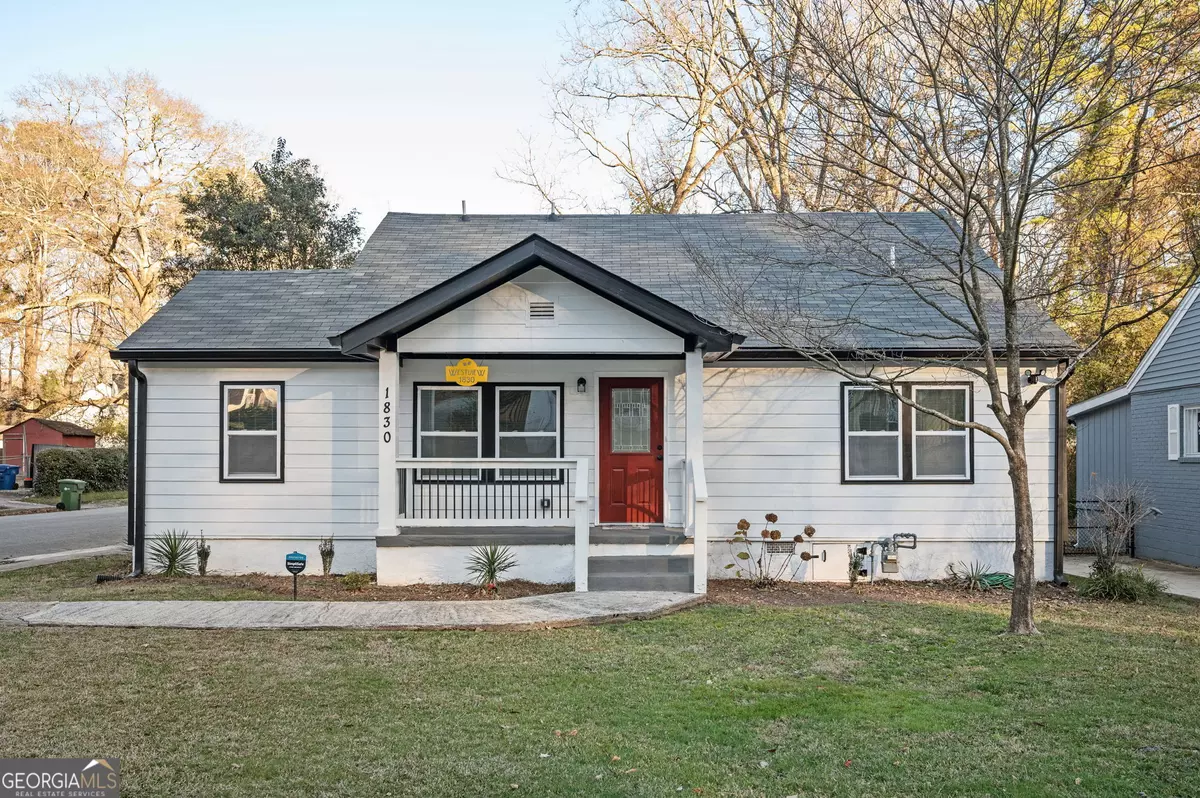$425,000
$449,000
5.3%For more information regarding the value of a property, please contact us for a free consultation.
3 Beds
3 Baths
1,932 SqFt
SOLD DATE : 03/04/2024
Key Details
Sold Price $425,000
Property Type Single Family Home
Sub Type Single Family Residence
Listing Status Sold
Purchase Type For Sale
Square Footage 1,932 sqft
Price per Sqft $219
Subdivision Westview
MLS Listing ID 10234359
Sold Date 03/04/24
Style Bungalow/Cottage
Bedrooms 3
Full Baths 3
HOA Y/N No
Originating Board Georgia MLS 2
Year Built 1948
Annual Tax Amount $4,090
Tax Year 2023
Lot Size 10,541 Sqft
Acres 0.242
Lot Dimensions 10541.52
Property Description
Welcome to your dream home in Westview Terrace! This newly renovated gem seamlessly blends modern luxury with functionality. Enjoy spacious living areas flooded with natural light, creating a bright and inviting atmosphere throughout. The updated kitchen, equipped with top-notch appliances, and quartz countertops showcases meticulous craftsmanship. The primary suite on the main floor offers convenience and privacy, providing a retreat within your own home. Each bathroom is fully tiled and equipped with modern finishes. Discover versatility with a bonus room/loft on the second floor, complete with its own bathroom. This additional space adds a touch of luxury and flexibility to the home. Situated on a generous double lot with a new fence, this property offers expansive outdoor space for relaxation and entertaining. The prime location ensures easy access to public transportation, the vibrant Lee+White development, the Atlanta Beltline, and various other trails and green space nearby. Don't miss the chance to experience the best of Atlanta living in this Westview Terrace updated bungalow. Schedule your showing today and unlock the extraordinary features that await you!
Location
State GA
County Fulton
Rooms
Basement Crawl Space
Interior
Interior Features Double Vanity, High Ceilings, Master On Main Level, Split Bedroom Plan
Heating Central, Electric, Forced Air
Cooling Ceiling Fan(s), Central Air, Electric
Flooring Carpet, Vinyl
Fireplace No
Appliance Dishwasher, Electric Water Heater, Ice Maker, Refrigerator, Stainless Steel Appliance(s)
Laundry Laundry Closet
Exterior
Parking Features Off Street, Parking Pad, Side/Rear Entrance
Garage Spaces 1.0
Fence Back Yard, Privacy, Wood
Community Features Sidewalks, Street Lights, Near Public Transport
Utilities Available Cable Available, Electricity Available, Natural Gas Available, Phone Available, Sewer Available, Underground Utilities, Water Available
View Y/N Yes
View City
Roof Type Composition
Total Parking Spaces 1
Garage No
Private Pool No
Building
Lot Description Corner Lot, Level, Private
Faces Use GPS.
Sewer Public Sewer
Water Public
Structure Type Other
New Construction No
Schools
Elementary Schools Beecher Hills
Middle Schools Young
High Schools Mays
Others
HOA Fee Include None
Tax ID 14 015000050012
Security Features Carbon Monoxide Detector(s),Security System,Smoke Detector(s)
Acceptable Financing Cash, Conventional, FHA, VA Loan
Listing Terms Cash, Conventional, FHA, VA Loan
Special Listing Condition Updated/Remodeled
Read Less Info
Want to know what your home might be worth? Contact us for a FREE valuation!

Our team is ready to help you sell your home for the highest possible price ASAP

© 2025 Georgia Multiple Listing Service. All Rights Reserved.
GET MORE INFORMATION
Broker | License ID: 303073
youragentkesha@legacysouthreg.com
240 Corporate Center Dr, Ste F, Stockbridge, GA, 30281, United States






