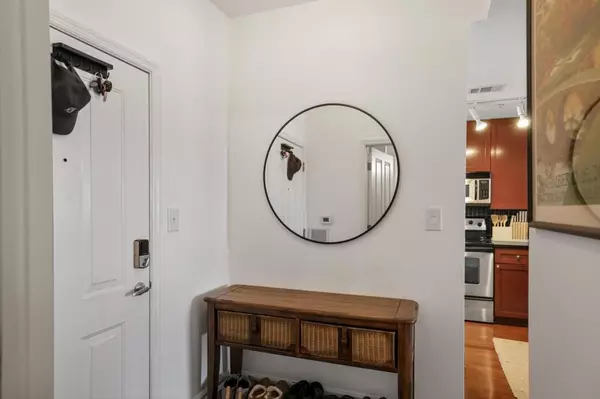$295,500
$299,000
1.2%For more information regarding the value of a property, please contact us for a free consultation.
1 Bed
1 Bath
732 SqFt
SOLD DATE : 02/29/2024
Key Details
Sold Price $295,500
Property Type Condo
Sub Type Condominium
Listing Status Sold
Purchase Type For Sale
Square Footage 732 sqft
Price per Sqft $403
Subdivision Decatur Renaissance
MLS Listing ID 7325476
Sold Date 02/29/24
Style Mid-Rise (up to 5 stories)
Bedrooms 1
Full Baths 1
Construction Status Resale
HOA Fees $348
HOA Y/N No
Originating Board First Multiple Listing Service
Year Built 2005
Annual Tax Amount $3,413
Tax Year 2022
Lot Size 696 Sqft
Acres 0.016
Property Description
Convenient and secure living at The Decatur Renaissance. Enjoy easy access to Decatur Square, numerous restaurants, shops, major highways, MARTA and Emory campus locations. Unit 526 faces the rear of the building and has unobstructed views of Buckhead, allowing light to fill the unit all day long. The 1 bedroom, 1 bathroom floor plan features an open concept kitchen with granite countertops, a pantry, plenty of cabinet space and a breakfast bar that you can pull up bar stools up to. The living room is spacious and includes a private balcony- the perfect spot to enjoy your morning coffee. The bedroom has a walk-in closet and can accommodate a queen sized bed and side tables. The ensuite bathroom can be accessed from the bedroom and the living room, so guests can easily enter as well. Amenities include: secured entry, property manager onsite, pool, clubhouse, library, conference room, gym and yoga studio. Unit 526 comes with an assigned parking space in a garage complex with gated entry. An amazing opportunity!
Location
State GA
County Dekalb
Lake Name None
Rooms
Bedroom Description Master on Main
Other Rooms Garage(s)
Basement None
Main Level Bedrooms 1
Dining Room Other
Interior
Interior Features High Speed Internet, Walk-In Closet(s)
Heating Central
Cooling Ceiling Fan(s), Central Air, Electric
Flooring Carpet, Hardwood
Fireplaces Type None
Window Features Insulated Windows
Appliance Dishwasher, Disposal, Dryer, Electric Cooktop, Electric Range, Microwave, Refrigerator, Washer
Laundry In Kitchen
Exterior
Exterior Feature Balcony
Garage Assigned, Garage
Garage Spaces 1.0
Fence None
Pool Heated, In Ground
Community Features Business Center, Fitness Center, Homeowners Assoc, Meeting Room, Near Marta, Near Schools, Near Shopping, Pool, Sidewalks
Utilities Available Cable Available, Electricity Available, Phone Available, Sewer Available, Water Available
Waterfront Description None
View City
Roof Type Composition
Street Surface Paved
Accessibility None
Handicap Access None
Porch Patio
Parking Type Assigned, Garage
Total Parking Spaces 1
Private Pool false
Building
Lot Description Other
Story One
Foundation Slab
Sewer Public Sewer
Water Private
Architectural Style Mid-Rise (up to 5 stories)
Level or Stories One
Structure Type Brick 3 Sides,Concrete
New Construction No
Construction Status Resale
Schools
Elementary Schools Clairemont
Middle Schools Beacon Hill
High Schools Decatur
Others
HOA Fee Include Cable TV,Insurance,Maintenance Structure,Maintenance Grounds,Pest Control,Reserve Fund,Swim,Tennis,Trash,Water
Senior Community no
Restrictions true
Tax ID 15 246 08 152
Ownership Condominium
Acceptable Financing Cash, Conventional, FHA
Listing Terms Cash, Conventional, FHA
Financing yes
Special Listing Condition None
Read Less Info
Want to know what your home might be worth? Contact us for a FREE valuation!

Our team is ready to help you sell your home for the highest possible price ASAP

Bought with JP Murphy Realty
GET MORE INFORMATION

Broker | License ID: 303073
youragentkesha@legacysouthreg.com
240 Corporate Center Dr, Ste F, Stockbridge, GA, 30281, United States






