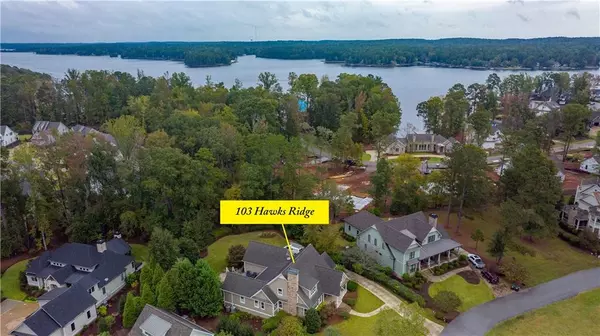$1,350,000
$1,350,000
For more information regarding the value of a property, please contact us for a free consultation.
5 Beds
4 Baths
4,035 SqFt
SOLD DATE : 02/26/2024
Key Details
Sold Price $1,350,000
Property Type Single Family Home
Sub Type Single Family Residence
Listing Status Sold
Purchase Type For Sale
Square Footage 4,035 sqft
Price per Sqft $334
Subdivision Cuscowilla
MLS Listing ID 7325025
Sold Date 02/26/24
Style Traditional
Bedrooms 5
Full Baths 4
Construction Status Resale
HOA Y/N No
Originating Board First Multiple Listing Service
Year Built 2003
Annual Tax Amount $4,434
Tax Year 2022
Lot Size 0.540 Acres
Acres 0.54
Property Description
Fantastic opportunity for a lake view single family home in coveted Cuscowilla with a Golf Membership included with the purchase (A $60,000 value)!! Located in the beautiful gated golf and lake private club community of Cuscowilla, 103 Hawks Ridge has expansive lake views, a flat lot, directly across from the perfectly groomed common green space conservation easement, which can never be built on. This flat lot is just steps away to the shared dock! There is also a private backyard with mature landscaping and an outdoor kitchen, perfect for entertaining and the location is ideal for arriving by boat or car! The renovated kitchen has gorgeous quartzite counter tops and Italian marble tile backsplash which are stunningly beautiful! A covered deck, outdoor kitchen and built in hot tub are the center of the backyard. With 3 access points from the sunroom, master bedroom and main living areas this layout is perfect for indoor and outdoor living at the Lake! Master bedroom and second bedroom located on the main level. 4 additional bedrooms upstairs and Jack and Jill bathroom with 2 private restrooms and shared tub/shower. Fantastic storage in oversized 2 car side entry garage with a golf cart bay. Master bedroom suite has private sitting room and large walk-in closet. Hardwood floors, masonry fireplace, and abundant natural light combine to provide a soothing retreat with main water views from the entire front of the home, including the front porch, living room, dining room, and guest bedrooms. The sought after links style Coore and Crenshaw designed golf course is breathtaking winding throughout Cuscowilla's community and along the banks of Lake Oconee. The newly renovated pool and club house overlooks Lake Oconee and has common use docks available for boating directly up the restaurant or pool. From there you have beautiful golf and water views of the the #10 fairway and green on the lake. Cuscowilla is also a golf cart approved gated community with 24 hour gate attendants and family friendly activities year round. Don't miss this rare opportunity to own your piece of privacy at Lake Oconee!
Location
State GA
County Putnam
Lake Name Oconee
Rooms
Bedroom Description Master on Main,Oversized Master,Sitting Room
Other Rooms None
Basement Crawl Space
Main Level Bedrooms 2
Dining Room Seats 12+, Separate Dining Room
Interior
Interior Features Bookcases, Crown Molding, Double Vanity, Entrance Foyer, High Ceilings 9 ft Main
Heating Heat Pump
Cooling Central Air
Flooring Hardwood, Vinyl, Other
Fireplaces Number 1
Fireplaces Type Living Room
Window Features Insulated Windows
Appliance Dishwasher, Double Oven, Gas Range, Refrigerator
Laundry Main Level
Exterior
Exterior Feature Private Front Entry, Private Yard
Garage Attached, Garage, Kitchen Level, Level Driveway
Garage Spaces 2.0
Fence None
Pool None
Community Features Community Dock, Country Club, Fitness Center, Gated, Golf, Homeowners Assoc, Playground, Pool
Utilities Available Cable Available, Electricity Available, Sewer Available, Water Available
Waterfront Description None
View Lake
Roof Type Composition
Street Surface Asphalt
Accessibility None
Handicap Access None
Porch Deck, Front Porch
Parking Type Attached, Garage, Kitchen Level, Level Driveway
Private Pool false
Building
Lot Description Back Yard, Front Yard, Landscaped, Level
Story Two
Foundation Concrete Perimeter
Sewer Public Sewer
Water Private
Architectural Style Traditional
Level or Stories Two
Structure Type HardiPlank Type,Stone
New Construction No
Construction Status Resale
Schools
Elementary Schools Putnam - Other
Middle Schools Putnam - Other
High Schools Putnam - Other
Others
Senior Community no
Restrictions true
Tax ID 103B047
Special Listing Condition None
Read Less Info
Want to know what your home might be worth? Contact us for a FREE valuation!

Our team is ready to help you sell your home for the highest possible price ASAP

Bought with Non FMLS Member
GET MORE INFORMATION

Broker | License ID: 303073
youragentkesha@legacysouthreg.com
240 Corporate Center Dr, Ste F, Stockbridge, GA, 30281, United States






