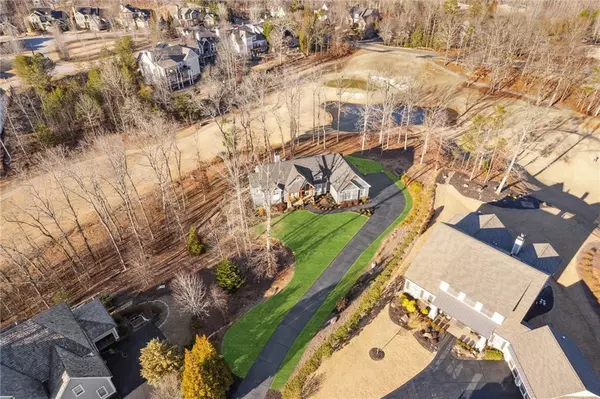$1,182,500
$1,200,000
1.5%For more information regarding the value of a property, please contact us for a free consultation.
4 Beds
3.5 Baths
3,600 SqFt
SOLD DATE : 02/29/2024
Key Details
Sold Price $1,182,500
Property Type Single Family Home
Sub Type Single Family Residence
Listing Status Sold
Purchase Type For Sale
Square Footage 3,600 sqft
Price per Sqft $328
Subdivision Chestatee
MLS Listing ID 7321991
Sold Date 02/29/24
Style Ranch
Bedrooms 4
Full Baths 3
Half Baths 1
Construction Status Resale
HOA Fees $1,675
HOA Y/N Yes
Originating Board First Multiple Listing Service
Year Built 2019
Annual Tax Amount $2,977
Tax Year 2023
Lot Size 0.710 Acres
Acres 0.71
Property Description
This is the one you’ve been waiting for!
Welcome to the epitome of luxury living in Chestatee on Lake Lanier! This meticulously crafted reverse ranch boasts unparalleled attention to detail and offers a perfect blend of elegance and functionality. With 4 bedrooms, three and a half baths, this residence is truly a custom, thoughtfully designed gem.
This property welcomes you with a long, flat driveway that leads to a three-car garage, providing ample space for your vehicles. The main level features the master suite, office and an open concept design, offering a retreat-like atmosphere with an AMAZING view of the number three green and pond. The course gently wraps the home which creates a BIG, 180 degree view. Enjoy the outdoors from the comfort of your home with multiple outdoor spaces, including an outdoor fireplace, kitchen and jacuzzi spa.
Truly a entertainer's kitchen featuring double ovens, a huge island with seating, and designer fixtures that complement the abundant natural light flowing through the home.
The terrace level boasts an additional kitchen and three bedrooms, perfect for an in-law suite or hosting extended family and friends. Every inch of this residence is thoughtfully designed to provide both comfort and style.
Situated in the prestigious Chestatee community on the shores Lake Lanier, this property offers a lifestyle of luxury and tranquility. This beautiful home ticks all the boxes with an incredible view, quality, privacy, like new construction, and an amazing floor plan and elevation. Don't miss the opportunity to make this remarkable property yours!
Location
State GA
County Dawson
Lake Name None
Rooms
Bedroom Description In-Law Floorplan,Master on Main
Other Rooms None
Basement Daylight, Exterior Entry, Finished, Finished Bath, Full, Interior Entry
Main Level Bedrooms 1
Dining Room Open Concept
Interior
Interior Features Bookcases, Coffered Ceiling(s), Crown Molding, Entrance Foyer, High Speed Internet, Walk-In Closet(s)
Heating Central, Natural Gas, Zoned
Cooling Central Air, Zoned
Flooring Hardwood
Fireplaces Number 2
Fireplaces Type Factory Built, Family Room, Gas Starter, Outside
Window Features Double Pane Windows,Insulated Windows,Plantation Shutters
Appliance Dishwasher, Disposal, Double Oven, Gas Cooktop, Range Hood
Laundry Laundry Room
Exterior
Exterior Feature Garden, Private Front Entry, Private Rear Entry, Private Yard, Rain Gutters
Garage Driveway, Garage, Garage Faces Side, Kitchen Level, Level Driveway
Garage Spaces 3.0
Fence None
Pool None
Community Features Boating, Clubhouse, Golf, Homeowners Assoc, Lake, Marina, Near Schools, Near Shopping, Playground, Pool, Sidewalks, Tennis Court(s)
Utilities Available Cable Available, Electricity Available, Natural Gas Available, Phone Available, Sewer Available, Underground Utilities, Water Available
Waterfront Description None
View Golf Course, Water
Roof Type Composition
Street Surface Asphalt
Accessibility None
Handicap Access None
Porch Covered, Deck, Front Porch, Patio, Rear Porch
Parking Type Driveway, Garage, Garage Faces Side, Kitchen Level, Level Driveway
Private Pool false
Building
Lot Description Back Yard, Cul-De-Sac, Front Yard, Landscaped, Level, On Golf Course
Story Two
Foundation Concrete Perimeter
Sewer Other
Water Public
Architectural Style Ranch
Level or Stories Two
Structure Type Cement Siding,Stone
New Construction No
Construction Status Resale
Schools
Elementary Schools Kilough
Middle Schools Dawson County
High Schools Dawson County
Others
Senior Community no
Restrictions true
Tax ID 118 008 056
Special Listing Condition None
Read Less Info
Want to know what your home might be worth? Contact us for a FREE valuation!

Our team is ready to help you sell your home for the highest possible price ASAP

Bought with Keller Williams Realty Community Partners
GET MORE INFORMATION

Broker | License ID: 303073
youragentkesha@legacysouthreg.com
240 Corporate Center Dr, Ste F, Stockbridge, GA, 30281, United States






