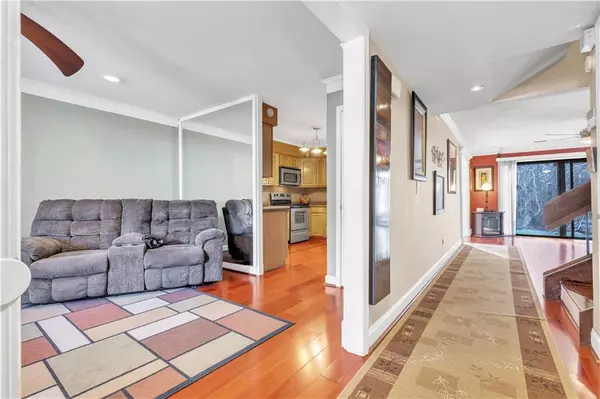$235,000
$235,000
For more information regarding the value of a property, please contact us for a free consultation.
3 Beds
2.5 Baths
2,067 SqFt
SOLD DATE : 02/28/2024
Key Details
Sold Price $235,000
Property Type Townhouse
Sub Type Townhouse
Listing Status Sold
Purchase Type For Sale
Square Footage 2,067 sqft
Price per Sqft $113
Subdivision Willowick
MLS Listing ID 7329510
Sold Date 02/28/24
Style Contemporary/Modern
Bedrooms 3
Full Baths 2
Half Baths 1
Construction Status Resale
HOA Fees $235
HOA Y/N Yes
Originating Board First Multiple Listing Service
Year Built 1971
Annual Tax Amount $981
Tax Year 2023
Lot Size 1,041 Sqft
Acres 0.0239
Property Description
Spacious Move-In Ready 3 Bedroom/2.5 Bath Contemporary Townhome that Shows like an Interior Decorated Model Home. Totally Gutted and Rehabbed with New Roof, New Gutters, New HVAC Furnace including Outside Unit, New 5 Ft. High Wrought Iron Fence Patio Enclosure with Locking Key Gate, New Rear Steel Security Screen Patio Door with Key, New GFI Exterior Outlets, Four (4) New Custom Built Storage Doors, Freshly Painted Exterior Siding and Freshly Painted Carport Floor. Interior Upgrades includes Brazilian Cherry Hardwood Floors and Extensive Crown Molding throughout the Home, Nice-Sized Kitchen with Stainless Steel Appliances including a Built-In Wine Rack, Separate Living Room, Separate Dining Room with a View to the Family Room, New Toilets, New Garbage Disposal, New Vertical Blinds, New Automatic Floor Eye Vacuum Machine, Eight (8) Stylish Ceiling Fans and a Four (4) Room Wireless Intercom System. Over-Sized Owner's Suite includes a Private Bath and a Huge Walk-In Closet. Two (2) additional Large Bedrooms with Large Walk-In Closets. Additional Exterior Features includes a Rear 25 x 10 Concrete Patio with Indoor/Outdoor Carpet and a BBQ Grill Area for Entertaining/Relaxing, New Landscape with Stepping Stones, Solar Lights, Red Rubber Mulch, Lava Rocks in the Front and Rear Yards. All Appliances stays including the Washer & Dryer. Just bring your Clothes & Food. See this Home Today; before it's SOLD on Tomorrow !!!
P.S. ( Don't forget to ask about Down Payment Assistance)
Location
State GA
County Dekalb
Lake Name None
Rooms
Bedroom Description Oversized Master
Other Rooms None
Basement None
Dining Room Open Concept, Separate Dining Room
Interior
Interior Features Crown Molding, Entrance Foyer, Walk-In Closet(s)
Heating Central, Electric, Zoned
Cooling Ceiling Fan(s), Central Air, Electric, Zoned
Flooring Carpet, Ceramic Tile, Hardwood
Fireplaces Number 1
Fireplaces Type Living Room
Window Features Insulated Windows
Appliance Dishwasher, Electric Range, Electric Water Heater, Microwave, Range Hood
Laundry Laundry Room, Main Level
Exterior
Exterior Feature Private Yard, Storage
Garage Carport, Covered, Kitchen Level, Level Driveway, Storage
Fence Fenced, Front Yard, Wrought Iron
Pool None
Community Features Clubhouse, Homeowners Assoc, Near Marta, Near Schools, Near Shopping, Pool, Public Transportation, Street Lights
Utilities Available Cable Available, Electricity Available, Natural Gas Available, Phone Available, Sewer Available, Underground Utilities, Water Available
Waterfront Description None
View Other
Roof Type Composition,Shingle
Street Surface Asphalt,Paved
Accessibility None
Handicap Access None
Porch Patio
Parking Type Carport, Covered, Kitchen Level, Level Driveway, Storage
Private Pool false
Building
Lot Description Back Yard, Front Yard, Level
Story Two
Foundation Concrete Perimeter
Sewer Public Sewer
Water Public
Architectural Style Contemporary/Modern
Level or Stories Two
Structure Type Wood Siding
New Construction No
Construction Status Resale
Schools
Elementary Schools Fairington
Middle Schools Salem
High Schools Lithonia
Others
Senior Community no
Restrictions false
Tax ID 16 074 05 016
Ownership Fee Simple
Financing no
Special Listing Condition None
Read Less Info
Want to know what your home might be worth? Contact us for a FREE valuation!

Our team is ready to help you sell your home for the highest possible price ASAP

Bought with RE/MAX Around Atlanta
GET MORE INFORMATION

Broker | License ID: 303073
youragentkesha@legacysouthreg.com
240 Corporate Center Dr, Ste F, Stockbridge, GA, 30281, United States






