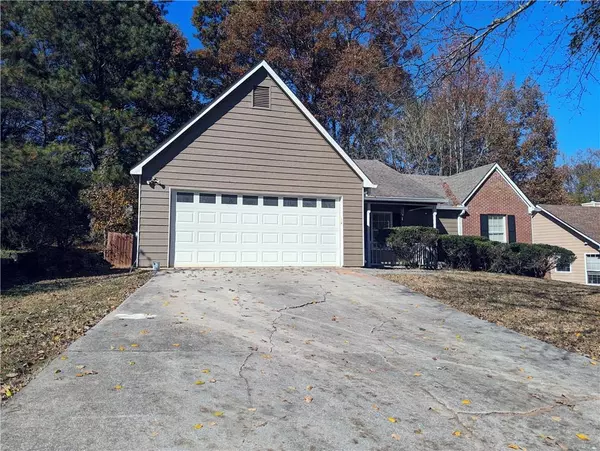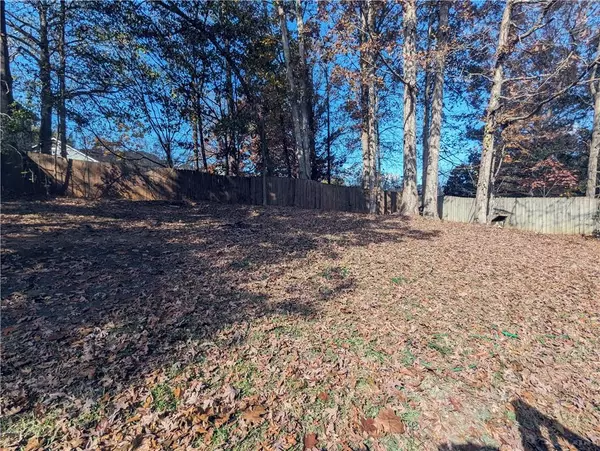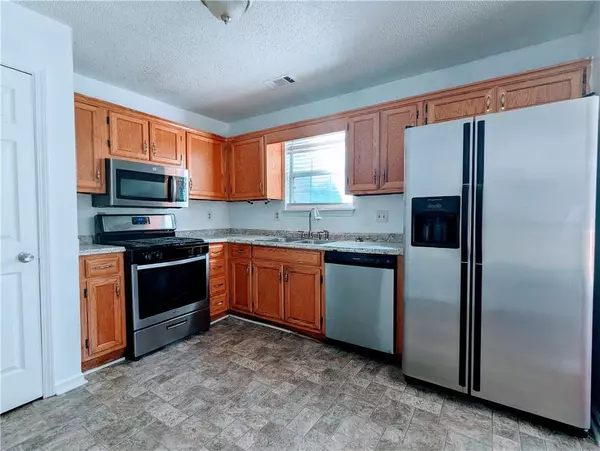$217,998
$234,999
7.2%For more information regarding the value of a property, please contact us for a free consultation.
3 Beds
2 Baths
1,390 SqFt
SOLD DATE : 02/29/2024
Key Details
Sold Price $217,998
Property Type Single Family Home
Sub Type Single Family Residence
Listing Status Sold
Purchase Type For Sale
Square Footage 1,390 sqft
Price per Sqft $156
Subdivision Peachtree Place
MLS Listing ID 7305232
Sold Date 02/29/24
Style Ranch,Traditional
Bedrooms 3
Full Baths 2
Construction Status Resale
HOA Y/N No
Originating Board First Multiple Listing Service
Year Built 1994
Annual Tax Amount $2,520
Tax Year 2022
Lot Size 0.258 Acres
Acres 0.2583
Property Description
**Now FHA eligible as of 1/25/2024** Welcome to your dream home nestled in a serene and quiet neighborhood! This beautifully maintained ranch-style home offers a perfect blend of comfort and convenience. With 3 bedrooms and 2 full bathrooms, this residence is ideal for families or those seeking a cozy yet spacious living space.
The property's strategic location ensures easy access to major highways, including I-75, I-675, and HWY 138, making your daily commute a breeze. Enjoy the convenience of proximity to grocery stores, restaurants, entertainment venues, a hospital, and medical offices—all just a stone's throw away.
The well-designed interior features spacious bedrooms, providing ample room for relaxation and personal space. The move-in-ready condition means you can start enjoying your new home immediately. The fenced-in yard offers privacy and security, making it a perfect space for outdoor activities or pets to roam freely.
Parking will never be a concern with the ample space available, and the absence of a homeowners association provides the freedom to personalize and make this home truly your own. Nearby schools add to the convenience for families with children.
Don't miss this opportunity to own a meticulously maintained and move-in-ready home in a peaceful neighborhood. Experience the charm and comfort of this lovely ranch-style residence—your perfect sanctuary awaits! Schedule your showing today!
Location
State GA
County Clayton
Lake Name None
Rooms
Bedroom Description Master on Main
Other Rooms None
Basement None
Main Level Bedrooms 3
Dining Room None
Interior
Interior Features Double Vanity
Heating Central
Cooling Ceiling Fan(s), Central Air
Flooring Carpet, Laminate
Fireplaces Number 1
Fireplaces Type Family Room, Gas Starter
Window Features Double Pane Windows
Appliance Dishwasher, Gas Oven, Gas Range, Microwave, Refrigerator
Laundry In Kitchen, Main Level
Exterior
Exterior Feature None
Garage Driveway, Garage
Garage Spaces 2.0
Fence Back Yard
Pool None
Community Features None
Utilities Available Cable Available, Electricity Available, Natural Gas Available, Phone Available, Sewer Available, Water Available
Waterfront Description None
View Other
Roof Type Composition
Street Surface Paved
Accessibility None
Handicap Access None
Porch Deck
Private Pool false
Building
Lot Description Back Yard, Cleared, Front Yard
Story One
Foundation Slab
Sewer Public Sewer
Water Public
Architectural Style Ranch, Traditional
Level or Stories One
Structure Type Wood Siding,Other
New Construction No
Construction Status Resale
Schools
Elementary Schools Mount Zion - Clayton
Middle Schools Rex Mill
High Schools Mount Zion - Clayton
Others
Senior Community no
Restrictions false
Tax ID 12087D E006
Special Listing Condition None
Read Less Info
Want to know what your home might be worth? Contact us for a FREE valuation!

Our team is ready to help you sell your home for the highest possible price ASAP

Bought with Solutions First Realty, LLC.
GET MORE INFORMATION

Broker | License ID: 303073
youragentkesha@legacysouthreg.com
240 Corporate Center Dr, Ste F, Stockbridge, GA, 30281, United States






