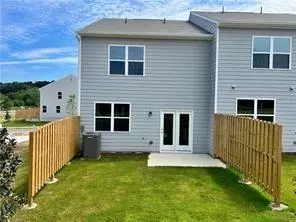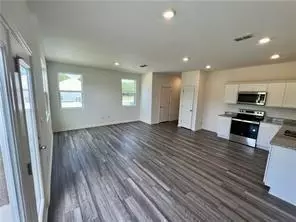$289,900
$289,900
For more information regarding the value of a property, please contact us for a free consultation.
3 Beds
2.5 Baths
1,421 SqFt
SOLD DATE : 02/29/2024
Key Details
Sold Price $289,900
Property Type Townhouse
Sub Type Townhouse
Listing Status Sold
Purchase Type For Sale
Square Footage 1,421 sqft
Price per Sqft $204
Subdivision Rivington Walk
MLS Listing ID 7320687
Sold Date 02/29/24
Style Craftsman
Bedrooms 3
Full Baths 2
Half Baths 1
Construction Status New Construction
HOA Fees $155
HOA Y/N Yes
Originating Board First Multiple Listing Service
Year Built 2023
Annual Tax Amount $3,561
Tax Year 2023
Lot Size 696 Sqft
Acres 0.016
Property Description
New Townhome boast the latest styling of beautiful finishes - Cosmo Plan featuring GRANITE countertops, STAINLESS STEEL Appliances white cabinets, gorgeous open floorplan, expansive kitchen, LVP flooring, and walk-in closets. Sidewalks and Streetlights! . Schools nearby, minutes from Hwy 316, Fort Yargo State Park, AMC Movie Theater, Starbucks, Chick Fil A, restaurants, and shopping. Hours 10:00 AM to 6:00 PM every day but Sunday, 11:00 AM to 6:00 PM on Sunday Only
Location
State GA
County Barrow
Lake Name None
Rooms
Bedroom Description Other
Other Rooms None
Basement None
Dining Room Open Concept
Interior
Interior Features High Ceilings 9 ft Main, Entrance Foyer, Walk-In Closet(s)
Heating Electric, Zoned
Cooling Electric, Zoned
Flooring Carpet, Laminate, Hardwood
Fireplaces Type None
Window Features Double Pane Windows
Appliance Dishwasher, Disposal, Electric Cooktop, Microwave, ENERGY STAR Qualified Appliances, Electric Water Heater
Laundry Laundry Closet, Upper Level
Exterior
Exterior Feature Rain Gutters
Garage Driveway, Garage Faces Front, Garage
Garage Spaces 1.0
Fence Privacy
Pool None
Community Features Near Trails/Greenway, Sidewalks
Utilities Available Cable Available, Electricity Available, Phone Available, Sewer Available, Underground Utilities, Water Available
Waterfront Description None
View Other
Roof Type Composition
Street Surface Asphalt
Accessibility None
Handicap Access None
Porch Front Porch, Rear Porch
Private Pool false
Building
Lot Description Back Yard, Landscaped, Front Yard
Story Two
Foundation Slab
Sewer Public Sewer
Water Public
Architectural Style Craftsman
Level or Stories Two
Structure Type Cement Siding
New Construction No
Construction Status New Construction
Schools
Elementary Schools Kennedy
Middle Schools Westside - Barrow
High Schools Apalachee
Others
HOA Fee Include Insurance,Maintenance Grounds,Pest Control,Reserve Fund,Termite
Senior Community no
Restrictions false
Ownership Fee Simple
Acceptable Financing Cash, Conventional, FHA, USDA Loan, VA Loan
Listing Terms Cash, Conventional, FHA, USDA Loan, VA Loan
Financing yes
Special Listing Condition None
Read Less Info
Want to know what your home might be worth? Contact us for a FREE valuation!

Our team is ready to help you sell your home for the highest possible price ASAP

Bought with Bolst, Inc.
GET MORE INFORMATION

Broker | License ID: 303073
youragentkesha@legacysouthreg.com
240 Corporate Center Dr, Ste F, Stockbridge, GA, 30281, United States






