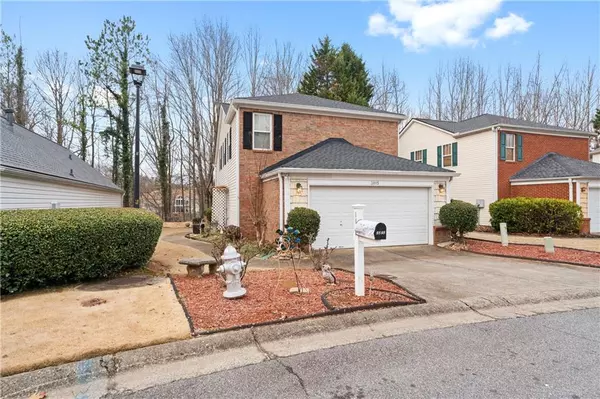$375,000
$379,900
1.3%For more information regarding the value of a property, please contact us for a free consultation.
3 Beds
2.5 Baths
1,515 SqFt
SOLD DATE : 03/01/2024
Key Details
Sold Price $375,000
Property Type Single Family Home
Sub Type Single Family Residence
Listing Status Sold
Purchase Type For Sale
Square Footage 1,515 sqft
Price per Sqft $247
Subdivision Hutchinson Pointe
MLS Listing ID 7330271
Sold Date 03/01/24
Style Traditional
Bedrooms 3
Full Baths 2
Half Baths 1
Construction Status Updated/Remodeled
HOA Fees $796
HOA Y/N Yes
Originating Board First Multiple Listing Service
Year Built 1999
Annual Tax Amount $277
Tax Year 2023
Lot Size 1,306 Sqft
Acres 0.03
Property Description
Located in the heart of Downtown Cumming, this beautifully maintained home has so much to offer. It backs up to Army Corp wooded property, which will never change. A very private setting. This home has hardwoods throughout the main level. Granite countertops in the kitchen and bathrooms. A unique mini sunroom for many hours of enjoyment, as well as deck with a new railing. Cozy fireplace in the living room adds warmth and comfort. Nice Primary bedroom with 2 closets and a secondary bedroom with a bonus walk in closet for extra space you always seem to need. New roof was installed in the last 6 months. New Furnace 2023. All the original windows have been replaced. Brick front and vinyl siding and leaf filter gutters for super easy maintenance. Visitor parking directly from home located on a quiet roundabout. Not a thru street, so the traffic is very light at all times.
Location
State GA
County Forsyth
Lake Name None
Rooms
Bedroom Description None
Other Rooms None
Basement None
Dining Room Other
Interior
Interior Features Disappearing Attic Stairs, His and Hers Closets, Walk-In Closet(s)
Heating Hot Water, Natural Gas
Cooling Gas
Flooring Hardwood
Fireplaces Number 1
Fireplaces Type Gas Starter, Living Room
Window Features None
Appliance Dishwasher, Disposal
Laundry Laundry Room, Main Level
Exterior
Exterior Feature Other
Garage Driveway, Garage, Garage Faces Front
Garage Spaces 1.0
Fence None
Pool None
Community Features Near Schools, Near Shopping, Playground, Pool, Street Lights, Tennis Court(s)
Utilities Available Other
Waterfront Description None
View Other
Roof Type Other
Street Surface Other
Accessibility None
Handicap Access None
Porch Deck
Parking Type Driveway, Garage, Garage Faces Front
Private Pool false
Building
Lot Description Other
Story Two
Foundation Slab
Sewer Public Sewer
Water Public
Architectural Style Traditional
Level or Stories Two
Structure Type Brick Front,Vinyl Siding
New Construction No
Construction Status Updated/Remodeled
Schools
Elementary Schools George W. Whitlow
Middle Schools Otwell
High Schools Forsyth Central
Others
HOA Fee Include Maintenance Structure,Maintenance Grounds
Senior Community no
Restrictions true
Tax ID 129 476
Acceptable Financing Cash, Conventional
Listing Terms Cash, Conventional
Special Listing Condition None
Read Less Info
Want to know what your home might be worth? Contact us for a FREE valuation!

Our team is ready to help you sell your home for the highest possible price ASAP

Bought with Harry Norman Realtors
GET MORE INFORMATION

Broker | License ID: 303073
youragentkesha@legacysouthreg.com
240 Corporate Center Dr, Ste F, Stockbridge, GA, 30281, United States






