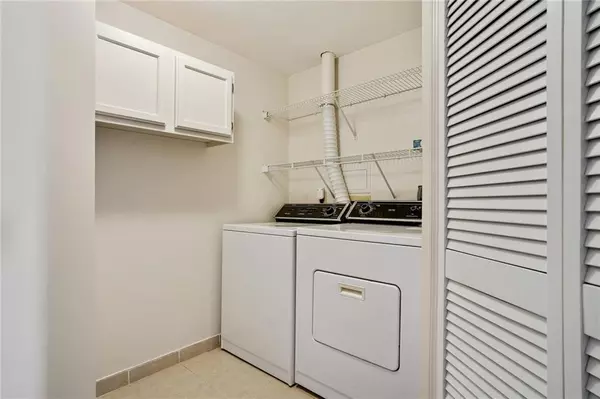$393,000
$399,900
1.7%For more information regarding the value of a property, please contact us for a free consultation.
2 Beds
2 Baths
1,103 SqFt
SOLD DATE : 02/28/2024
Key Details
Sold Price $393,000
Property Type Condo
Sub Type Condominium
Listing Status Sold
Purchase Type For Sale
Square Footage 1,103 sqft
Price per Sqft $356
Subdivision Mayfair Tower
MLS Listing ID 7340172
Sold Date 02/28/24
Style High Rise (6 or more stories)
Bedrooms 2
Full Baths 2
Construction Status Resale
HOA Fees $514
HOA Y/N Yes
Originating Board First Multiple Listing Service
Year Built 1992
Annual Tax Amount $5,287
Tax Year 2023
Lot Size 1,102 Sqft
Acres 0.0253
Property Description
Welcome to this beautiful corner condo with overall freshly painted walls, highlighted by incredible views of Midtown, Piedmont Park, and Buckhead from two balconies! This condo features a well-designed open floor plan flooded with natural light through the balconies and multiple windows. The hardwoods invite you into the foyer, past the oversized laundry room with storage, into a sunny great room with plenty of space for lounging and dining.
The private large master suite boasts a full bath and walk-in closet. The 2nd bedroom suite, also with a full bath and walk-in closet, is designed with pocket doors and can easily be used as office/flex space.
The Mayfair Tower amenities offer luxe living with gated secure entry, a 24-hour Concierge, high-speed internet, Valet dry-cleaning service, a 24-hour fitness room, conference area, guest parking, onsite car wash, dog park, bicycle storage, outdoor gardens, and a lounge.
In addition, A new swimming pool, along with an outdoor oasis area boasting modern furnishings and a barbecue area, is coming in the immediate future.
Excellent location in the heart of Midtown. Enjoy steps to restaurants, Trader Joe's, Whole Foods, Publix, and Kroger, the High Museum of Art, Symphony Hall, Piedmont Park, and more. Perfect for new homeowners and investors with NO RENTAL RESTRICTIONS.
Location
State GA
County Fulton
Lake Name None
Rooms
Bedroom Description Master on Main,Oversized Master
Other Rooms None
Basement None
Main Level Bedrooms 2
Dining Room Open Concept
Interior
Interior Features Crown Molding, Entrance Foyer, High Speed Internet, Low Flow Plumbing Fixtures, Walk-In Closet(s)
Heating Central, Electric
Cooling Ceiling Fan(s), Central Air, Electric
Flooring Hardwood
Fireplaces Type None
Window Features Double Pane Windows
Appliance Dishwasher, Disposal, Dryer, Electric Cooktop, Electric Oven, Electric Range, Electric Water Heater, Microwave, Refrigerator, Washer
Laundry Laundry Room, Main Level
Exterior
Exterior Feature Balcony, Garden, Lighting
Parking Features Assigned
Fence None
Pool None
Community Features Clubhouse, Dog Park, Fitness Center, Gated, Homeowners Assoc, Meeting Room, Near Beltline, Near Marta, Near Shopping, Park, Public Transportation, Restaurant
Utilities Available Cable Available, Electricity Available, Phone Available, Sewer Available, Water Available
Waterfront Description None
View City, Pool
Roof Type Concrete
Street Surface Asphalt
Accessibility None
Handicap Access None
Porch None
Total Parking Spaces 2
Private Pool false
Building
Lot Description Landscaped
Story One
Foundation Concrete Perimeter
Sewer Public Sewer
Water Public
Architectural Style High Rise (6 or more stories)
Level or Stories One
Structure Type Cement Siding,Concrete
New Construction No
Construction Status Resale
Schools
Elementary Schools Springdale Park
Middle Schools David T Howard
High Schools Midtown
Others
HOA Fee Include Door person,Insurance,Maintenance Structure,Maintenance Grounds,Receptionist,Security,Swim,Termite,Tennis,Trash
Senior Community no
Restrictions false
Tax ID 17 010600062460
Ownership Condominium
Acceptable Financing 1031 Exchange, Cash, Conventional
Listing Terms 1031 Exchange, Cash, Conventional
Financing no
Special Listing Condition None
Read Less Info
Want to know what your home might be worth? Contact us for a FREE valuation!

Our team is ready to help you sell your home for the highest possible price ASAP

Bought with Coldwell Banker Realty
GET MORE INFORMATION
Broker | License ID: 303073
youragentkesha@legacysouthreg.com
240 Corporate Center Dr, Ste F, Stockbridge, GA, 30281, United States






