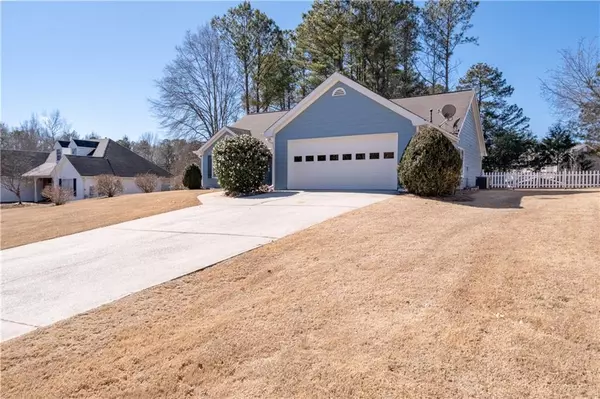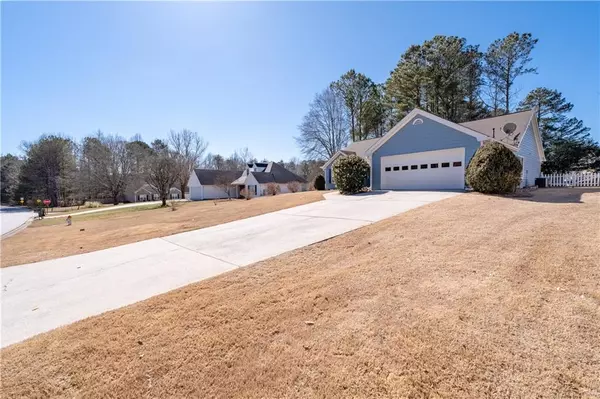$302,000
$335,000
9.9%For more information regarding the value of a property, please contact us for a free consultation.
3 Beds
2 Baths
1,877 SqFt
SOLD DATE : 03/05/2024
Key Details
Sold Price $302,000
Property Type Single Family Home
Sub Type Single Family Residence
Listing Status Sold
Purchase Type For Sale
Square Footage 1,877 sqft
Price per Sqft $160
Subdivision Huntington Ridge
MLS Listing ID 7337229
Sold Date 03/05/24
Style Country,Ranch,Traditional
Bedrooms 3
Full Baths 2
Construction Status Resale
HOA Fees $50
HOA Y/N Yes
Originating Board First Multiple Listing Service
Year Built 1995
Annual Tax Amount $350
Tax Year 2023
Lot Size 0.370 Acres
Acres 0.37
Property Description
HERE IT IS - Your White Picket Fenced Home in the City of Loganville in the DESIRED Walton County School District - An Immaculately Kept House - Owner Occupied for 29 years - Maintained all Property Major Components Inside and out - HVAC Service Agreement on all Unit's, Maintained Pest Control, and Lawn Care including Weed Control and Landscaping. FRESHLY painted House matching Utility/Workshop Brings Gorgeous Curb Appeal. White Picket Fence Back yard leveled and perfect for any Buyer's Desire to Entertain or enjoy peace and quiet. Vaulted Living Room with Ceiling High Stone Fireplace Connected to the Kitchen/Breakfast Eat In area and a Separate Dining Room. Pics of Front Spring Flowers are from Prior Year - They have been trimmed down during winter and will re-bloom as none have been removed.
This home WILL NOT LAST Long at this price point and we will be accepting all offers through Monday Feb 19th at 5pm and review all offers in hand to determine best situation and buyer for this one of a kind home.
Location
State GA
County Walton
Lake Name None
Rooms
Bedroom Description Master on Main,Oversized Master,Roommate Floor Plan
Other Rooms Workshop
Basement None
Main Level Bedrooms 3
Dining Room Open Concept, Separate Dining Room
Interior
Interior Features Entrance Foyer, Vaulted Ceiling(s), Walk-In Closet(s)
Heating Central, Electric
Cooling Ceiling Fan(s), Central Air, Electric
Flooring Carpet, Laminate
Fireplaces Number 1
Fireplaces Type Living Room
Window Features Double Pane Windows,Shutters
Appliance Dishwasher, Electric Oven, Electric Water Heater, Microwave, Refrigerator
Laundry In Hall, Main Level
Exterior
Exterior Feature Private Yard, Rain Gutters
Garage Garage, Garage Door Opener, Garage Faces Front, Kitchen Level
Garage Spaces 2.0
Fence Back Yard, Fenced
Pool None
Community Features None
Utilities Available Cable Available, Electricity Available, Sewer Available, Water Available
Waterfront Description None
View Rural
Roof Type Shingle
Street Surface Asphalt
Accessibility None
Handicap Access None
Porch Front Porch, Rear Porch
Parking Type Garage, Garage Door Opener, Garage Faces Front, Kitchen Level
Private Pool false
Building
Lot Description Back Yard, Landscaped
Story One
Foundation Slab
Sewer Public Sewer
Water Public
Architectural Style Country, Ranch, Traditional
Level or Stories One
Structure Type Aluminum Siding
New Construction No
Construction Status Resale
Schools
Elementary Schools Sharon - Walton
Middle Schools Loganville
High Schools Loganville
Others
HOA Fee Include Swim
Senior Community no
Restrictions false
Tax ID NL06A00000118000
Acceptable Financing 1031 Exchange, Conventional, FHA, USDA Loan, VA Loan
Listing Terms 1031 Exchange, Conventional, FHA, USDA Loan, VA Loan
Special Listing Condition None
Read Less Info
Want to know what your home might be worth? Contact us for a FREE valuation!

Our team is ready to help you sell your home for the highest possible price ASAP

Bought with WM Realty, LLC
GET MORE INFORMATION

Broker | License ID: 303073
youragentkesha@legacysouthreg.com
240 Corporate Center Dr, Ste F, Stockbridge, GA, 30281, United States






