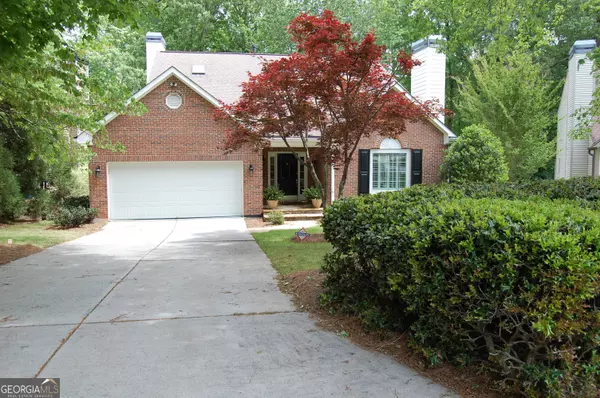Bought with Brandi Nickerson • Ansley RE|Christie's Int'l RE
$598,000
$598,000
For more information regarding the value of a property, please contact us for a free consultation.
3 Beds
3 Baths
3,285 SqFt
SOLD DATE : 03/08/2024
Key Details
Sold Price $598,000
Property Type Single Family Home
Sub Type Single Family Residence
Listing Status Sold
Purchase Type For Sale
Square Footage 3,285 sqft
Price per Sqft $182
Subdivision Jones Bridge Crossing
MLS Listing ID 10250323
Sold Date 03/08/24
Style Brick Front,Traditional
Bedrooms 3
Full Baths 3
Construction Status Resale
HOA Y/N No
Year Built 1987
Annual Tax Amount $4,946
Tax Year 2023
Lot Size 0.303 Acres
Property Description
This outstanding two story home with a finished basement is in award-winning Chattahoochee HS District. Easy walk to multiple shopping areas and Webb Bridge Park. A short drive to GA 400 and The Avalon. Soaring two story foyer leads to the spacious living room with fireplace and large picture window that brings tons of daylight to the room. Updated kitchen features stainless appliances, double oven, travertine backsplash and granite countertops. An open floor plan permits great views of breakfast area and family room with a second fireplace. Upper level includes a stunning loft with built in bookcases, 3 bedrooms and 2 full baths. Oversized master bedroom suite has spiring ceiling with a skylight. The suite includes a separate shower, jetted tub, double vanity w/center make up table with quartz tops. A finished basement features a workshop and open floor plan with exercise areas, a media center, oversized office space with bookcases and views of beautifully landscaped rear yard with lighted slate chip pathways, fire pit, and a large custom built workshop.
Location
State GA
County Fulton
Rooms
Basement Daylight, Exterior Entry, Finished, Full, Interior Entry
Interior
Interior Features Bookcases, Double Vanity, High Ceilings
Heating Forced Air, Natural Gas
Cooling Central Air
Flooring Carpet, Hardwood, Laminate, Tile
Fireplaces Number 2
Fireplaces Type Factory Built, Family Room, Gas Log, Gas Starter, Living Room
Exterior
Garage Attached
Garage Spaces 2.0
Community Features Street Lights, Walk To Shopping
Utilities Available Cable Available, Electricity Available, High Speed Internet, Natural Gas Available, Phone Available
Roof Type Composition
Building
Story Two
Sewer Public Sewer
Level or Stories Two
Construction Status Resale
Schools
Elementary Schools Abbotts Hill
Middle Schools Taylor Road
High Schools Chattahoochee
Others
Financing Other
Read Less Info
Want to know what your home might be worth? Contact us for a FREE valuation!

Our team is ready to help you sell your home for the highest possible price ASAP

© 2024 Georgia Multiple Listing Service. All Rights Reserved.
GET MORE INFORMATION

Broker | License ID: 303073
youragentkesha@legacysouthreg.com
240 Corporate Center Dr, Ste F, Stockbridge, GA, 30281, United States






