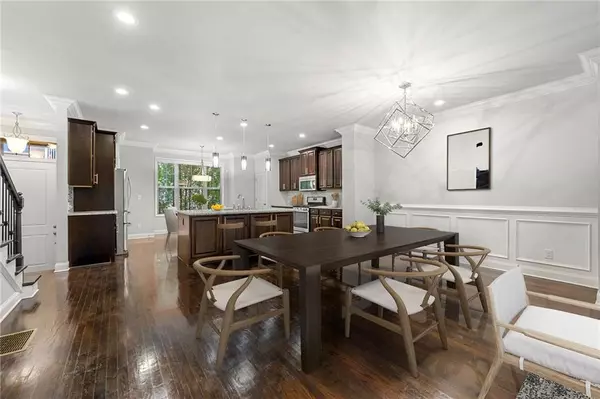$535,000
$545,000
1.8%For more information regarding the value of a property, please contact us for a free consultation.
3 Beds
3.5 Baths
2,454 SqFt
SOLD DATE : 03/06/2024
Key Details
Sold Price $535,000
Property Type Townhouse
Sub Type Townhouse
Listing Status Sold
Purchase Type For Sale
Square Footage 2,454 sqft
Price per Sqft $218
Subdivision West Village
MLS Listing ID 7325779
Sold Date 03/06/24
Style Townhouse,Traditional
Bedrooms 3
Full Baths 3
Half Baths 1
Construction Status Resale
HOA Fees $720
HOA Y/N Yes
Originating Board First Multiple Listing Service
Year Built 2013
Annual Tax Amount $5,534
Tax Year 2022
Lot Size 1,306 Sqft
Acres 0.03
Property Description
Welcome to your dream home! This immaculate, updated townhome offers the perfect blend of style, space, and convenience in a highly desirable neighborhood. This 3-bedroom, 3.5-bath gem boasts a modern open concept floor plan that's perfect for comfortable living and entertaining.The heart of this home is the gourmet-style kitchen, featuring a spacious kitchen island, granite counters, high-end stainless steel appliances, and an elegant designer backsplash. There's also a cozy eat-in breakfast area, ideal for your morning coffee. The kitchen seamlessly opens up to a spacious family room with a fireplace, creating a warm and inviting atmosphere for gatherings and movie nights.For formal occasions, the dining room space provides an elegant setting for hosting dinners and special events. The primary bedroom is an oversized retreat, complete with an ensuite bath that includes a separate tub and shower, double sinks for convenience, and a roomy walk-in closet.The two additional bedrooms are generously sized and offer ample closet space. Each bedroom has access to a well-appointed bathroom, ensuring privacy and comfort for everyone in the household.Step outside to the oversized deck, perfect for outdoor dining, barbecues, or simply enjoying the fresh air. This townhome offers the best of modern living with its stylish finishes and spacious layout. Residents have access to a range of amenities,an exercise facility and a pool. The townhome is conveniently located with easy access to all the shops and restaurants in West Village and is within close proximity to I-285, the Battery, Truist Park, Cumberland mall, fine dining and the Silver Comet Trail Don't miss the opportunity to make this extraordinary property your forever home. Property has been virtually staged.
Location
State GA
County Cobb
Lake Name None
Rooms
Bedroom Description Oversized Master,Roommate Floor Plan,Other
Other Rooms None
Basement None
Dining Room Great Room, Open Concept
Interior
Interior Features Crown Molding, High Ceilings 10 ft Main, His and Hers Closets, Tray Ceiling(s), Walk-In Closet(s)
Heating Forced Air
Cooling Ceiling Fan(s), Central Air
Flooring Carpet, Ceramic Tile, Hardwood
Fireplaces Number 1
Fireplaces Type Family Room
Window Features None
Appliance Dishwasher, Gas Range, Microwave, Refrigerator
Laundry In Hall, Upper Level
Exterior
Exterior Feature Private Front Entry
Garage Driveway, Garage, Garage Faces Rear
Garage Spaces 2.0
Fence None
Pool None
Community Features Fitness Center, Homeowners Assoc, Near Shopping, Near Trails/Greenway, Pool, Restaurant, Sidewalks, Other
Utilities Available Cable Available, Electricity Available, Water Available
Waterfront Description None
View Other
Roof Type Composition
Street Surface None
Accessibility None
Handicap Access None
Porch Deck
Private Pool false
Building
Lot Description Other
Story Three Or More
Foundation Slab
Sewer Public Sewer
Water Public
Architectural Style Townhouse, Traditional
Level or Stories Three Or More
Structure Type Brick Front
New Construction No
Construction Status Resale
Schools
Elementary Schools Nickajack
Middle Schools Campbell
High Schools Campbell
Others
Senior Community no
Restrictions false
Tax ID 17074901730
Ownership Fee Simple
Financing yes
Special Listing Condition None
Read Less Info
Want to know what your home might be worth? Contact us for a FREE valuation!

Our team is ready to help you sell your home for the highest possible price ASAP

Bought with Keller Williams Realty Intown ATL
GET MORE INFORMATION

Broker | License ID: 303073
youragentkesha@legacysouthreg.com
240 Corporate Center Dr, Ste F, Stockbridge, GA, 30281, United States






