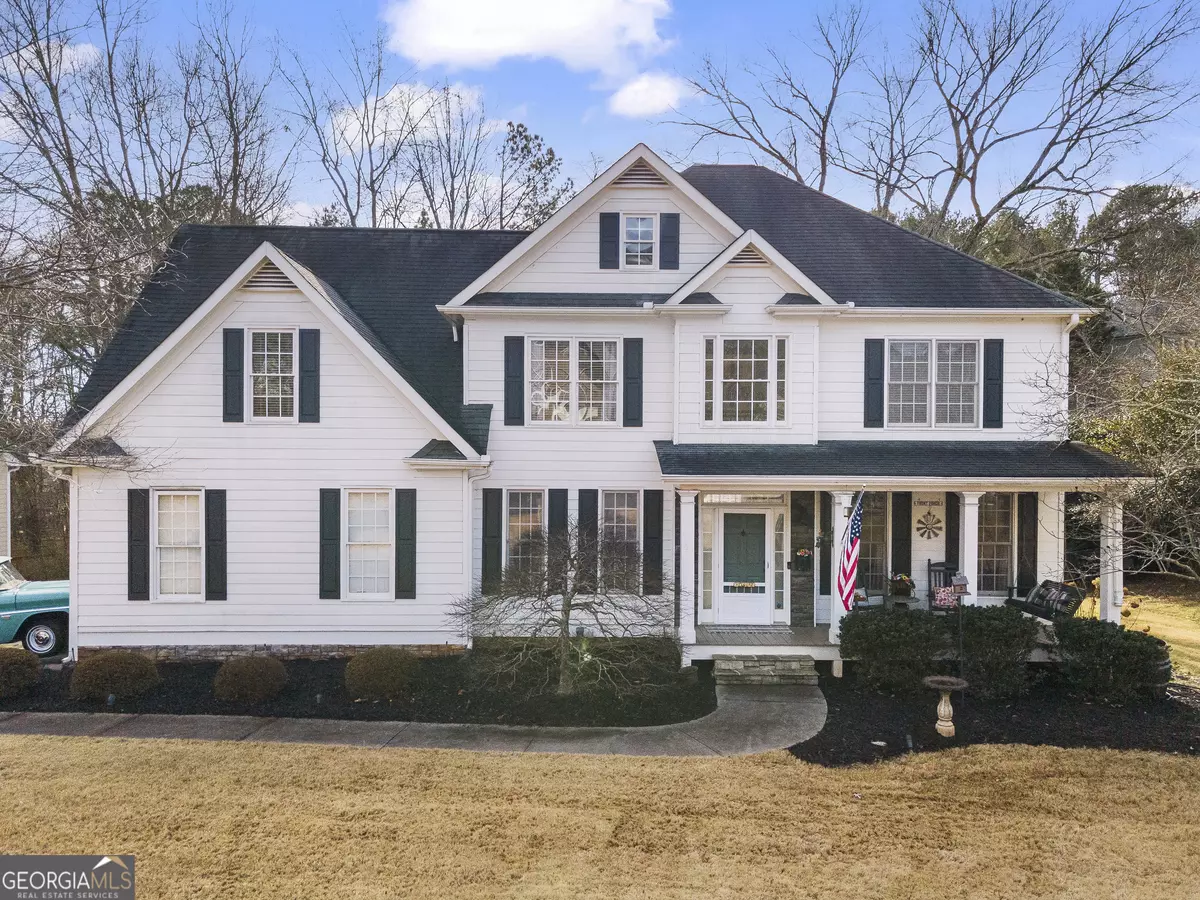Bought with Tia Attoma • Keller Williams Community Ptnr
$600,000
$615,000
2.4%For more information regarding the value of a property, please contact us for a free consultation.
4 Beds
2.5 Baths
0.46 Acres Lot
SOLD DATE : 03/08/2024
Key Details
Sold Price $600,000
Property Type Single Family Home
Sub Type Single Family Residence
Listing Status Sold
Purchase Type For Sale
Subdivision Walnut Creek
MLS Listing ID 10240050
Sold Date 03/08/24
Style Traditional
Bedrooms 4
Full Baths 2
Half Baths 1
Construction Status Resale
HOA Fees $600
HOA Y/N Yes
Year Built 2000
Annual Tax Amount $3,974
Tax Year 2022
Lot Size 0.460 Acres
Property Description
Welcome to 520 Wisteria Dr, a captivating Craftsman masterpiece nestled in the heart of Woodstock, GA. As you approach, the inviting front porch and intricately designed woodwork set the tone for the exquisite craftsmanship within. Step inside to discover an open-concept layout adorned with hardwood floors, crown molding, and a beautiful kitchen featuring high quality cabinetry and appliances. However, the true highlight of this residence lies beyond its doors - an enchanting backyard oasis. Picture yourself on the spacious deck or patio, surrounded by lush landscaping, creating a serene setting for al fresco dining, entertaining guests, or simply finding solace in nature. The master suite, with its spacious layout and luxurious ensuite, provides a private sanctuary, while additional bedrooms offer versatility for various needs.The pergola and fire pit are are sure to be two of your favorite spots! With its prime location providing easy access to amenities, parks, and top-rated schools, 520 Wisteria Dr invites you to experience the perfect blend of timeless design and modern comfort. Schedule a private showing today and immerse yourself in the charm of this extraordinary Craftsman retreat. Pictures Coming Thursday 1/11
Location
State GA
County Cherokee
Rooms
Basement Daylight, Exterior Entry, Finished, Full
Interior
Interior Features Bookcases, Tray Ceiling(s), High Ceilings, Double Vanity, Pulldown Attic Stairs, Rear Stairs, Walk-In Closet(s), Wet Bar
Heating Natural Gas, Central, Forced Air
Cooling Electric, Ceiling Fan(s), Central Air
Flooring Hardwood, Carpet, Laminate, Vinyl
Fireplaces Number 1
Fireplaces Type Family Room, Living Room, Gas Starter, Wood Burning Stove
Exterior
Garage Garage, Kitchen Level, Side/Rear Entrance
Fence Fenced, Back Yard, Wood
Community Features Playground, Pool, Sidewalks, Tennis Court(s)
Utilities Available Underground Utilities, Cable Available, Electricity Available, Natural Gas Available, Phone Available, Sewer Available, Water Available
Roof Type Composition
Building
Story Three Or More
Sewer Public Sewer
Level or Stories Three Or More
Construction Status Resale
Schools
Elementary Schools Holly Springs
Middle Schools Dean Rusk
High Schools Sequoyah
Others
Financing FHA
Read Less Info
Want to know what your home might be worth? Contact us for a FREE valuation!

Our team is ready to help you sell your home for the highest possible price ASAP

© 2024 Georgia Multiple Listing Service. All Rights Reserved.
GET MORE INFORMATION

Broker | License ID: 303073
youragentkesha@legacysouthreg.com
240 Corporate Center Dr, Ste F, Stockbridge, GA, 30281, United States






