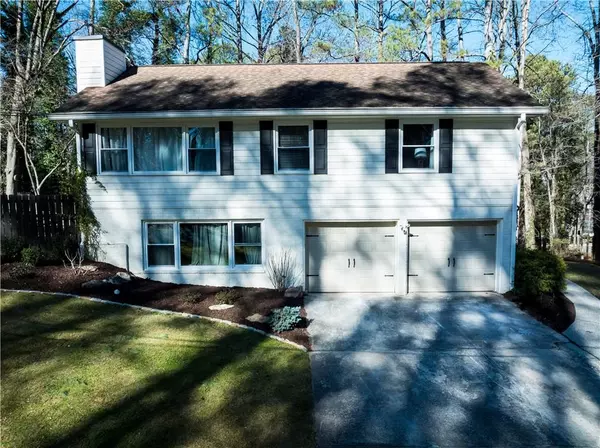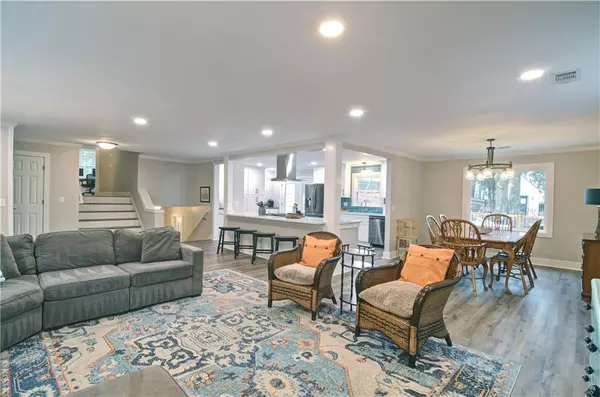$630,000
$589,000
7.0%For more information regarding the value of a property, please contact us for a free consultation.
4 Beds
2.5 Baths
2,352 SqFt
SOLD DATE : 03/08/2024
Key Details
Sold Price $630,000
Property Type Single Family Home
Sub Type Single Family Residence
Listing Status Sold
Purchase Type For Sale
Square Footage 2,352 sqft
Price per Sqft $267
Subdivision Lake Charles Estates
MLS Listing ID 7324389
Sold Date 03/08/24
Style Traditional
Bedrooms 4
Full Baths 2
Half Baths 1
Construction Status Updated/Remodeled
HOA Y/N No
Originating Board First Multiple Listing Service
Year Built 1970
Annual Tax Amount $2,138
Tax Year 2023
Lot Size 0.700 Acres
Acres 0.7002
Property Description
A Beautifully Renovated Home in the Outskirts of Downtown Roswell – Don't Miss Out!
This charming home, located on a spacious corner lot, has just undergone a complete makeover and is ready for a new owner! As you walk inside, you'll notice the brand new LVP flooring that spans across the entire home, with an open floor plan that features a stunning remodeled kitchen, complete with fresh paint, new cabinetry, stainless steel appliances, and granite countertops.
The primary bedroom and bathroom offer ample storage, with a built-in closet system and a well-designed bathroom with double sinks and a roomy shower. Additionally, all bathrooms have been remodeled to achieve a fresh, updated look. The windows have been replaced with energy-efficient, double-paned windows, ensuring that your home is both beautiful and cost-effective.
The outdoor space is just as spectacular, with a beautifully manicured landscape, stone pathways, ambient lighting, and a cozy firepit that offers a peaceful and tranquil environment to relax in. The expansive deck is perfect for unwinding and recharging, while the kids can enjoy their own special play area surrounded by a 6 ft privacy fence.
This completely remodeled gem is located in Roswell's outskirts, close to shopping, restaurants, and entertainment, with top-notch schools nearby! Don't let this opportunity pass you by – schedule a viewing today!
Location
State GA
County Fulton
Lake Name None
Rooms
Bedroom Description None
Other Rooms Shed(s)
Basement Driveway Access, Finished Bath, Partial
Dining Room Open Concept
Interior
Interior Features Disappearing Attic Stairs, Double Vanity
Heating Central, Electric
Cooling Ceiling Fan(s), Central Air, Electric
Flooring Ceramic Tile, Vinyl
Fireplaces Number 1
Fireplaces Type Basement, Electric
Window Features Double Pane Windows,Insulated Windows
Appliance Dishwasher, Disposal, Dryer, Gas Cooktop, Gas Oven, Gas Water Heater, Microwave, Range Hood, Refrigerator, Washer
Laundry In Bathroom, Lower Level, Sink
Exterior
Exterior Feature Private Yard
Garage Driveway, Garage, Garage Door Opener, Garage Faces Side
Garage Spaces 2.0
Fence Back Yard, Fenced, Privacy, Wood
Pool None
Community Features Near Shopping, Restaurant, Street Lights
Utilities Available Electricity Available, Natural Gas Available, Underground Utilities, Water Available
Waterfront Description None
View Trees/Woods
Roof Type Shingle
Street Surface Asphalt,Paved
Accessibility None
Handicap Access None
Porch Deck, Patio
Private Pool false
Building
Lot Description Back Yard, Corner Lot, Front Yard, Landscaped
Story Two
Foundation Concrete Perimeter
Sewer Septic Tank
Water Public
Architectural Style Traditional
Level or Stories Two
Structure Type Brick Veneer,HardiPlank Type
New Construction No
Construction Status Updated/Remodeled
Schools
Elementary Schools Roswell North
Middle Schools Crabapple
High Schools Roswell
Others
Senior Community no
Restrictions false
Tax ID 12 168103060299
Acceptable Financing Cash, Conventional, FHA, VA Loan
Listing Terms Cash, Conventional, FHA, VA Loan
Special Listing Condition None
Read Less Info
Want to know what your home might be worth? Contact us for a FREE valuation!

Our team is ready to help you sell your home for the highest possible price ASAP

Bought with Ansley Real Estate| Christie's International Real Estate
GET MORE INFORMATION

Broker | License ID: 303073
youragentkesha@legacysouthreg.com
240 Corporate Center Dr, Ste F, Stockbridge, GA, 30281, United States






