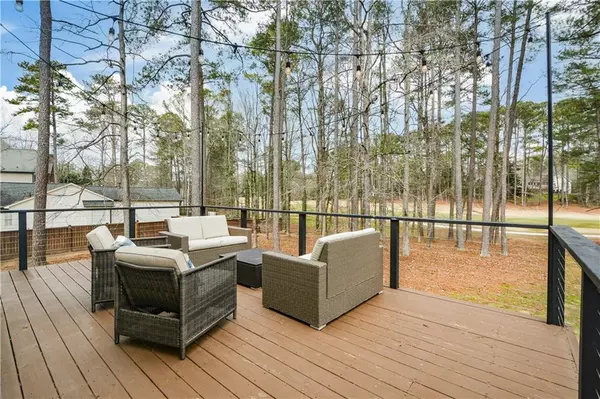$1,010,000
$1,000,000
1.0%For more information regarding the value of a property, please contact us for a free consultation.
4 Beds
3.5 Baths
4,104 SqFt
SOLD DATE : 03/07/2024
Key Details
Sold Price $1,010,000
Property Type Single Family Home
Sub Type Single Family Residence
Listing Status Sold
Purchase Type For Sale
Square Footage 4,104 sqft
Price per Sqft $246
Subdivision Indian Hills
MLS Listing ID 7332874
Sold Date 03/07/24
Style Traditional
Bedrooms 4
Full Baths 3
Half Baths 1
Construction Status Updated/Remodeled
HOA Y/N No
Originating Board First Multiple Listing Service
Year Built 1971
Annual Tax Amount $7,301
Tax Year 2022
Lot Size 0.622 Acres
Acres 0.622
Property Description
Get ready to experience the ultimate luxury lifestyle in your new dream home - a golfer's paradise! You'll be living right on the 8th fairway of the esteemed Choctaw Course in Indian Hills, one of the best golf course lots available. The property is perfect for relaxation and entertainment, with enough space to easily accommodate a pool, while still providing privacy. Inside, you'll find exquisite hardwood floors throughout the entire first and second floors. The updated kitchen is a chef's dream, with premium appliances and stunning views of the yard and golf course. The expansive kitchen with custom cabinetry opens to the family room and eating area. The cook will never be too far away from the action. Buyers will love the convenience of the additional side entry leading into the mudroom. Working from home will be a pleasure, with the separate office off the family room offering breathtaking golf course views. The hardwood floors throughout the main and second floors give the home a classic feel. The primary suite is ideal with an updated bath, hardwood floors, tray ceilings and a huge dressing room. Two additional bedrooms upstairs share a bathroom, PLUS buyers will love the teen en-suite with its own private bath. The finished basement provides ample space to unwind and relax. You'll find three fireplaces in the home -- one in the family room, one in the basement, and one outside on the large deck, which is perfect for entertaining. Additionally, the garage has a 240-volt car charging station, making it perfect for electric vehicle owners. This property is located close to great shops and restaurants. Zoned for top-ranked Walton High School District! You must see this one in person to truly appreciate what a great house it is! Don't miss this opportunity to own a piece of paradise!
Location
State GA
County Cobb
Lake Name None
Rooms
Bedroom Description Other
Other Rooms None
Basement Daylight, Exterior Entry, Finished
Dining Room Seats 12+, Separate Dining Room
Interior
Interior Features Double Vanity, Entrance Foyer, Tray Ceiling(s), Crown Molding
Heating Natural Gas, Forced Air, Zoned, Central
Cooling Ceiling Fan(s), Central Air, Zoned
Flooring Hardwood, Stone
Fireplaces Number 3
Fireplaces Type Brick, Basement, Outside, Great Room
Window Features Bay Window(s),Window Treatments
Appliance Dishwasher, Refrigerator, Gas Range, Microwave
Laundry Main Level, Mud Room
Exterior
Exterior Feature Permeable Paving, Rear Stairs, Private Front Entry, Private Yard
Parking Features Attached, Kitchen Level, Garage Faces Side, Garage
Garage Spaces 2.0
Fence None
Pool None
Community Features Country Club
Utilities Available Underground Utilities
Waterfront Description None
View Golf Course
Roof Type Composition
Street Surface Asphalt
Accessibility None
Handicap Access None
Porch Deck
Private Pool false
Building
Lot Description On Golf Course, Level, Landscaped, Wooded
Story Three Or More
Foundation Concrete Perimeter
Sewer Public Sewer
Water Public
Architectural Style Traditional
Level or Stories Three Or More
Structure Type Brick 4 Sides
New Construction No
Construction Status Updated/Remodeled
Schools
Elementary Schools East Side
Middle Schools Dickerson
High Schools Walton
Others
Senior Community no
Restrictions false
Tax ID 16111100090
Acceptable Financing Cash, Conventional, VA Loan
Listing Terms Cash, Conventional, VA Loan
Special Listing Condition None
Read Less Info
Want to know what your home might be worth? Contact us for a FREE valuation!

Our team is ready to help you sell your home for the highest possible price ASAP

Bought with Chapman Hall Realtors
GET MORE INFORMATION
Broker | License ID: 303073
youragentkesha@legacysouthreg.com
240 Corporate Center Dr, Ste F, Stockbridge, GA, 30281, United States






