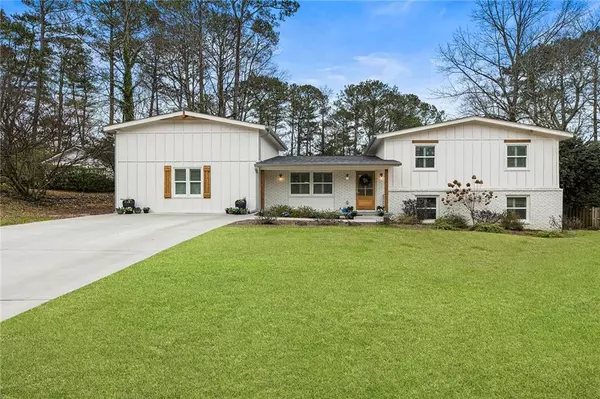$735,000
$725,000
1.4%For more information regarding the value of a property, please contact us for a free consultation.
4 Beds
3 Baths
2,500 SqFt
SOLD DATE : 03/11/2024
Key Details
Sold Price $735,000
Property Type Single Family Home
Sub Type Single Family Residence
Listing Status Sold
Purchase Type For Sale
Square Footage 2,500 sqft
Price per Sqft $294
Subdivision Huntley Hills
MLS Listing ID 7337633
Sold Date 03/11/24
Style Traditional
Bedrooms 4
Full Baths 3
Construction Status Resale
HOA Y/N No
Originating Board First Multiple Listing Service
Year Built 1964
Annual Tax Amount $8,681
Tax Year 2023
Lot Size 0.400 Acres
Acres 0.4
Property Description
Progressive vibes meet casual elegance in Chamblee. One of the most exquisitely renovated homes in sought-after Huntley Hills with surely one of the most desirable lots and locations. Picturesque front elevation with lovely flat lawn and cedar beamed front porch. Naturally flowing floorplan and bespoke design mingle beautifully to craft the city home you have been dreaming of! The openness with dedicated spaces pair to make this property ideal both for entertaining as well as everyday living. This four bedroom, three full bathroom residence exudes an open, airy feel with an abundance of natural light flooding through the plantation shutters and striking architectural details! The main level showcases a custom mudbench nook, bright family room, gorgeous chef's kitchen with quartz island, dining area defined by a handcrafted feature wall, all overlooking the far stretching, private oasis awaiting beyond the double sliding glass doors. The Primary Suite on main is truly a retreat with cathedral ceiling, feature wall, and private backyard entry perfect for morning coffee. Its spa-like ensuite presents an enormous frameless glass shower, soaking tub, double quartz vanity, and a substantial custom designed walk-in-closet. Upstairs off the spacious hall are two sizeable and beautifully appointed secondary bedrooms, each with its own feature wall and oversized custom closets. Also upstairs is a splendid full bathroom, oversized linen closet, and third secondary bedroom providing comfortable sanctuary and all the additional space you can desire, overlooking the gorgeous backyard. Upon walking downstairs to the right, you will discover a massive full bathroom with laundry and folding counter. To the left, awaits approximately a 200sqft unfinished storage room with private rear entry just longing to be converted into a home office or wet room! The beautifully accented downstairs level offers an expansive opportunity for an entertainment room and play area or workspace, all opening onto the patio through double sliding glass doors. Already prepared for an outdoor television on the patio, the secluded and flat, sodded backyard is ideal for a peaceful retreat, entertaining, active play, and throwing the ball to a pup. While indoors, you will appreciate the many designer upgrades and finishes, stunning light fixtures, custom rails, and white oak hardwoods throughout. Large, level lot on quiet side street just down from the Huntley Hills Swim Tennis Club. Easy access to local shopping, dining, neighborhood park, schools, trails, and all Downtown Chamblee has to offer! This genuinely impressive property will surpass all your expectations. Welcome home to 2003 Afond Court!
Location
State GA
County Dekalb
Lake Name None
Rooms
Bedroom Description Master on Main,Oversized Master
Other Rooms Shed(s)
Basement Crawl Space
Main Level Bedrooms 1
Dining Room Open Concept
Interior
Interior Features Cathedral Ceiling(s), Double Vanity, Walk-In Closet(s)
Heating Central, Electric, Forced Air, Hot Water
Cooling Ceiling Fan(s), Central Air, Electric
Flooring Ceramic Tile, Hardwood
Fireplaces Type None
Window Features Double Pane Windows,Plantation Shutters
Appliance Dishwasher, Disposal, ENERGY STAR Qualified Appliances, Gas Range, Gas Water Heater, Microwave, Refrigerator
Laundry In Bathroom, Lower Level
Exterior
Exterior Feature Permeable Paving, Private Front Entry, Private Rear Entry, Private Yard, Rear Stairs
Parking Features Driveway, Kitchen Level, Level Driveway
Fence Back Yard, Chain Link, Privacy, Wood
Pool None
Community Features Catering Kitchen, Clubhouse, Near Beltline, Near Schools, Near Shopping, Near Trails/Greenway, Playground, Pool, Public Transportation, Sidewalks, Swim Team, Tennis Court(s)
Utilities Available Cable Available, Electricity Available, Natural Gas Available, Sewer Available, Water Available
Waterfront Description None
View Other
Roof Type Composition,Shingle
Street Surface Asphalt
Accessibility None
Handicap Access None
Porch Front Porch, Patio
Total Parking Spaces 4
Private Pool false
Building
Lot Description Back Yard, Front Yard, Landscaped, Level
Story Three Or More
Foundation Block, Brick/Mortar, Pillar/Post/Pier
Sewer Public Sewer
Water Public
Architectural Style Traditional
Level or Stories Three Or More
Structure Type Brick 3 Sides,HardiPlank Type
New Construction No
Construction Status Resale
Schools
Elementary Schools Huntley Hills
Middle Schools Chamblee
High Schools Chamblee Charter
Others
Senior Community no
Restrictions false
Tax ID 18 324 08 042
Ownership Fee Simple
Acceptable Financing Cash, Conventional
Listing Terms Cash, Conventional
Financing no
Special Listing Condition None
Read Less Info
Want to know what your home might be worth? Contact us for a FREE valuation!

Our team is ready to help you sell your home for the highest possible price ASAP

Bought with Bolst, Inc.
GET MORE INFORMATION
Broker | License ID: 303073
youragentkesha@legacysouthreg.com
240 Corporate Center Dr, Ste F, Stockbridge, GA, 30281, United States






