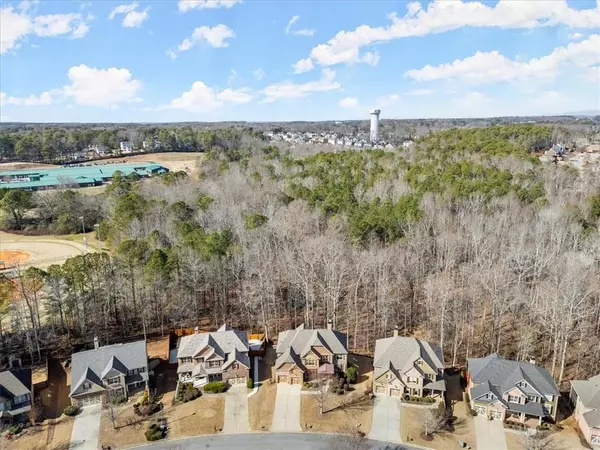$861,199
$850,000
1.3%For more information regarding the value of a property, please contact us for a free consultation.
5 Beds
4.5 Baths
4,192 SqFt
SOLD DATE : 03/11/2024
Key Details
Sold Price $861,199
Property Type Single Family Home
Sub Type Single Family Residence
Listing Status Sold
Purchase Type For Sale
Square Footage 4,192 sqft
Price per Sqft $205
Subdivision Brandon Hall
MLS Listing ID 7329579
Sold Date 03/11/24
Style Traditional
Bedrooms 5
Full Baths 4
Half Baths 1
Construction Status Resale
HOA Fees $1,050
HOA Y/N Yes
Originating Board First Multiple Listing Service
Year Built 2009
Annual Tax Amount $5,989
Tax Year 2023
Lot Size 9,583 Sqft
Acres 0.22
Property Description
Welcome home to this stunning 3-side brick/stone home in the sought-after Brandon Hall Subdivision. This home features a large front porch with stained posts that welcomes you into a 2-story foyer creating a grand entrance to this beautiful home. This 5 bedroom, 4.5 bath home boasts a luxurious ensuite on the main level that includes an office/den and full bedroom with bathroom, providing ultimate convenience and privacy for second-generation living. The focal point of the spacious additional living area is a magnificent 2-story stacked stone fireplace, creating a warm and inviting ambiance. With its elegant design and ample space, this home offers a perfect blend of comfort and sophistication. The spacious eat-in kitchen features a breakfast nook, office space, granite countertops, stained cabinetry, a double oven, and stainless-steel appliances. Adjacent to the kitchen is a powder room that adds a private convenience to the home. The spacious upstairs includes a primary suite with a sitting area, a large ensuite bathroom with double vanities, a separate shower, spa tub, laundry room, and walk-in closet. Finishing out the upstairs you will find an additional 3 bedrooms, a full bath, and an additional jack and jill bath, all overlooking the grand staircase with iron balusters. There is also a partially finished basement that provides extra space with an entertainment room or extra living space, and an abundant amount of storage. As you walk out of the basement you step outside onto a flagstone patio overlooking the well-manicured yard. Looking at the back of the home you will notice your 2 decks, one that steps out from the kitchen and the other off the primary suite, that both overlook a beautiful oasis.
Brandon Hall amenities include a Junior Olympic-sized pool with mushroom and waterslide. There are also 4 tennis courts, a basketball court, and a playground. Don't miss out on this incredible home.
Location
State GA
County Forsyth
Lake Name None
Rooms
Bedroom Description Oversized Master,Sitting Room
Other Rooms None
Basement Bath/Stubbed, Daylight, Exterior Entry, Partial
Main Level Bedrooms 1
Dining Room Separate Dining Room
Interior
Interior Features Bookcases, Disappearing Attic Stairs, Entrance Foyer 2 Story, High Ceilings 9 ft Lower, High Ceilings 9 ft Main, High Ceilings 9 ft Upper, High Speed Internet, Tray Ceiling(s), Walk-In Closet(s)
Heating Forced Air, Natural Gas
Cooling Ceiling Fan(s), Central Air, Electric, Zoned
Flooring Carpet, Ceramic Tile, Hardwood
Fireplaces Number 1
Fireplaces Type None
Window Features None
Appliance Dishwasher, Disposal, Double Oven, Electric Oven, Gas Cooktop, Gas Water Heater, Microwave, Self Cleaning Oven
Laundry In Hall, Upper Level
Exterior
Exterior Feature Courtyard, Permeable Paving, Private Front Entry, Private Yard, Rain Gutters
Parking Features Attached, Driveway, Garage, Garage Door Opener, Garage Faces Front, Kitchen Level, Level Driveway
Garage Spaces 2.0
Fence None
Pool None
Community Features Homeowners Assoc, Near Schools, Near Shopping, Playground, Pool, Sidewalks, Street Lights, Tennis Court(s)
Utilities Available Cable Available, Electricity Available, Natural Gas Available, Phone Available, Sewer Available, Underground Utilities, Water Available
Waterfront Description None
View Trees/Woods
Roof Type Metal,Shingle
Street Surface Asphalt,Paved
Accessibility None
Handicap Access None
Porch Covered, Deck, Front Porch, Patio
Private Pool false
Building
Lot Description Back Yard, Front Yard, Landscaped, Level, Wooded
Story Three Or More
Foundation Concrete Perimeter
Sewer Public Sewer
Water Public
Architectural Style Traditional
Level or Stories Three Or More
Structure Type Brick 3 Sides,Cement Siding,Stone
New Construction No
Construction Status Resale
Schools
Elementary Schools Daves Creek
Middle Schools Lakeside - Forsyth
High Schools South Forsyth
Others
HOA Fee Include Swim,Tennis,Trash
Senior Community no
Restrictions true
Tax ID 156 327
Ownership Fee Simple
Acceptable Financing Cash, Conventional, FHA
Listing Terms Cash, Conventional, FHA
Financing no
Special Listing Condition None
Read Less Info
Want to know what your home might be worth? Contact us for a FREE valuation!

Our team is ready to help you sell your home for the highest possible price ASAP

Bought with Fathom Realty GA, LLC
GET MORE INFORMATION
Broker | License ID: 303073
youragentkesha@legacysouthreg.com
240 Corporate Center Dr, Ste F, Stockbridge, GA, 30281, United States






