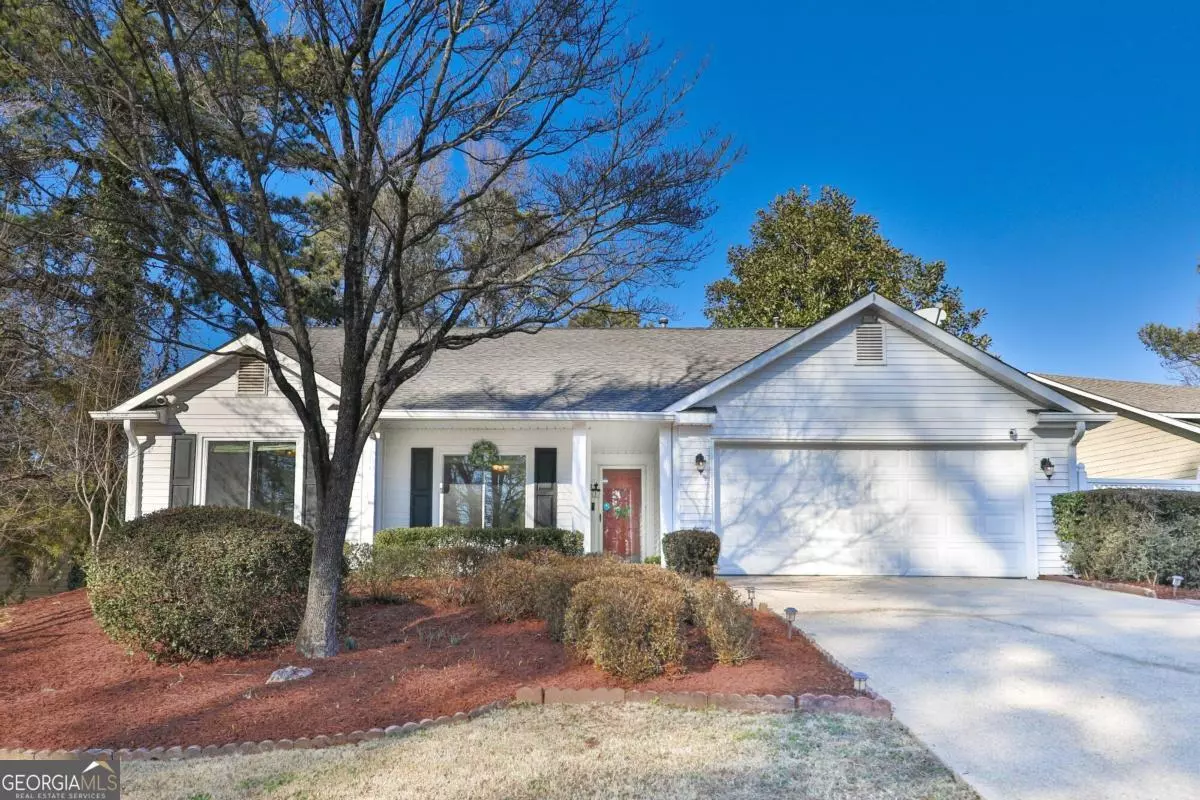Bought with Ken Tamura • Keller Williams Chattahoochee
$560,000
$500,000
12.0%For more information regarding the value of a property, please contact us for a free consultation.
3 Beds
2 Baths
1,629 SqFt
SOLD DATE : 03/13/2024
Key Details
Sold Price $560,000
Property Type Single Family Home
Sub Type Single Family Residence
Listing Status Sold
Purchase Type For Sale
Square Footage 1,629 sqft
Price per Sqft $343
Subdivision Roswell Mill
MLS Listing ID 10251565
Sold Date 03/13/24
Style Ranch
Bedrooms 3
Full Baths 2
Construction Status Resale
HOA Y/N No
Year Built 1985
Annual Tax Amount $5,544
Tax Year 2023
Lot Size 0.252 Acres
Property Description
RANCH with a HEATED POOL!!! Chattahoochee HS!! Welcome to Johns Creek!! Where else can you find a home like this in this price range!? This 3 bedroom, 2 bath Ranch is your very own oasis! New HVAC, Thermapane windows, hardwood floors throughout, granite countertops and great cabinet space in the kitchen. The pool + hot tub has been meticulously maintained- Brand new variable speed pump, heater, and wifi / app-operated control panel! Wonderful four season sunroom off the kitchen that has new tile and step less access to the back patio! The owners suite also has direct patio access through sliding doors. Amazing backyard with professional landscaping / hardscaping that creates a warm and inviting feeling in the evenings. The patio is the perfect for parties or hosting dinners with friends! Only 10 minutes away from Avalon, Less than 5 minutes to Chick-fil-A.
Location
State GA
County Fulton
Rooms
Basement None
Main Level Bedrooms 3
Interior
Interior Features Double Vanity, High Ceilings, Master On Main Level
Heating Central
Cooling Ceiling Fan(s), Central Air
Flooring Hardwood, Tile
Fireplaces Number 1
Fireplaces Type Gas Log
Exterior
Exterior Feature Garden, Gas Grill
Garage Garage
Fence Back Yard
Pool Heated, In Ground
Community Features None
Utilities Available Cable Available, Electricity Available, Natural Gas Available, Phone Available, Sewer Available, Underground Utilities, Water Available
Waterfront Description No Dock Or Boathouse,No Dock Rights
Roof Type Composition
Building
Story One
Foundation Slab
Sewer Public Sewer
Level or Stories One
Structure Type Garden,Gas Grill
Construction Status Resale
Schools
Elementary Schools Ocee
Middle Schools Taylor Road
High Schools Chattahoochee
Others
Acceptable Financing Cash, Conventional
Listing Terms Cash, Conventional
Financing Conventional
Read Less Info
Want to know what your home might be worth? Contact us for a FREE valuation!

Our team is ready to help you sell your home for the highest possible price ASAP

© 2024 Georgia Multiple Listing Service. All Rights Reserved.
GET MORE INFORMATION

Broker | License ID: 303073
youragentkesha@legacysouthreg.com
240 Corporate Center Dr, Ste F, Stockbridge, GA, 30281, United States






