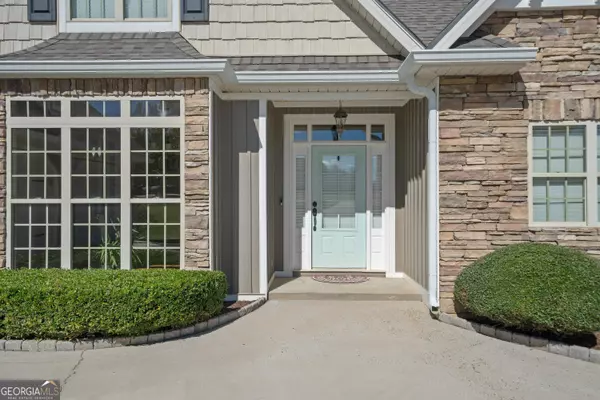Bought with Ryan Willis • Georgia's Home Team Realty
$465,000
$475,000
2.1%For more information regarding the value of a property, please contact us for a free consultation.
4 Beds
3.5 Baths
2,808 SqFt
SOLD DATE : 03/01/2024
Key Details
Sold Price $465,000
Property Type Single Family Home
Sub Type Single Family Residence
Listing Status Sold
Purchase Type For Sale
Square Footage 2,808 sqft
Price per Sqft $165
Subdivision Dovefield At Sinclair
MLS Listing ID 20153531
Sold Date 03/01/24
Style Traditional
Bedrooms 4
Full Baths 3
Half Baths 1
Construction Status Resale
HOA Fees $255
HOA Y/N Yes
Year Built 2008
Annual Tax Amount $3,830
Tax Year 2020
Lot Size 1.000 Acres
Property Description
Welcome to 372 High Bluff Court, located in the prestigious Dovefield subdivision. This beautiful home boasts over 2800 square feet of living space. Immediately upon entry, the open concept makes you feel right at home. Prepare yourself to fall in love with the coffered ceilings, hardwood floors, freshly painted walls, and views of the salt water swimming pool. The main living area is open, featuring a formal dining room, large windows flooding with natural sunlight, and ample space for relaxing with family in the living room. You're sure to love the oversized kitchen with a walk in pantry, breakfast nook, granite countertops, stainless appliances, and a smooth cooktop.The primary suite offers views of the salt water swimming pool, a large walk-in closet and a bathroom with dual vanities. Additional bedrooms are split from the primary suite. Upstairs is a spacious mother-in-law suite with a private bathroom and sitting area. The huge covered patio and private backyard are perfect for relaxing and making memories with family and friends. Garage is oversized with additional room for extra storage. Conveniently close to shopping, dining, entertainment, and schools. Call today to schedule a private tour, this gem won't last long!
Location
State GA
County Baldwin
Rooms
Basement Crawl Space
Main Level Bedrooms 3
Interior
Interior Features Bookcases, Tray Ceiling(s), High Ceilings, Double Vanity, Beamed Ceilings, Tile Bath, In-Law Floorplan, Master On Main Level, Split Bedroom Plan
Heating Central
Cooling Central Air
Flooring Hardwood, Tile
Fireplaces Number 1
Exterior
Garage Garage Door Opener, Garage, Parking Pad
Community Features Street Lights
Utilities Available Underground Utilities, Cable Available, Sewer Connected, Electricity Available, High Speed Internet, Phone Available, Water Available
Roof Type Composition
Building
Story One and One Half
Sewer Septic Tank
Level or Stories One and One Half
Construction Status Resale
Schools
Elementary Schools Other
Middle Schools Other
High Schools Other
Others
Financing Conventional
Read Less Info
Want to know what your home might be worth? Contact us for a FREE valuation!

Our team is ready to help you sell your home for the highest possible price ASAP

© 2024 Georgia Multiple Listing Service. All Rights Reserved.
GET MORE INFORMATION

Broker | License ID: 303073
youragentkesha@legacysouthreg.com
240 Corporate Center Dr, Ste F, Stockbridge, GA, 30281, United States






