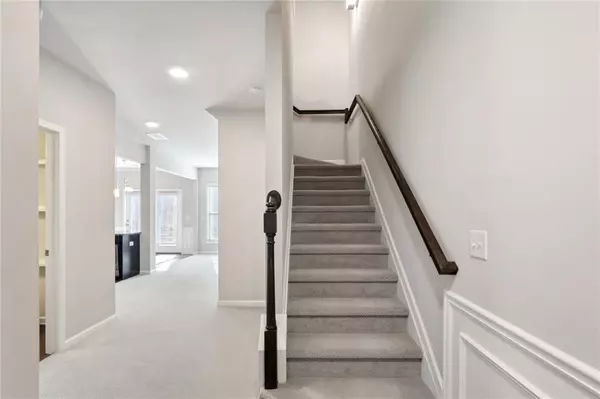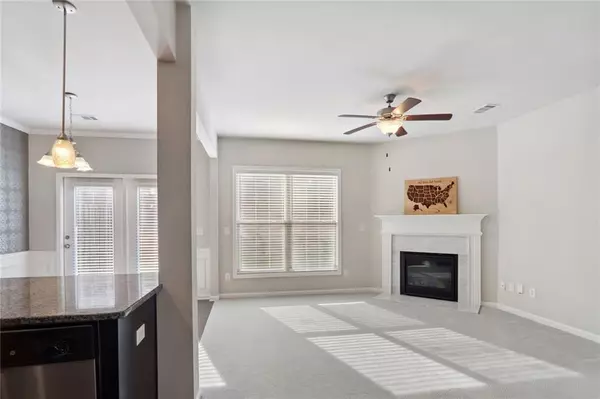$382,000
$395,000
3.3%For more information regarding the value of a property, please contact us for a free consultation.
3 Beds
2.5 Baths
1,658 SqFt
SOLD DATE : 03/06/2024
Key Details
Sold Price $382,000
Property Type Townhouse
Sub Type Townhouse
Listing Status Sold
Purchase Type For Sale
Square Footage 1,658 sqft
Price per Sqft $230
Subdivision Copperleaf At Global Forum
MLS Listing ID 7320303
Sold Date 03/06/24
Style Contemporary/Modern,Townhouse,Traditional
Bedrooms 3
Full Baths 2
Half Baths 1
Construction Status Resale
HOA Fees $250
HOA Y/N Yes
Originating Board First Multiple Listing Service
Year Built 2016
Annual Tax Amount $5,281
Tax Year 2023
Lot Size 3,484 Sqft
Acres 0.08
Property Description
**Immaculate 3-Bed, 2.5 Bath End Unit Townhouse: Pristine & Convenient Living** Bring in the new year and indulge in the allure of this meticulously maintained 3-bedroom, 2.5-bath end unit townhouse, This residence stands out as a non-smoker, non pet owner haven, ensuring a fresh and pristine environment. This home has a spacious two car garage and minimal stairs. Strategically located near I-85and I-285 with swift access to Highway 400. Immerse yourself in proximity to Perimeter Mall, Downtown Norcross, Buford HighwayFarmers Market, the brand-new Studios at Assembly Atlanta, and the emerging Lotus Grove mixed-use development along BufordHighway. Adorned with gleaming hardwood floors, upgraded bright LED lighting, elegant granite countertops, tiled backsplash, and modern stainless steel appliances. A private patio area beckons for outdoor gatherings, complemented by upgraded super-plush carpet throughout the living spaces. Upstairs, three bedrooms await, with the primary bedroom featuring vaulted ceilings, a spa-like bathroom, and dual spacious walk-in closets.
The secondary bedrooms offer versatile spaces suitable for bedrooms or home offices, all thoughtfully located near the laundry closet. The community adds to the appeal with a tranquil park area and a refreshing swimming pool, creating an idyllic setting for relaxation. Don't miss your opportunity to get into this area before the prices jump up again! 3% down available to qualified buyers. Closing cost credit available if closed by Jan 31st.
Location
State GA
County Gwinnett
Lake Name None
Rooms
Bedroom Description Oversized Master,Roommate Floor Plan
Other Rooms None
Basement None
Dining Room Open Concept
Interior
Interior Features Double Vanity, Entrance Foyer, High Ceilings 9 ft Main, High Ceilings 9 ft Upper, High Speed Internet, Vaulted Ceiling(s), Walk-In Closet(s)
Heating Central, Forced Air
Cooling Ceiling Fan(s), Central Air
Flooring Carpet, Ceramic Tile, Hardwood
Fireplaces Number 1
Fireplaces Type Family Room, Gas Log, Glass Doors
Window Features Insulated Windows,Window Treatments
Appliance Dishwasher, Disposal, Gas Oven, Gas Range, Microwave, Refrigerator
Laundry In Hall, Laundry Closet, Upper Level
Exterior
Exterior Feature Private Front Entry, Private Rear Entry, Rain Gutters
Garage Driveway, Garage
Garage Spaces 2.0
Fence None
Pool None
Community Features Homeowners Assoc, Near Marta, Near Schools, Near Shopping, Pool
Utilities Available Cable Available, Electricity Available, Natural Gas Available, Phone Available, Sewer Available, Underground Utilities, Water Available
Waterfront Description None
View Other
Roof Type Composition
Street Surface Asphalt
Accessibility None
Handicap Access None
Porch Patio
Private Pool false
Building
Lot Description Back Yard, Landscaped, Level
Story Two
Foundation Slab
Sewer Public Sewer
Water Public
Architectural Style Contemporary/Modern, Townhouse, Traditional
Level or Stories Two
Structure Type Brick Front,Cement Siding
New Construction No
Construction Status Resale
Schools
Elementary Schools Baldwin - Gwinnett
Middle Schools Summerour
High Schools Norcross
Others
HOA Fee Include Maintenance Structure,Maintenance Grounds,Pest Control,Reserve Fund,Trash,Water
Senior Community no
Restrictions true
Tax ID R6247 474
Ownership Fee Simple
Acceptable Financing Cash, Conventional, FHA, VA Loan
Listing Terms Cash, Conventional, FHA, VA Loan
Financing yes
Special Listing Condition None
Read Less Info
Want to know what your home might be worth? Contact us for a FREE valuation!

Our team is ready to help you sell your home for the highest possible price ASAP

Bought with Virtual Properties Realty.com
GET MORE INFORMATION

Broker | License ID: 303073
youragentkesha@legacysouthreg.com
240 Corporate Center Dr, Ste F, Stockbridge, GA, 30281, United States






