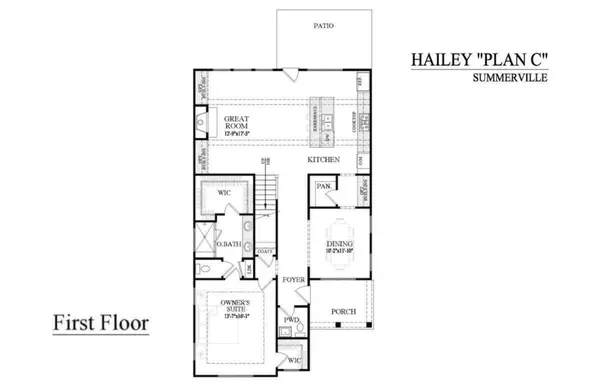Bought with Jennifer White • Keller Williams Greater Athens
$561,900
$561,900
For more information regarding the value of a property, please contact us for a free consultation.
4 Beds
3.5 Baths
2,723 SqFt
SOLD DATE : 03/08/2024
Key Details
Sold Price $561,900
Property Type Single Family Home
Sub Type Single Family Residence
Listing Status Sold
Purchase Type For Sale
Square Footage 2,723 sqft
Price per Sqft $206
Subdivision Summerville
MLS Listing ID 10164655
Sold Date 03/08/24
Style Craftsman
Bedrooms 4
Full Baths 3
Half Baths 1
Construction Status New Construction
HOA Fees $1,550
HOA Y/N Yes
Year Built 2023
Annual Tax Amount $1
Tax Year 2023
Lot Size 6,098 Sqft
Property Description
**BUILDER IS OFFERING INTEREST RATES AS LOW AS 5.50% USING PREFERRED LENDER FOR A LIMITED TIME** Welcome to Summerville at Westpark on Jennings Mill Rd located just 10 minutes from UGA. You will find this charming walkable West Athens, Georgia New Construction community is convenient for shopping, dining, entertainment, golf, swim and tennis. Introducing our largest home, The Hailey C Plan, featuring 4 bedrooms and 3 1/2 baths with master on the main, open kitchen and family room, formal dining, loft, office and detached 2 car garage. You will fall in love with the luxury features and finishes throughout these homes.
Location
State GA
County Clarke
Rooms
Basement None
Main Level Bedrooms 1
Interior
Interior Features Tray Ceiling(s), Vaulted Ceiling(s), High Ceilings, Double Vanity, Two Story Foyer, Separate Shower, Walk-In Closet(s), Master On Main Level, Split Foyer
Heating Natural Gas, Central
Cooling Electric, Ceiling Fan(s), Central Air
Flooring Tile, Carpet, Other
Fireplaces Number 1
Fireplaces Type Family Room, Gas Log
Exterior
Exterior Feature Balcony
Garage Garage Door Opener, Detached, Garage
Garage Spaces 2.0
Community Features Sidewalks, Street Lights, Walk To Shopping
Utilities Available Underground Utilities, Cable Available, Sewer Connected, Electricity Available, High Speed Internet, Natural Gas Available, Phone Available, Water Available
Roof Type Composition
Building
Story Two
Foundation Slab
Sewer Public Sewer
Level or Stories Two
Structure Type Balcony
Construction Status New Construction
Schools
Elementary Schools Timothy
Middle Schools Clarke
High Schools Clarke Central
Others
Acceptable Financing 1031 Exchange, Cash, Conventional, FHA, VA Loan
Listing Terms 1031 Exchange, Cash, Conventional, FHA, VA Loan
Financing Conventional
Special Listing Condition Covenants/Restrictions
Read Less Info
Want to know what your home might be worth? Contact us for a FREE valuation!

Our team is ready to help you sell your home for the highest possible price ASAP

© 2024 Georgia Multiple Listing Service. All Rights Reserved.
GET MORE INFORMATION

Broker | License ID: 303073
youragentkesha@legacysouthreg.com
240 Corporate Center Dr, Ste F, Stockbridge, GA, 30281, United States






