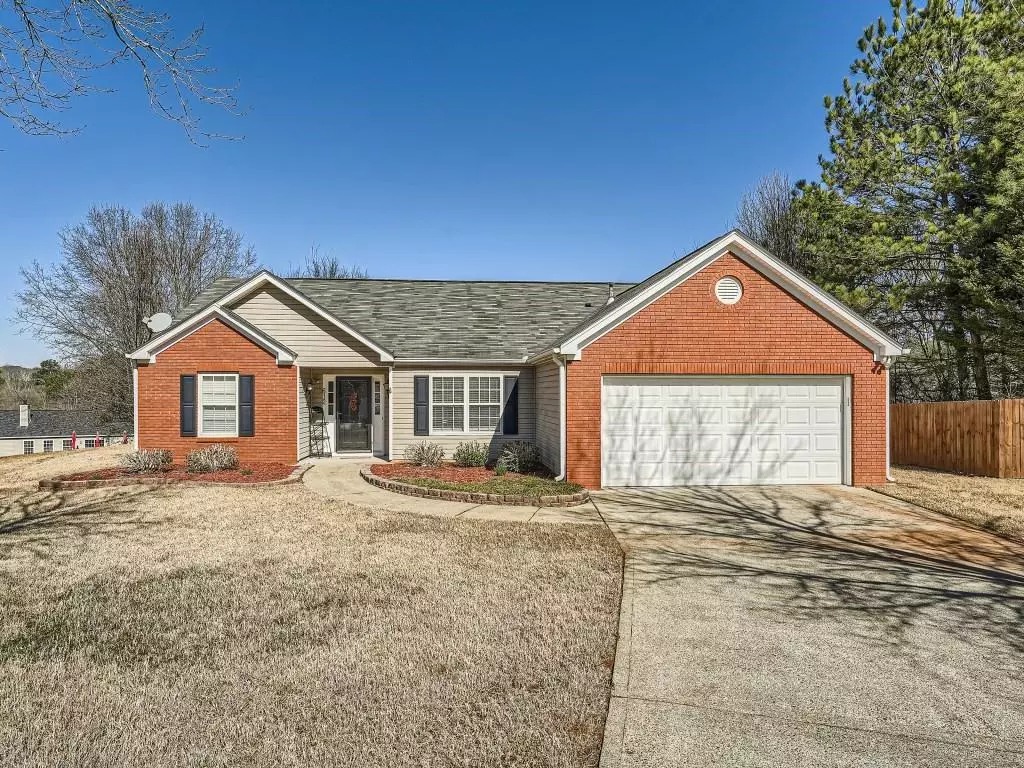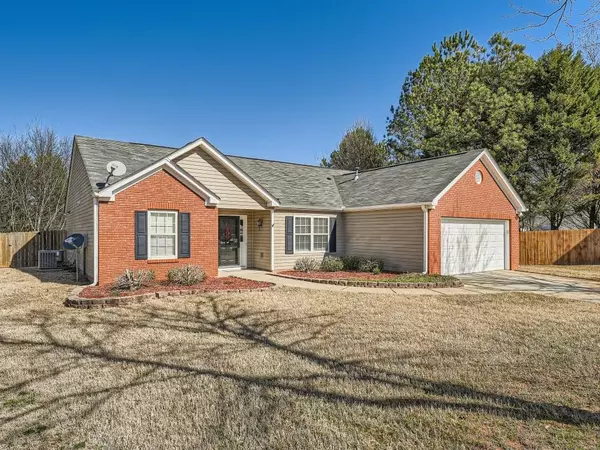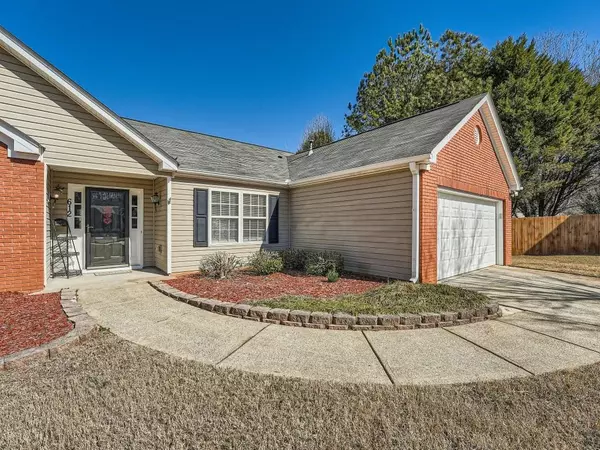$405,000
$400,000
1.3%For more information regarding the value of a property, please contact us for a free consultation.
3 Beds
2 Baths
1,867 SqFt
SOLD DATE : 03/12/2024
Key Details
Sold Price $405,000
Property Type Single Family Home
Sub Type Single Family Residence
Listing Status Sold
Purchase Type For Sale
Square Footage 1,867 sqft
Price per Sqft $216
Subdivision River Plantation
MLS Listing ID 7335440
Sold Date 03/12/24
Style Ranch
Bedrooms 3
Full Baths 2
Construction Status Resale
HOA Fees $500
HOA Y/N Yes
Originating Board First Multiple Listing Service
Year Built 1999
Annual Tax Amount $3,248
Tax Year 2023
Lot Size 0.480 Acres
Acres 0.48
Property Description
Welcome to your dream home in Woodstock! Nestled in a sought-after community with award-winning school district including River Ridge High School, this stunning ranch-style residence boasts an array of desirable features.
Step inside to discover a spacious open floor plan illuminated by natural light, complemented by soaring vaulted ceilings and a cozy fireplace, creating an inviting ambiance for relaxation and entertainment alike. The heart of the home is the open white stylish kitchen, complete with upgraded gas stove, breakfast bar, and ample storage space, perfect for culinary enthusiasts and gatherings with loved ones.
With 3 bedrooms and 2 baths, including an Owner's Suite separate from the other bedrooms, privacy and comfort are guaranteed. Outside, you'll find a huge backyard, ideal for pets to roam and play freely, along with a brand new platform deck, providing the perfect setting for outdoor entertaining or simply unwinding amidst the serene surroundings.
Conveniently located just 10 minutes from bustling downtown Woodstock, enjoy easy access to an array of dining, shopping, and entertainment options, while still relishing the tranquility of suburban living.
Don't miss the opportunity to make this your forever home! Schedule your viewing today and experience the epitome of modern living in Woodstock, GA.
Location
State GA
County Cherokee
Lake Name None
Rooms
Bedroom Description Master on Main,Roommate Floor Plan
Other Rooms None
Basement None
Main Level Bedrooms 3
Dining Room Open Concept, Separate Dining Room
Interior
Interior Features Disappearing Attic Stairs, Double Vanity, Walk-In Closet(s)
Heating Forced Air, Natural Gas
Cooling Ceiling Fan(s), Central Air
Flooring Carpet, Ceramic Tile, Hardwood
Fireplaces Type None
Window Features Insulated Windows
Appliance Dishwasher, Disposal, Gas Oven, Gas Range, Microwave
Laundry Laundry Closet, Laundry Room, Main Level, Mud Room
Exterior
Exterior Feature Lighting, Private Yard, Rear Stairs
Garage Attached, Garage, Garage Door Opener
Garage Spaces 2.0
Fence Back Yard, Fenced, Wood
Pool None
Community Features Homeowners Assoc, Pool, Tennis Court(s)
Utilities Available Cable Available, Electricity Available, Natural Gas Available, Phone Available, Sewer Available, Water Available
Waterfront Description None
View Other
Roof Type Composition
Street Surface Paved
Accessibility None
Handicap Access None
Porch Deck, Patio
Private Pool false
Building
Lot Description Back Yard, Cul-De-Sac, Front Yard, Level, Private
Story One
Foundation Slab
Sewer Public Sewer
Water Public
Architectural Style Ranch
Level or Stories One
Structure Type Brick Front,Vinyl Siding
New Construction No
Construction Status Resale
Schools
Elementary Schools Arnold Mill
Middle Schools Mill Creek
High Schools River Ridge
Others
Senior Community no
Restrictions false
Tax ID 15N22G 164
Special Listing Condition None
Read Less Info
Want to know what your home might be worth? Contact us for a FREE valuation!

Our team is ready to help you sell your home for the highest possible price ASAP

Bought with Atlanta Communities
GET MORE INFORMATION

Broker | License ID: 303073
youragentkesha@legacysouthreg.com
240 Corporate Center Dr, Ste F, Stockbridge, GA, 30281, United States






