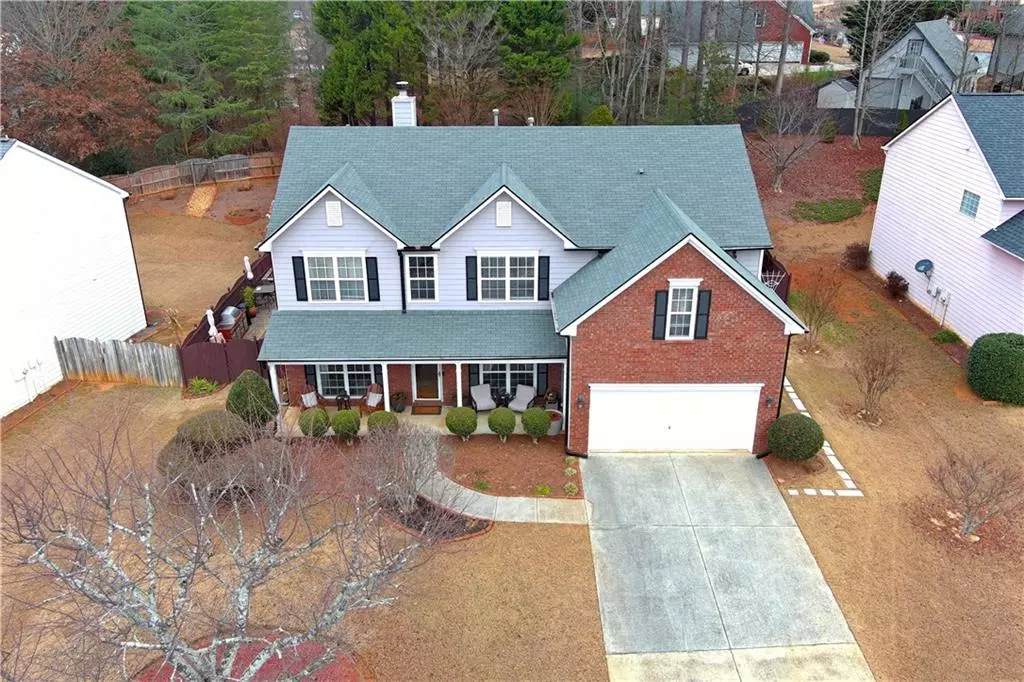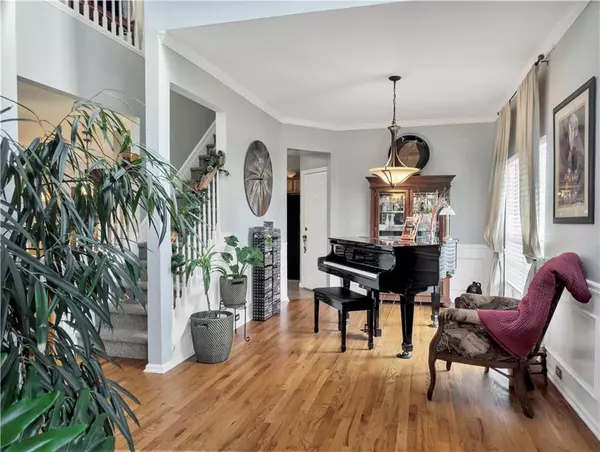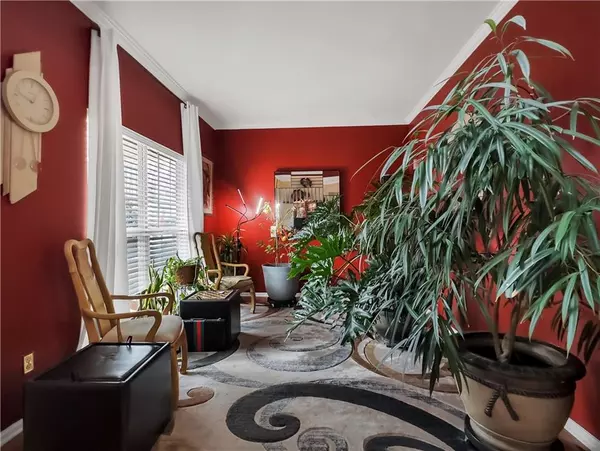$475,000
$475,000
For more information regarding the value of a property, please contact us for a free consultation.
5 Beds
2.5 Baths
2,944 SqFt
SOLD DATE : 03/12/2024
Key Details
Sold Price $475,000
Property Type Single Family Home
Sub Type Single Family Residence
Listing Status Sold
Purchase Type For Sale
Square Footage 2,944 sqft
Price per Sqft $161
Subdivision Summerbrooke
MLS Listing ID 7315517
Sold Date 03/12/24
Style Traditional
Bedrooms 5
Full Baths 2
Half Baths 1
Construction Status Resale
HOA Fees $632
HOA Y/N Yes
Originating Board First Multiple Listing Service
Year Built 2000
Annual Tax Amount $951
Tax Year 2022
Lot Size 0.260 Acres
Acres 0.26
Property Description
You'll love this beautiful and bright open concept home located in the sought after Summerbrooke neighborhood located within the Kennesaw Mountain school district! Upon arrival at this immaculately maintained, one owner home you'll notice the well-manicured lawn which gives this property its incredible curb appeal. The home offers an abundance of natural light throughout, a relaxing color palette, beautiful new hardwoods, and crown molding on both the main and upper level. This space flows flawlessly allowing you to connect with family and friends from multiple areas perfect for living and entertaining! The huge open family room with fireplace is truly inviting. Conveniently located adjacent to the kitchen you will find a separate formal dining area with wainscoting which opens to a sitting room / sunroom. The spacious kitchen is a dream with its stunning granite countertops and in-cabinet lighting, gas and electric are already available for your preferred type of cooking. Attached to the kitchen is a breakfast area which opens to a patio and the gorgeous backyard oasis! Cookout, entertain, relax, enjoy the water feature, soak in the hot tub with ample room still available for your organic gardening, pets and child's play. The spacious attached 2-car garage with a storage area and cabinets allows convenient access straight into the kitchen, ideal for a busy lifestyle. In addition, the lower level offers a bedroom and an adjacent bathroom with new flooring. This bedroom would also be the perfect office and space to work from home. As you move to the upper level, notice the new carpet on the stairs and in the hallway and new LVP flooring in the four generously sized bedrooms including a massive primary retreat with a setting room! The en-suite offers dual closets, a double vanity, soaker tub and separate shower. This beautiful home offers: Exterior front and sides irrigation system, New water heater, 2 years old. New hardwoods and LVP flooring installed in 2023. New carpet and upgraded padding installed in 2023. New roof installed in 2020. Exterior freshly painted in 2021. The lovely Summerbrooke neighborhood is close to shopping, restaurants, and downtown Kennesaw. Homeowners enjoy the HOA as it offers a spacious pool, clubhouse, playground and tennis court. Don't miss out on this wonderful home!
Location
State GA
County Cobb
Lake Name None
Rooms
Bedroom Description Oversized Master,Sitting Room,Split Bedroom Plan
Other Rooms Gazebo
Basement None
Main Level Bedrooms 1
Dining Room Seats 12+, Separate Dining Room
Interior
Interior Features Bookcases, Crown Molding, Disappearing Attic Stairs, Double Vanity, Entrance Foyer 2 Story, High Ceilings 9 ft Main, High Ceilings 9 ft Upper
Heating Central, Natural Gas
Cooling Ceiling Fan(s), Gas
Flooring Carpet, Ceramic Tile, Hardwood, Laminate
Fireplaces Number 1
Fireplaces Type Factory Built, Family Room
Window Features Double Pane Windows,Window Treatments
Appliance Dishwasher, Disposal, Electric Oven, Electric Range
Laundry In Hall, Laundry Room, Upper Level
Exterior
Exterior Feature Garden, Gas Grill, Private Yard
Garage Driveway, Garage, Kitchen Level, Level Driveway
Garage Spaces 2.0
Fence Back Yard, Fenced, Wood
Pool None
Community Features Clubhouse, Homeowners Assoc, Playground, Pool, Tennis Court(s)
Utilities Available Cable Available, Electricity Available, Natural Gas Available, Phone Available, Water Available
Waterfront Description None
View Other
Roof Type Composition
Street Surface Asphalt,Concrete,Paved
Accessibility Central Living Area, Common Area, Accessible Hallway(s), Accessible Kitchen
Handicap Access Central Living Area, Common Area, Accessible Hallway(s), Accessible Kitchen
Porch Front Porch, Patio
Private Pool false
Building
Lot Description Back Yard, Cul-De-Sac, Front Yard, Landscaped, Level
Story Two
Foundation Slab
Sewer Public Sewer
Water Private
Architectural Style Traditional
Level or Stories Two
Structure Type Brick Front,Cement Siding,Fiber Cement
New Construction No
Construction Status Resale
Schools
Elementary Schools Bullard
Middle Schools Mcclure
High Schools Kennesaw Mountain
Others
HOA Fee Include Maintenance Grounds,Swim,Tennis
Senior Community no
Restrictions true
Tax ID 20014101000
Acceptable Financing Cash, Conventional, FHA, VA Loan
Listing Terms Cash, Conventional, FHA, VA Loan
Special Listing Condition None
Read Less Info
Want to know what your home might be worth? Contact us for a FREE valuation!

Our team is ready to help you sell your home for the highest possible price ASAP

Bought with LoKation Real Estate, LLC
GET MORE INFORMATION

Broker | License ID: 303073
youragentkesha@legacysouthreg.com
240 Corporate Center Dr, Ste F, Stockbridge, GA, 30281, United States






