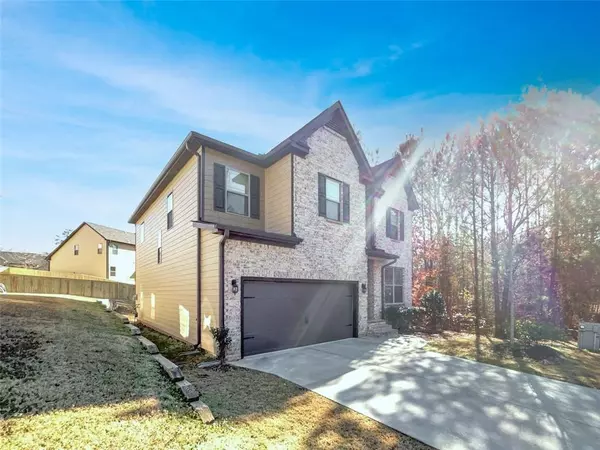$480,000
$480,000
For more information regarding the value of a property, please contact us for a free consultation.
4 Beds
2.5 Baths
2,582 SqFt
SOLD DATE : 03/13/2024
Key Details
Sold Price $480,000
Property Type Single Family Home
Sub Type Single Family Residence
Listing Status Sold
Purchase Type For Sale
Square Footage 2,582 sqft
Price per Sqft $185
Subdivision Devonshire Park
MLS Listing ID 7334195
Sold Date 03/13/24
Style Traditional
Bedrooms 4
Full Baths 2
Half Baths 1
Construction Status Resale
HOA Fees $700
HOA Y/N Yes
Originating Board First Multiple Listing Service
Year Built 2018
Annual Tax Amount $6,711
Tax Year 2023
Lot Size 6,969 Sqft
Acres 0.16
Property Description
Welcome to 1263 Park Hollow Ln, nestled in the serene and inviting Devonshire Park Neighborhood. This charming residential property offers an idyllic retreat, perfectly situated near schools, shopping centers, parks, and scenic trails, making it an ideal choice for families seeking both convenience and tranquility.
Featuring 4 bedrooms and 2.5 baths, this meticulously designed home boasts a host of desirable amenities. Upon entry, the main level greets you with a sense of elegance and sophistication, showcasing separate dining and formal areas adorned with coffered ceilings, extensive crown molding, and graceful arch doorways.
The heart of the home, the kitchen, is a culinary enthusiast's delight, appointed with stone countertops, a functional kitchen island, a convenient pantry, and captivating views overlooking the cozy family room adorned with a warm fireplace, creating a welcoming space for gatherings and relaxation.
Ascending to the upper level, you'll discover a spacious master suite, complete with a comfortable sitting area, a luxurious master bath featuring a rejuvenating soaking tub, and a generously sized walk-in closet, offering a private sanctuary for rest and rejuvenation. Additionally, three additional bedrooms and a well-appointed full bath provide ample accommodation for family and guests alike.
The daylight terrace level presents an exciting opportunity for customization, offering the potential to create a personalized space tailored to your unique needs and preferences.
With its impeccable craftsmanship, thoughtful design, and coveted location, 1263 Park Hollow Ln presents a rare opportunity to experience the epitome of refined suburban living. Don't miss your chance to call this exceptional property home. Schedule your showing today and envision the possibilities that await!
Location
State GA
County Gwinnett
Lake Name None
Rooms
Bedroom Description Oversized Master,Sitting Room
Other Rooms None
Basement Bath/Stubbed, Full, Unfinished
Dining Room Separate Dining Room
Interior
Interior Features Disappearing Attic Stairs, Double Vanity, Walk-In Closet(s)
Heating Forced Air, Natural Gas
Cooling Ceiling Fan(s), Central Air
Flooring Carpet, Ceramic Tile
Fireplaces Number 1
Fireplaces Type Family Room
Window Features None
Appliance Dishwasher, Gas Cooktop
Laundry Upper Level
Exterior
Exterior Feature None
Garage Garage
Garage Spaces 2.0
Fence None
Pool None
Community Features Homeowners Assoc, Near Schools, Near Shopping, Near Trails/Greenway, Park, Playground, Pool, Public Transportation, Sidewalks, Street Lights, Tennis Court(s)
Utilities Available Electricity Available, Natural Gas Available, Water Available
Waterfront Description None
View Other
Roof Type Composition
Street Surface Paved
Accessibility None
Handicap Access None
Porch Deck
Private Pool false
Building
Lot Description Wooded
Story Two
Foundation Slab
Sewer Public Sewer
Water Public
Architectural Style Traditional
Level or Stories Two
Structure Type Brick Front,Cement Siding,Vinyl Siding
New Construction No
Construction Status Resale
Schools
Elementary Schools Woodward Mill
Middle Schools Twin Rivers
High Schools Mountain View
Others
HOA Fee Include Swim,Tennis
Senior Community no
Restrictions false
Tax ID R7052 236
Acceptable Financing Cash, Conventional, VA Loan
Listing Terms Cash, Conventional, VA Loan
Special Listing Condition None
Read Less Info
Want to know what your home might be worth? Contact us for a FREE valuation!

Our team is ready to help you sell your home for the highest possible price ASAP

Bought with Realty One Group Edge
GET MORE INFORMATION

Broker | License ID: 303073
youragentkesha@legacysouthreg.com
240 Corporate Center Dr, Ste F, Stockbridge, GA, 30281, United States






