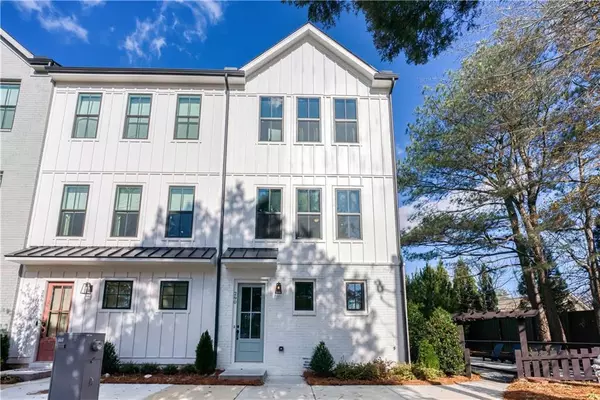$587,825
$615,000
4.4%For more information regarding the value of a property, please contact us for a free consultation.
2 Beds
2.5 Baths
1,412 SqFt
SOLD DATE : 03/18/2024
Key Details
Sold Price $587,825
Property Type Townhouse
Sub Type Townhouse
Listing Status Sold
Purchase Type For Sale
Square Footage 1,412 sqft
Price per Sqft $416
Subdivision Dalston
MLS Listing ID 7323104
Sold Date 03/18/24
Style Townhouse
Bedrooms 2
Full Baths 2
Half Baths 1
Construction Status Resale
HOA Fees $150
HOA Y/N Yes
Originating Board First Multiple Listing Service
Year Built 2022
Annual Tax Amount $8,783
Tax Year 2023
Lot Size 1,219 Sqft
Acres 0.028
Property Description
Welcome to your dream residence nestled within the heart of luxury living! This stunning 2-bedroom, 2.5-bathroom townhome, ideally situated within walking distance of the prestigious Chastain Park, is a masterpiece of modern elegance and sophistication. As an end unit, this home offers an unparalleled sense of exclusivity and privacy. Meticulously designed and enhanced beyond compare, it surpasses even the standards of a model home with its meticulous attention to detail and premium upgrades throughout to include Closets by Design crafted hall, pantry, master, guest, and laundry closet spaces. You are greeted by an abundance of natural light, filling every corner of the living space. The open floor plan seamlessly blends functionality and style, creating an atmosphere that is both inviting and luxurious. The chic and spacious living area is perfect for entertaining guests or simply unwinding after a long day. The gourmet kitchen is a delight, boasting state-of-the-art upgraded appliances, custom floating shelves and pantry, and exquisite quartz countertops that elevate the art of culinary craftsmanship. The modern upgraded fixtures set this kitchen area apart with a designer feel. The Samsung Bespoke refrigerator is customizable to allow users to personalize the appliance according to their preferences. Retreat to the comfort of the two cozy bedrooms, each featuring its own private bath. The master suite is a haven of tranquility, with a spa-like bathroom that invites you to relax and rejuvenate. The upgraded shower tiles give the area a unique feature. Every detail has been carefully considered, ensuring a seamless blend of luxury and functionality. One of the highlights of this townhome is its back porch, providing a serene escape with views of a lush, wooded area. Enjoy your morning coffee or unwind in the evening while taking in the natural beauty that surrounds you. It's the perfect spot to connect with nature without sacrificing the convenience of urban living. Do not miss the opportunity to call this exceptional end unit your home – where luxury, comfort, and convenience converge to create a living experience that goes beyond expectations. Welcome to a lifestyle of unparalleled refinement, where every detail has been carefully curated to exceed your every desire. "Better than a Model" and "Easy to Show"
Location
State GA
County Fulton
Lake Name None
Rooms
Bedroom Description Other
Other Rooms None
Basement None
Dining Room Open Concept
Interior
Interior Features Double Vanity, Entrance Foyer, High Ceilings 9 ft Lower, High Ceilings 9 ft Upper, High Ceilings 10 ft Main, Tray Ceiling(s), Walk-In Closet(s)
Heating Electric, Heat Pump, Zoned
Cooling Ceiling Fan(s), Central Air, Zoned
Flooring Laminate
Fireplaces Number 1
Fireplaces Type Keeping Room, Ventless
Window Features Insulated Windows
Appliance Dishwasher, Disposal, Microwave, Refrigerator
Laundry Laundry Room, Upper Level
Exterior
Exterior Feature Private Yard
Garage Attached, Garage, Garage Door Opener, Garage Faces Rear, Level Driveway
Garage Spaces 2.0
Fence None
Pool None
Community Features Homeowners Assoc, Near Shopping
Utilities Available Cable Available, Electricity Available, Phone Available, Sewer Available, Underground Utilities
Waterfront Description None
View Trees/Woods
Roof Type Composition
Street Surface Paved
Accessibility None
Handicap Access None
Porch Deck
Private Pool false
Building
Lot Description Landscaped, Level
Story Three Or More
Foundation Slab
Sewer Public Sewer
Water Public
Architectural Style Townhouse
Level or Stories Three Or More
Structure Type Brick Front,HardiPlank Type
New Construction No
Construction Status Resale
Schools
Elementary Schools Sarah Rawson Smith
Middle Schools Willis A. Sutton
High Schools North Atlanta
Others
HOA Fee Include Maintenance Structure,Maintenance Grounds,Termite
Senior Community no
Restrictions true
Tax ID 17 009500020701
Ownership Fee Simple
Financing no
Special Listing Condition None
Read Less Info
Want to know what your home might be worth? Contact us for a FREE valuation!

Our team is ready to help you sell your home for the highest possible price ASAP

Bought with RE/MAX Around Atlanta Realty
GET MORE INFORMATION

Broker | License ID: 303073
youragentkesha@legacysouthreg.com
240 Corporate Center Dr, Ste F, Stockbridge, GA, 30281, United States






