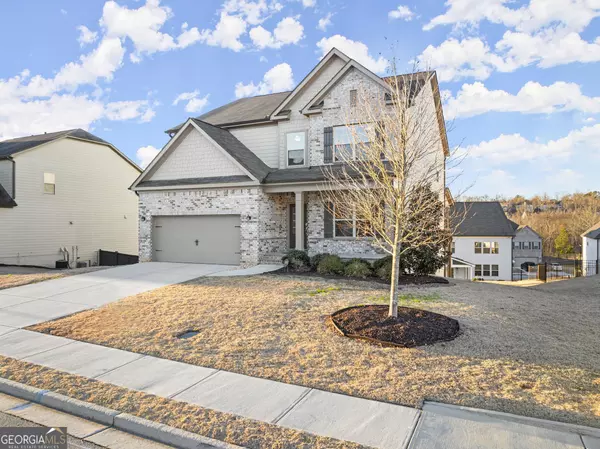$560,000
$569,000
1.6%For more information regarding the value of a property, please contact us for a free consultation.
5 Beds
3 Baths
3,108 SqFt
SOLD DATE : 03/20/2024
Key Details
Sold Price $560,000
Property Type Single Family Home
Sub Type Single Family Residence
Listing Status Sold
Purchase Type For Sale
Square Footage 3,108 sqft
Price per Sqft $180
Subdivision Retreat At Ashbury Park
MLS Listing ID 20169169
Sold Date 03/20/24
Style Traditional
Bedrooms 5
Full Baths 3
HOA Fees $1,200
HOA Y/N Yes
Originating Board Georgia MLS 2
Year Built 2019
Annual Tax Amount $5,412
Tax Year 2022
Lot Size 9,583 Sqft
Acres 0.22
Lot Dimensions 9583.2
Property Description
MOTIVATED SELLER!!! Welcome to your dream home in a quiet cul-de-sac within the Mill Creek school district! This spacious residence features 5 bedrooms, 3 bathrooms, and a wealth of desirable amenities. Inside, enjoy hardwood floors throughout the main level, a modern kitchen with a butler's pantry and oversized island, and a cozy family room with a gas fireplace. The main level also includes a bedroom and bathroom, perfect for guests or an office. Upstairs, discover the owner's suite, three additional bedrooms, a secondary bathroom, and a versatile loft space a ideal for a home office, play area, or additional living space. A convenient laundry room completes the upper level. Fresh paint and brand new carpet throughout give the home a modern feel. Don't forget about the unfinished basement, offering ample storage or the potential for customization to suit your unique needs. Outside, relax on the covered rear deck overlooking the yard. Located in a vibrant swim and tennis community with a clubhouse, and close to shopping and dining, this home offers both convenience and comfort. Bonus: Washer, dryer, and refrigerator included! Don't miss out on this fantastic opportunity a schedule a showing today!
Location
State GA
County Gwinnett
Rooms
Basement Daylight, Exterior Entry, Full
Dining Room Separate Room
Interior
Interior Features Double Vanity, Soaking Tub, Separate Shower, Walk-In Closet(s)
Heating Natural Gas, Central
Cooling Electric, Ceiling Fan(s)
Flooring Hardwood, Tile, Carpet
Fireplaces Number 1
Fireplace Yes
Appliance Gas Water Heater, Dryer, Washer, Dishwasher, Disposal, Microwave, Oven/Range (Combo), Refrigerator, Stainless Steel Appliance(s)
Laundry Upper Level
Exterior
Parking Features Attached, Garage Door Opener, Garage, Kitchen Level
Community Features Clubhouse, Pool, Sidewalks, Street Lights, Tennis Court(s)
Utilities Available Underground Utilities, Cable Available, Sewer Connected, Electricity Available, High Speed Internet, Natural Gas Available, Phone Available, Water Available
View Y/N No
Roof Type Composition
Garage Yes
Private Pool No
Building
Lot Description Cul-De-Sac
Faces From I-85 N, take exit 120, turn right. At the light turn left on to Braselton Hwy/Hwy 124. At Wheeler Road turn left. Turn left on to Woodmarsh Drive. Home will be on the left.
Sewer Public Sewer
Water Public
Structure Type Other
New Construction No
Schools
Elementary Schools Duncan Creek
Middle Schools Frank N Osborne
High Schools Mill Creek
Others
HOA Fee Include Management Fee,Reserve Fund,Swimming,Tennis
Tax ID R3005 797
Special Listing Condition Resale
Read Less Info
Want to know what your home might be worth? Contact us for a FREE valuation!

Our team is ready to help you sell your home for the highest possible price ASAP

© 2025 Georgia Multiple Listing Service. All Rights Reserved.
GET MORE INFORMATION
Broker | License ID: 303073
youragentkesha@legacysouthreg.com
240 Corporate Center Dr, Ste F, Stockbridge, GA, 30281, United States






