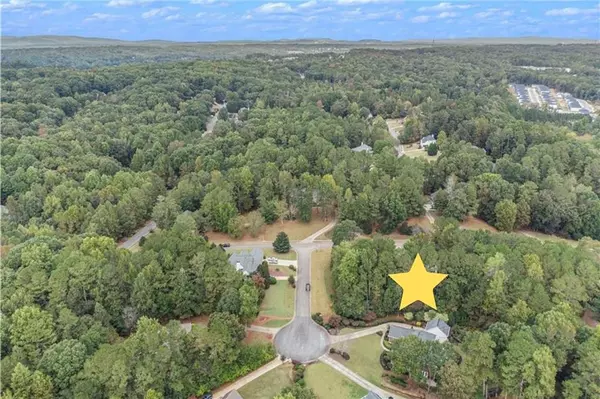$800,000
$799,840
For more information regarding the value of a property, please contact us for a free consultation.
6 Beds
3.5 Baths
5,136 SqFt
SOLD DATE : 03/18/2024
Key Details
Sold Price $800,000
Property Type Single Family Home
Sub Type Single Family Residence
Listing Status Sold
Purchase Type For Sale
Square Footage 5,136 sqft
Price per Sqft $155
Subdivision The Falls Of Cherokee
MLS Listing ID 7336903
Sold Date 03/18/24
Style Ranch,Traditional
Bedrooms 6
Full Baths 3
Half Baths 1
Construction Status Resale
HOA Fees $470
HOA Y/N Yes
Originating Board First Multiple Listing Service
Year Built 1997
Annual Tax Amount $2,896
Tax Year 2022
Lot Size 1.450 Acres
Acres 1.45
Property Description
EXTRAORDINARY 3 SIDES BRICK RANCH HOME ON A SERENE 1.45 ACRE CUL-DE-SAC LOT WITH COMPLETE PRIVACY AND TRANQUILITY! **6 BEDROOMS** Including Professionally Finished Terrace Level and Two-Car Garage Attached plus a Detached Two-Car Garage/Workshop! You'll be greeted by arched doorways, hardwood floors, and a vaulted family room that seamlessly connects to a beautifully renovated kitchen showcasing modern backsplash, new custom cabinetry, and high-end stainless steel appliances. Ample natural light floods the breakfast nook through the large windows, offering stunning views of the surroundings. A convenient breakfast bar provides additional seating options and facilitates a seamless flow between the kitchen and the inviting vaulted family room, creating a spacious and welcoming atmosphere.
Enhancing the overall beauty of the surroundings, the property boasts an attached 2-car side entry garage and a separate 2-car detached garage (with epoxy flooring). The detached 20x25 two-car garage/workshop includes an unfinished, lighted attic space featuring an 8' ceiling. The captivating landscaping adds to the allure of the property.
In addition to its impressive features, this home includes a professionally finished terrace level with a fully equipped kitchen, bathroom, and versatile space that can serve as a media room and recreation room; there are three additional bedrooms. A private entrance to the terrace level provides a perfect setup for those who work from home or desire a private in-law suite.
With its inviting backyard fire pit, screened porch, and covered porch, this home is perfect for enjoying serene views and fresh air. The seamless blend of indoor and outdoor living, thoughtful design, and breathtaking setting make this property highly sought after.
Take advantage of this incredible opportunity! Act quickly before it's gone!
Location
State GA
County Cherokee
Lake Name None
Rooms
Bedroom Description In-Law Floorplan,Master on Main,Split Bedroom Plan
Other Rooms Garage(s), Workshop
Basement Daylight, Exterior Entry, Finished, Finished Bath, Full, Interior Entry
Main Level Bedrooms 3
Dining Room Seats 12+, Separate Dining Room
Interior
Interior Features Bookcases, Cathedral Ceiling(s), Disappearing Attic Stairs, Double Vanity, Entrance Foyer, High Ceilings 9 ft Main, High Speed Internet, His and Hers Closets, Tray Ceiling(s), Vaulted Ceiling(s), Walk-In Closet(s)
Heating Central, Forced Air, Natural Gas, Zoned
Cooling Ceiling Fan(s), Central Air, Zoned
Flooring Carpet, Ceramic Tile, Hardwood
Fireplaces Number 2
Fireplaces Type Factory Built, Gas Log, Gas Starter, Glass Doors, Great Room, Living Room
Window Features Insulated Windows
Appliance Dishwasher, Disposal, Double Oven, Gas Range, Gas Water Heater, Microwave, Self Cleaning Oven
Laundry In Basement, Lower Level
Exterior
Exterior Feature Private Front Entry, Private Rear Entry, Private Yard
Garage Attached, Detached, Garage, Garage Faces Side, Kitchen Level, Level Driveway, Storage
Garage Spaces 4.0
Fence Back Yard, Fenced
Pool None
Community Features Homeowners Assoc, Pool, Street Lights, Tennis Court(s)
Utilities Available Cable Available, Electricity Available, Natural Gas Available, Phone Available, Water Available
Waterfront Description None
View Trees/Woods
Roof Type Composition,Shingle
Street Surface Asphalt
Accessibility Accessible Bedroom
Handicap Access Accessible Bedroom
Porch Deck, Patio, Rear Porch, Screened, Side Porch
Parking Type Attached, Detached, Garage, Garage Faces Side, Kitchen Level, Level Driveway, Storage
Total Parking Spaces 6
Private Pool false
Building
Lot Description Back Yard, Cul-De-Sac, Landscaped, Level, Private, Wooded
Story One
Foundation Block, Brick/Mortar
Sewer Septic Tank
Water Public
Architectural Style Ranch, Traditional
Level or Stories One
Structure Type Brick 3 Sides,Cement Siding,Frame
New Construction No
Construction Status Resale
Schools
Elementary Schools Sixes
Middle Schools Freedom - Cherokee
High Schools Woodstock
Others
Senior Community no
Restrictions false
Tax ID 15N09C 111
Special Listing Condition None
Read Less Info
Want to know what your home might be worth? Contact us for a FREE valuation!

Our team is ready to help you sell your home for the highest possible price ASAP

Bought with Walden & Co Realty
GET MORE INFORMATION

Broker | License ID: 303073
youragentkesha@legacysouthreg.com
240 Corporate Center Dr, Ste F, Stockbridge, GA, 30281, United States






