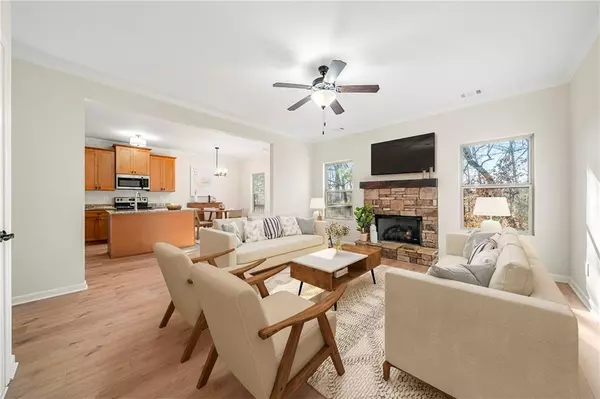$365,000
$375,000
2.7%For more information regarding the value of a property, please contact us for a free consultation.
4 Beds
2.5 Baths
1,890 SqFt
SOLD DATE : 03/19/2024
Key Details
Sold Price $365,000
Property Type Single Family Home
Sub Type Single Family Residence
Listing Status Sold
Purchase Type For Sale
Square Footage 1,890 sqft
Price per Sqft $193
Subdivision Villas At Bethany Manor
MLS Listing ID 7326090
Sold Date 03/19/24
Style Traditional
Bedrooms 4
Full Baths 2
Half Baths 1
Construction Status Resale
HOA Y/N No
Originating Board First Multiple Listing Service
Year Built 2017
Annual Tax Amount $4,137
Tax Year 2023
Lot Size 3,484 Sqft
Acres 0.08
Property Description
Welcome to your dream home! This beautiful 4-bedroom, 2.5-bathroom residence boasts a perfect blend of modern design and cozy
comforts. As you step inside, you'll be immediately captivated by the open layout, offering a seamless flow throughout the main living
spaces. The heart of this home is the kitchen, which is sure to impress even the most discerning chefs. Featuring sleek stainless steel
appliances, a convenient center island for meal preparation, and an inviting eat-in breakfast area, this kitchen is a true culinary haven.
Enjoy whipping up delicious meals while maintaining a connection with guests as the kitchen opens to the family room. The family
room is the ideal gathering spot with its stacked stone fireplace, creating a warm and welcoming ambiance. The open view from the
kitchen allows for easy entertaining and ensures that no one is left out of the conversation. The primary bedroom is a tranquil retreat,
offering ample space and comfort. Escape into luxury with an oversized walk-in closet, perfect for all your wardrobe needs. The ensuite
bathroom is equally impressive, boasting a large tub for relaxing baths, a separate shower for a spa-like experience, and two vanities for
added convenience. Three additional bedrooms provide plenty of room for guests, and they share a well-appointed hall
bath, making morning routines a breeze. As an added bonus, this home comes with a large unfinished basement, providing ample storage
space or the potential for a future entertainment area, gym, or workshop. Venture out onto the deck overlooking the flat backyard, a
perfect spot for enjoying al fresco dining or hosting summer gatherings. The possibilities for creating your outdoor oasis are endless. This
home has been meticulously updated with all new interior paint, bringing a fresh and modern look to every room. Furthermore, the main floor has been enhanced with new LVP flooring and luxurious carpet in the bedrooms, adding a touch of elegance. Don't miss the opportunity to make this exceptional
property your own! With its picturesque deck and flat backyard, this home provides the perfect balance of comfort and style for the
modern homeowner.
Location
State GA
County Cherokee
Lake Name None
Rooms
Bedroom Description Oversized Master,Other
Other Rooms None
Basement Daylight, Exterior Entry, Unfinished
Dining Room None
Interior
Interior Features Walk-In Closet(s), Other
Heating Forced Air
Cooling Central Air
Flooring Carpet, Laminate
Fireplaces Number 1
Fireplaces Type Family Room
Window Features None
Appliance Dishwasher, Electric Range, Microwave
Laundry Laundry Room
Exterior
Exterior Feature Private Front Entry, Private Rear Entry, Private Yard
Garage Garage
Garage Spaces 2.0
Fence None
Pool None
Community Features None
Utilities Available None
Waterfront Description None
View Other
Roof Type Composition
Street Surface None
Accessibility None
Handicap Access None
Porch Deck
Private Pool false
Building
Lot Description Back Yard, Level
Story Two
Foundation None
Sewer Public Sewer
Water Private
Architectural Style Traditional
Level or Stories Two
Structure Type Vinyl Siding
New Construction No
Construction Status Resale
Schools
Elementary Schools William G. Hasty, Sr.
Middle Schools Teasley
High Schools Cherokee
Others
Senior Community no
Restrictions false
Tax ID 14N27A 046
Special Listing Condition None
Read Less Info
Want to know what your home might be worth? Contact us for a FREE valuation!

Our team is ready to help you sell your home for the highest possible price ASAP

Bought with Century 21 Results
GET MORE INFORMATION

Broker | License ID: 303073
youragentkesha@legacysouthreg.com
240 Corporate Center Dr, Ste F, Stockbridge, GA, 30281, United States






