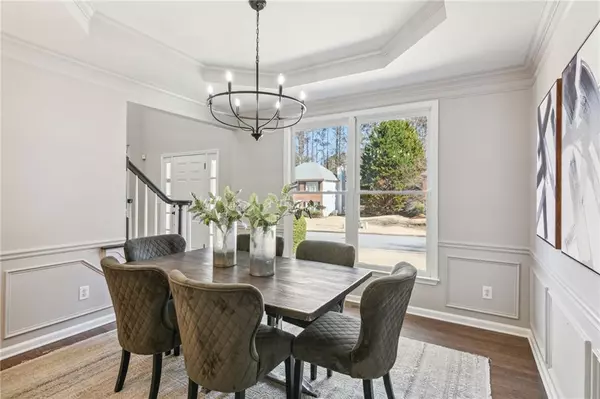$850,000
$790,000
7.6%For more information regarding the value of a property, please contact us for a free consultation.
6 Beds
5 Baths
4,155 SqFt
SOLD DATE : 03/18/2024
Key Details
Sold Price $850,000
Property Type Single Family Home
Sub Type Single Family Residence
Listing Status Sold
Purchase Type For Sale
Square Footage 4,155 sqft
Price per Sqft $204
Subdivision Glenhurst
MLS Listing ID 7338335
Sold Date 03/18/24
Style Traditional
Bedrooms 6
Full Baths 5
Construction Status Resale
HOA Fees $951
HOA Y/N Yes
Originating Board First Multiple Listing Service
Year Built 1998
Annual Tax Amount $3,672
Tax Year 2023
Lot Size 0.359 Acres
Acres 0.3595
Property Description
Discover this rare gem in the highly coveted Glenhurst community, where you can indulge in amenities like swimming, tennis, playground, and basketball. This exceptional home boasts 6 bedrooms and 5 bathrooms, a two story great room plus a front living room/office, making it ideal for both multi-generational living and entertaining guests. The finished terrace level includes a versatile in-law suite with bedroom, family room, full bath, home theater and a full kitchen. Unwind in the home theater or step outside to the deck or patio, which overlooks the serene, wooded lot. The home has been updated with new carpeting, hardwood floors, and modern light fixtures. The master suite is a haven of luxury, featuring dual walk-in closets and a bonus room that can serve as an extra closet, nursery, office, gym, or safe room. Seize the opportunity to call this remarkable property your own!
Location
State GA
County Fulton
Lake Name None
Rooms
Bedroom Description In-Law Floorplan
Other Rooms None
Basement Daylight, Exterior Entry, Finished, Finished Bath, Full, Walk-Out Access
Main Level Bedrooms 1
Dining Room Separate Dining Room
Interior
Interior Features Bookcases, Cathedral Ceiling(s), Crown Molding, Disappearing Attic Stairs, Double Vanity, Entrance Foyer 2 Story, High Ceilings 9 ft Main, High Ceilings 9 ft Upper, High Speed Internet, His and Hers Closets, Walk-In Closet(s)
Heating Central, Forced Air, Natural Gas
Cooling Ceiling Fan(s), Central Air, Electric
Flooring Carpet, Ceramic Tile, Hardwood, Laminate
Fireplaces Number 1
Fireplaces Type Factory Built, Great Room
Window Features Double Pane Windows
Appliance Dishwasher, Disposal, Gas Cooktop, Microwave
Laundry Laundry Room, Main Level
Exterior
Exterior Feature Private Front Entry, Private Rear Entry, Private Yard, Rain Gutters
Garage Garage, Garage Faces Front, Kitchen Level
Garage Spaces 2.0
Fence None
Pool None
Community Features Homeowners Assoc, Near Schools, Near Shopping, Near Trails/Greenway, Playground, Pool, Sidewalks, Street Lights, Tennis Court(s)
Utilities Available Cable Available, Electricity Available, Natural Gas Available, Phone Available, Sewer Available, Underground Utilities, Water Available
Waterfront Description None
View Trees/Woods
Roof Type Composition
Street Surface Asphalt
Accessibility None
Handicap Access None
Porch Deck, Patio
Private Pool false
Building
Lot Description Back Yard, Landscaped, Level, Wooded
Story Three Or More
Foundation Concrete Perimeter
Sewer Public Sewer
Water Public
Architectural Style Traditional
Level or Stories Three Or More
Structure Type Brick Front,Cement Siding,HardiPlank Type
New Construction No
Construction Status Resale
Schools
Elementary Schools Wilson Creek
Middle Schools River Trail
High Schools Northview
Others
HOA Fee Include Reserve Fund,Swim,Tennis,Trash
Senior Community no
Restrictions false
Tax ID 11 090003221353
Special Listing Condition None
Read Less Info
Want to know what your home might be worth? Contact us for a FREE valuation!

Our team is ready to help you sell your home for the highest possible price ASAP

Bought with Crye-Leike Commercial Inc.
GET MORE INFORMATION

Broker | License ID: 303073
youragentkesha@legacysouthreg.com
240 Corporate Center Dr, Ste F, Stockbridge, GA, 30281, United States






