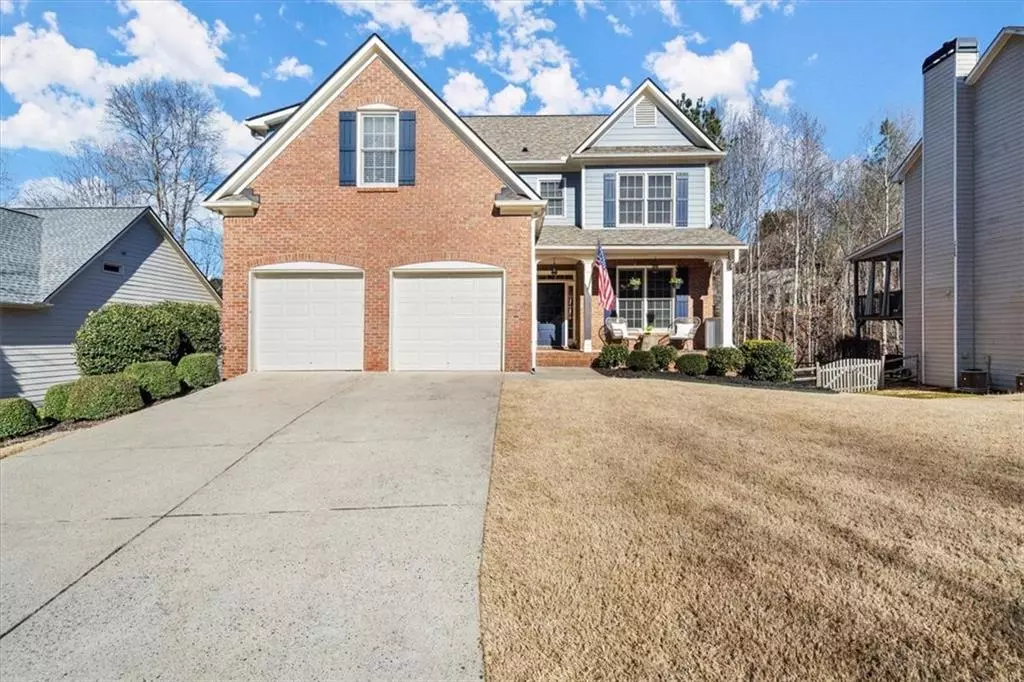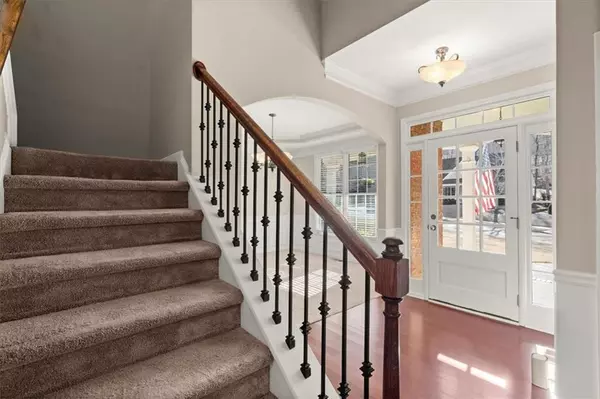$569,000
$569,000
For more information regarding the value of a property, please contact us for a free consultation.
5 Beds
3 Baths
2,704 SqFt
SOLD DATE : 03/15/2024
Key Details
Sold Price $569,000
Property Type Single Family Home
Sub Type Single Family Residence
Listing Status Sold
Purchase Type For Sale
Square Footage 2,704 sqft
Price per Sqft $210
Subdivision Hampton Golf Village
MLS Listing ID 7325524
Sold Date 03/15/24
Style Traditional
Bedrooms 5
Full Baths 3
Construction Status Resale
HOA Fees $900
HOA Y/N Yes
Originating Board First Multiple Listing Service
Year Built 2005
Annual Tax Amount $3,957
Tax Year 2023
Lot Size 10,890 Sqft
Acres 0.25
Property Description
Welcome home to one of Forsyth County's most PRESTIGOUS and DESIREABLE GOLF, TENNIS and ACTIVE communities. Perfectly nestled among the rolling hills of North GA, yet tucked away just off of 400, this modern luxury home single-family home offers an unparalleled blend of style, comfort, and convenience. Priced at $569,000, this residence is the epitome of modern living with an array of sought-after features. Step into elegance with the graceful presence of tray ceilings, adding a touch of sophistication to the living spaces. The heart of this home is the open-concept design that seamlessly connects the kitchen, featuring an inviting island, to the family room. Perfect for entertaining or enjoying quality family time. Host memorable gatherings in the stylish and separate dining room, providing the ideal setting for intimate dinners or festive celebrations. Included on the main level, is one of the 5 bedrooms with an ensuite. Retreat to one of the 4 additional bedrooms upstairs, including the oversized Primary bedroom, and a massive 5th bedroom a haven of relaxation and comfort that offers ample space for creating your own personal sanctuary. Transitioning from the bedroom into the attached bathroom, the luxury of a separate shower and tub awaits you. The dual walk-in closets in the Primary suite, provide plenty of storage and organization space. Do you need even more space, the massive, unfinished daylight basement, plumbed for a full bath, offers plenty of options to make it what you desire. Stepping out of the basement door allows you to experience privacy and outdoor enjoyment in the level and fenced backyard, a perfect space for family gatherings, pets, or simply unwinding in your own oasis. The attached two-car garage ensures secure parking and additional storage space, enhancing the practicality of everyday living. Enjoy a quiet and family-friendly environment as the home sits on a level lot within a cul-de-sac, minimizing traffic and providing a safe place for children to play. Be part of a prestigious and active community that boasts desirable amenities including swim and tennis facilities, fostering a vibrant and engaging lifestyle. This single-family home not only offers a comfortable and stylish living space but also provides access to the thriving community life in Forsyth County. With its level lot, cul-de-sac location, and proximity to recreational amenities, this property is an exceptional opportunity to embrace a quality lifestyle. Don't miss the chance to make this desirable residence your own. Schedule a showing today and discover the beauty and convenience that awaits in this Forsyth County gem! Seller is offering a 1-year HOMEOWNERS WARANTY POLICY with the sale of this home, for added peace of mind. This home shows much larger than the stated square footage shows. This one will go quickly.
Location
State GA
County Forsyth
Lake Name None
Rooms
Bedroom Description Oversized Master
Other Rooms None
Basement Bath/Stubbed, Daylight, Exterior Entry, Unfinished
Main Level Bedrooms 1
Dining Room Open Concept, Separate Dining Room
Interior
Interior Features Disappearing Attic Stairs, Double Vanity, Entrance Foyer 2 Story, High Ceilings 9 ft Main, High Speed Internet, His and Hers Closets, Tray Ceiling(s), Walk-In Closet(s)
Heating Forced Air, Natural Gas
Cooling Ceiling Fan(s), Central Air
Flooring Carpet, Hardwood
Fireplaces Number 1
Fireplaces Type Factory Built, Gas Starter
Window Features Double Pane Windows
Appliance Dishwasher, Disposal, Gas Range, Self Cleaning Oven
Laundry Laundry Room
Exterior
Exterior Feature Private Front Entry
Garage Attached, Garage, Garage Door Opener
Garage Spaces 2.0
Fence Back Yard, Fenced
Pool None
Community Features Clubhouse, Golf, Homeowners Assoc, Pool, Sidewalks, Street Lights, Tennis Court(s)
Utilities Available Cable Available, Electricity Available, Natural Gas Available, Phone Available
Waterfront Description None
View Trees/Woods
Roof Type Composition,Shingle
Street Surface Asphalt
Accessibility None
Handicap Access None
Porch Covered, Front Porch
Private Pool false
Building
Lot Description Cul-De-Sac, Level
Story Three Or More
Foundation Block
Sewer Public Sewer
Water Private
Architectural Style Traditional
Level or Stories Three Or More
Structure Type Cement Siding,Other
New Construction No
Construction Status Resale
Schools
Elementary Schools Silver City
Middle Schools North Forsyth
High Schools North Forsyth
Others
HOA Fee Include Maintenance Grounds,Swim,Tennis
Senior Community no
Restrictions false
Tax ID 252 196
Acceptable Financing Cash, Conventional, FHA
Listing Terms Cash, Conventional, FHA
Special Listing Condition None
Read Less Info
Want to know what your home might be worth? Contact us for a FREE valuation!

Our team is ready to help you sell your home for the highest possible price ASAP

Bought with Keller Williams Realty Chattahoochee North, LLC
GET MORE INFORMATION

Broker | License ID: 303073
youragentkesha@legacysouthreg.com
240 Corporate Center Dr, Ste F, Stockbridge, GA, 30281, United States






