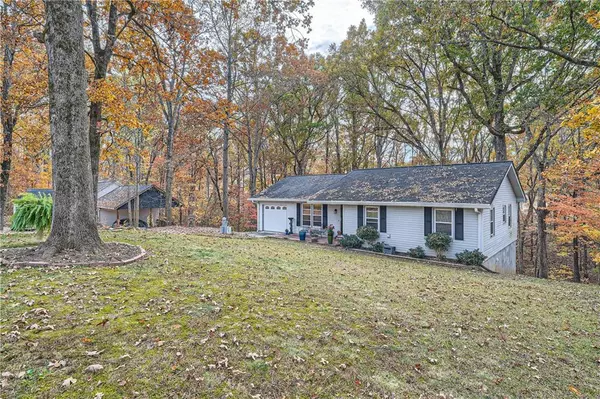$310,000
$319,900
3.1%For more information regarding the value of a property, please contact us for a free consultation.
4 Beds
4 Baths
1,968 SqFt
SOLD DATE : 03/19/2024
Key Details
Sold Price $310,000
Property Type Single Family Home
Sub Type Single Family Residence
Listing Status Sold
Purchase Type For Sale
Square Footage 1,968 sqft
Price per Sqft $157
Subdivision Wrens Nest
MLS Listing ID 7299115
Sold Date 03/19/24
Style Traditional
Bedrooms 4
Full Baths 4
Construction Status Resale
HOA Y/N No
Originating Board First Multiple Listing Service
Year Built 1974
Annual Tax Amount $572
Tax Year 2022
Lot Size 0.590 Acres
Acres 0.59
Property Description
Welcome to your charming sanctuary nestled in a serene and quiet neighborhood, where the allure of nature meets the comforts of home. This adorable residence boasts four delightful bedrooms and three bathrooms, ensuring ample space for you and your loved ones to create lasting memories.
As you approach, the home's curb appeal invites you in with its quaint exterior and lush landscaping. Stepping through the front door, you are greeted by a warm and inviting atmosphere, where natural light dances through the windows, highlighting the tasteful details that make this residence truly special.
The heart of the home is the kitchen, complete with modern appliances, ample counter space, and a cozy breakfast nook bathed in sunlight. Whether you're preparing a gourmet meal or enjoying a casual breakfast, this space is sure to be a gathering point for family and friends.
The four bedrooms offer comfort and flexibility, providing a haven for relaxation and personal retreats. The three bathrooms are thoughtfully designed, combining functionality with a touch of elegance. One of the unique features of this home is the partially finished basement, offering additional space that can be customized to suit your needs. Whether you envision a home office, a playroom for the little ones, or a cozy entertainment area, the possibilities are endless.
Step outside onto your private back deck, where tranquility awaits amidst the beauty of nature. Overlooking a picturesque wooded area, you'll find yourself captivated by the sights and sounds of the outdoors. Watch deer gracefully roam through the trees as you unwind and enjoy the peace and privacy this enchanting backyard provides. This residence is more than just a house; it's a haven where the charm of the home seamlessly merges with the tranquility of its surroundings. Embrace the serenity of a quiet neighborhood, relish the joy of a well-designed home, and savor the moments spent watching deer from your own private retreat. Welcome to a place where every day feels like a vacation.
Location
State GA
County Hall
Lake Name None
Rooms
Bedroom Description Master on Main,Roommate Floor Plan
Other Rooms None
Basement Daylight, Exterior Entry, Finished Bath, Full, Partial, Walk-Out Access
Main Level Bedrooms 3
Dining Room Separate Dining Room
Interior
Interior Features Entrance Foyer, High Ceilings 9 ft Main, High Speed Internet
Heating Electric, Heat Pump
Cooling Ceiling Fan(s), Central Air, Heat Pump
Flooring Carpet, Hardwood
Fireplaces Number 1
Fireplaces Type Family Room, Gas Log, Living Room
Window Features Insulated Windows
Appliance Dishwasher, Electric Range, Microwave, Refrigerator
Laundry In Basement
Exterior
Exterior Feature Garden, Private Yard
Garage Attached, Garage
Garage Spaces 1.0
Fence None
Pool None
Community Features None
Utilities Available Underground Utilities
Waterfront Description None
View Trees/Woods
Roof Type Shingle
Street Surface Asphalt
Accessibility None
Handicap Access None
Porch Deck
Parking Type Attached, Garage
Private Pool false
Building
Lot Description Back Yard, Level, Private, Other
Story One
Foundation Concrete Perimeter
Sewer Septic Tank
Water Public
Architectural Style Traditional
Level or Stories One
Structure Type Frame,Vinyl Siding
New Construction No
Construction Status Resale
Schools
Elementary Schools White Sulphur
Middle Schools East Hall
High Schools East Hall
Others
Senior Community no
Restrictions false
Tax ID 15019B000008
Ownership Fee Simple
Acceptable Financing Cash, Conventional
Listing Terms Cash, Conventional
Special Listing Condition None
Read Less Info
Want to know what your home might be worth? Contact us for a FREE valuation!

Our team is ready to help you sell your home for the highest possible price ASAP

Bought with RE/MAX Center
GET MORE INFORMATION

Broker | License ID: 303073
youragentkesha@legacysouthreg.com
240 Corporate Center Dr, Ste F, Stockbridge, GA, 30281, United States






