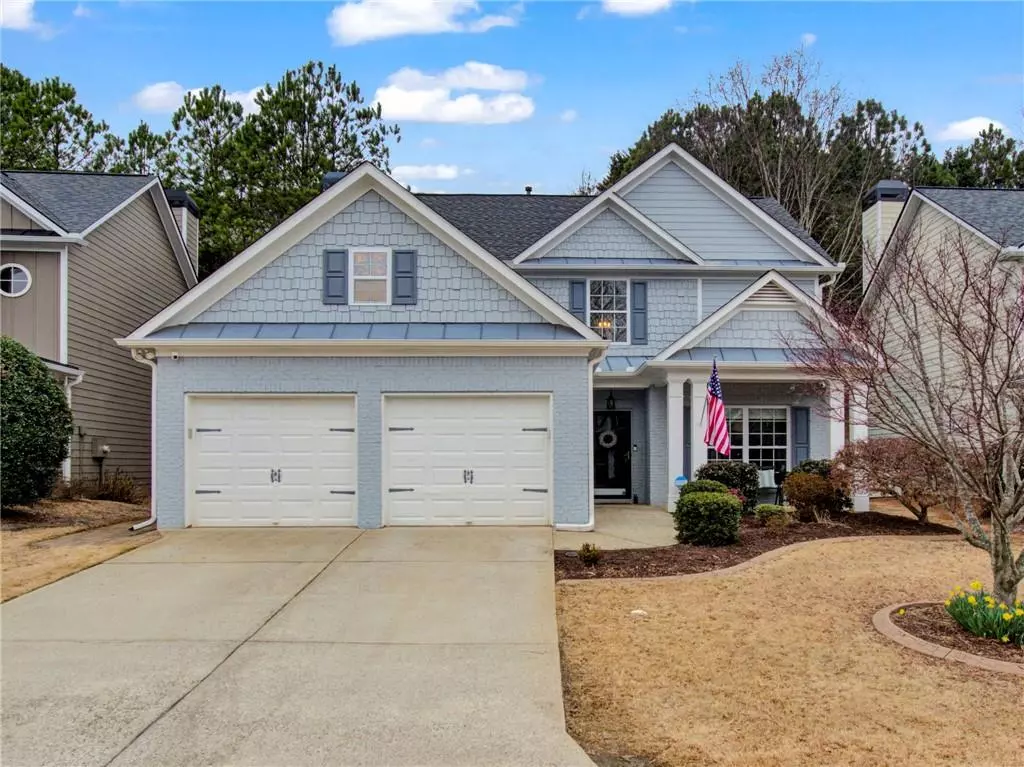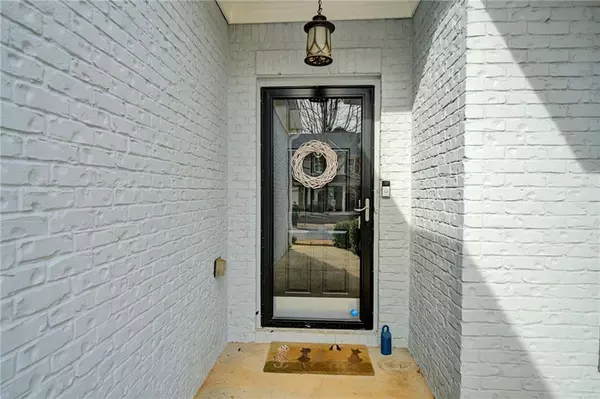$520,000
$520,000
For more information regarding the value of a property, please contact us for a free consultation.
4 Beds
3 Baths
2,351 SqFt
SOLD DATE : 03/20/2024
Key Details
Sold Price $520,000
Property Type Single Family Home
Sub Type Single Family Residence
Listing Status Sold
Purchase Type For Sale
Square Footage 2,351 sqft
Price per Sqft $221
Subdivision Mountain Brook
MLS Listing ID 7337210
Sold Date 03/20/24
Style Craftsman
Bedrooms 4
Full Baths 3
Construction Status Resale
HOA Fees $925
HOA Y/N Yes
Originating Board First Multiple Listing Service
Year Built 2004
Annual Tax Amount $4,379
Tax Year 2022
Lot Size 7,405 Sqft
Acres 0.17
Property Description
Welcome to your dream home nestled in the highly sought-after Mountain Brook neighborhood! This stunning 4-bedroom, 3-bathroom 2351sqft home boasts over $25,000 in recent updates, offering an exquisite blend of modern comfort and timeless elegance. As you step inside, you'll be greeted by custom shiplap and board and batten walls, adding character and charm to every corner. The spacious layout provides ample room for both relaxation and entertainment, with a seamless flow between the living spaces. Convenience is key with this home's ideal location near highway 575, providing easy access to Woodstock, Roswell and Atlanta for all your commuting needs. The Mountain Brook neighborhood is a true gem, offering residents access to hiking trails, a serene fishing lake, a nice playground, and the added security of a gated community. Outdoor enthusiasts and families alike will appreciate the abundance of recreational opportunities right at their doorstep. With a roof and HVAC system just 4 years old, you can rest easy knowing that this home has been well-maintained and is ready to provide years of comfort and enjoyment for you and your loved ones. Don't miss your chance to make this exceptional property your own – schedule a showing today! Agents see gate code in private remarks.
Location
State GA
County Cherokee
Lake Name None
Rooms
Bedroom Description Oversized Master,Sitting Room
Other Rooms None
Basement None
Main Level Bedrooms 1
Dining Room Open Concept
Interior
Interior Features Disappearing Attic Stairs, High Speed Internet, Walk-In Closet(s)
Heating Forced Air, Natural Gas
Cooling Ceiling Fan(s), Gas
Flooring Carpet, Hardwood
Fireplaces Number 1
Fireplaces Type Living Room
Window Features Double Pane Windows
Appliance Dishwasher, Disposal, Dryer, Gas Water Heater, Microwave, Refrigerator, Washer
Laundry Laundry Room, Upper Level
Exterior
Exterior Feature Private Yard
Garage Attached, Garage
Garage Spaces 2.0
Fence Back Yard, Fenced
Pool None
Community Features Homeowners Assoc, Lake, Playground, Pool, Sidewalks, Tennis Court(s)
Utilities Available Cable Available, Electricity Available, Natural Gas Available
Waterfront Description None
View Mountain(s), Trees/Woods
Roof Type Composition
Street Surface Asphalt
Accessibility None
Handicap Access None
Porch Patio
Private Pool false
Building
Lot Description Back Yard, Front Yard
Story Two
Foundation Slab
Sewer Public Sewer
Water Public
Architectural Style Craftsman
Level or Stories Two
Structure Type Cement Siding,Concrete
New Construction No
Construction Status Resale
Schools
Elementary Schools Arnold Mill
Middle Schools Mill Creek
High Schools River Ridge
Others
HOA Fee Include Swim,Tennis
Senior Community no
Restrictions true
Tax ID 15N24L 183
Ownership Fee Simple
Financing no
Special Listing Condition None
Read Less Info
Want to know what your home might be worth? Contact us for a FREE valuation!

Our team is ready to help you sell your home for the highest possible price ASAP

Bought with Harry Norman Realtors
GET MORE INFORMATION

Broker | License ID: 303073
youragentkesha@legacysouthreg.com
240 Corporate Center Dr, Ste F, Stockbridge, GA, 30281, United States






