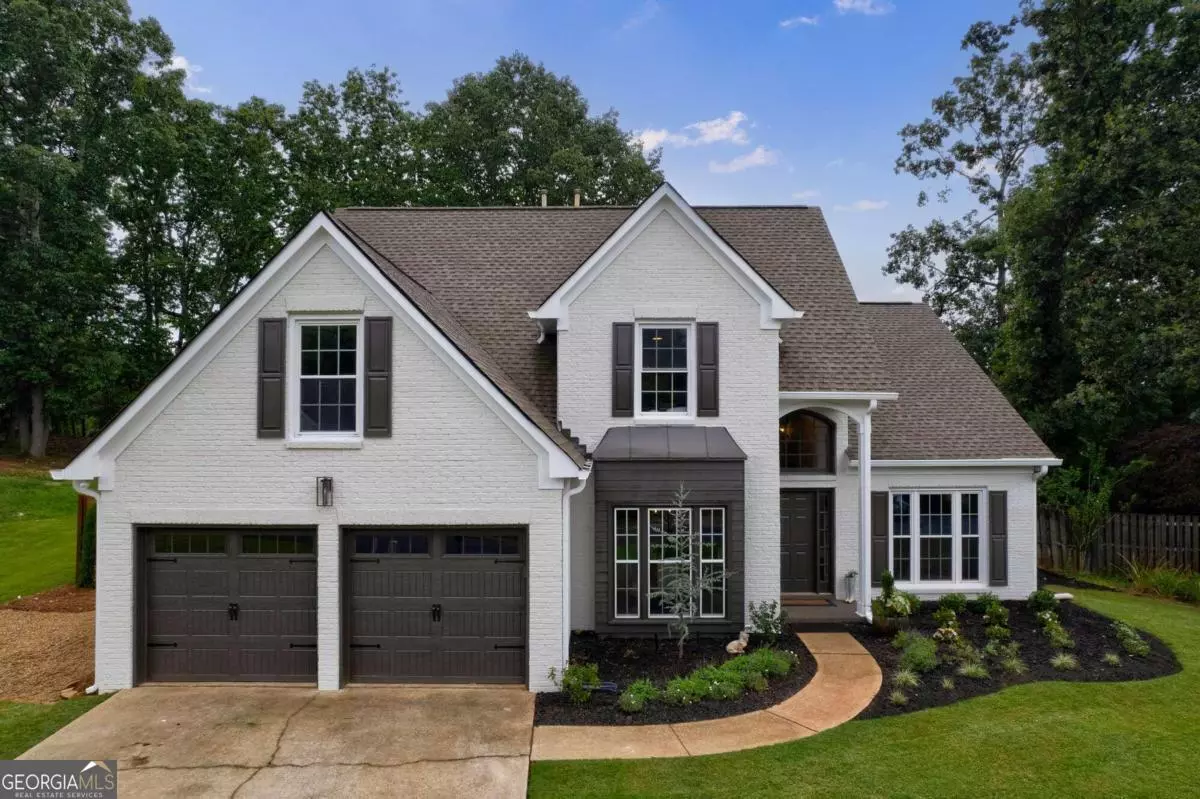Bought with Teri Frye • Atl.Fine Homes Sotheby's Int.
$750,000
$749,900
For more information regarding the value of a property, please contact us for a free consultation.
4 Beds
2.5 Baths
2,836 SqFt
SOLD DATE : 03/21/2024
Key Details
Sold Price $750,000
Property Type Single Family Home
Sub Type Single Family Residence
Listing Status Sold
Purchase Type For Sale
Square Footage 2,836 sqft
Price per Sqft $264
Subdivision Aberdeen
MLS Listing ID 10250408
Sold Date 03/21/24
Style Brick Front,Craftsman
Bedrooms 4
Full Baths 2
Half Baths 1
Construction Status Updated/Remodeled
HOA Fees $700
HOA Y/N Yes
Year Built 1992
Annual Tax Amount $3,775
Tax Year 2023
Lot Size 0.310 Acres
Property Description
New! New! New! Lambert High School district! This home has been exquisitely remodeled as a personal home, with top quality products that will last for years. Circumstances have changed for the homeowners, so now the new owners can enjoy all the high end features and designer touches throughout. Presenting this fully renovated home with NEW: top of the line LVP flooring throughout main level with oversized wood baseboards, No maintenance replacement windows with transferable warranty throughout, All new Sherwin-Williams paint both inside and outside, brand new expansive deck with upgraded metal spindles and high quality stain, gorgeous Progressive and Georgia Lighting fixtures throughout, new high end floor to ceiling soft close cabinets in the fully updated kitchen to include: beautiful solid service countertops in kitchen, updated backsplash with designer inspired marble and mother of pearl accents, new fridge and gas oven/cooktop. Master bedroom on main features a new floor to ceiling stone surround linear fireplace. The tastefully renovated master bathroom features all new: designer tile flooring with 8 inch baseboards, free standing bathtub, double vanity with stone countertop. Upstairs features 3 additional bedrooms with 25 year stain warranty carpet with pet protection, new water heater (2020), 2 year old HVAC unit on main floor, all new top down/bottom up cordless blinds throughout, New french doors in office with board and batten feature wall, All bathrooms have been tastefully updated to include all new toilets. Fenced and ready to entertain backyard features professionally built: large stone patio with rustic fire pit and seating wall, custom built pergola with amish swing, no maintenance artificial turf lawn with putting green, new landscaping front back and sides. This is truly a luxury turn key home, with nothing for you to do but start building memories! Contact Agent for any questions 404-663-3324
Location
State GA
County Forsyth
Rooms
Basement None
Main Level Bedrooms 1
Interior
Interior Features Master On Main Level, Tray Ceiling(s), Vaulted Ceiling(s), Walk-In Closet(s)
Heating Central, Natural Gas
Cooling Ceiling Fan(s), Central Air, Electric
Flooring Carpet, Laminate, Tile
Fireplaces Number 2
Fireplaces Type Family Room, Gas Log, Gas Starter, Master Bedroom
Exterior
Garage Attached, Garage, Garage Door Opener, Kitchen Level
Garage Spaces 2.0
Fence Wood
Community Features Clubhouse, Playground, Pool, Sidewalks, Street Lights, Swim Team, Tennis Court(s), Walk To Schools, Walk To Shopping
Utilities Available Electricity Available, Natural Gas Available, Sewer Available, Water Available
Roof Type Composition
Building
Story Two
Foundation Slab
Sewer Public Sewer
Level or Stories Two
Construction Status Updated/Remodeled
Schools
Elementary Schools Sharon
Middle Schools Riverwatch
High Schools Lambert
Others
Acceptable Financing Conventional
Listing Terms Conventional
Financing Conventional
Special Listing Condition Agent Owned
Read Less Info
Want to know what your home might be worth? Contact us for a FREE valuation!

Our team is ready to help you sell your home for the highest possible price ASAP

© 2024 Georgia Multiple Listing Service. All Rights Reserved.
GET MORE INFORMATION

Broker | License ID: 303073
youragentkesha@legacysouthreg.com
240 Corporate Center Dr, Ste F, Stockbridge, GA, 30281, United States






