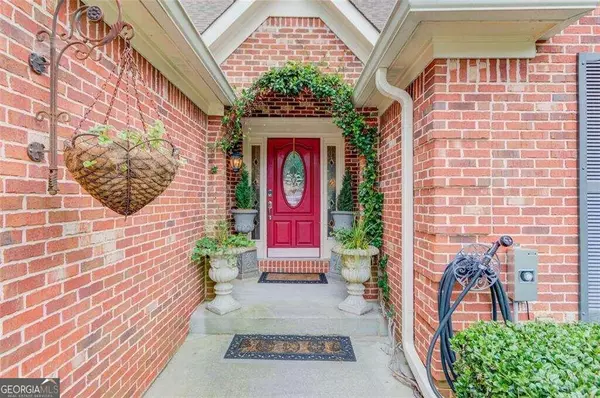$610,000
$600,000
1.7%For more information regarding the value of a property, please contact us for a free consultation.
5 Beds
4.5 Baths
4,680 SqFt
SOLD DATE : 03/21/2024
Key Details
Sold Price $610,000
Property Type Single Family Home
Sub Type Single Family Residence
Listing Status Sold
Purchase Type For Sale
Square Footage 4,680 sqft
Price per Sqft $130
Subdivision Apalachee Farms
MLS Listing ID 10245695
Sold Date 03/21/24
Style Ranch
Bedrooms 5
Full Baths 4
Half Baths 1
HOA Fees $800
HOA Y/N Yes
Originating Board Georgia MLS 2
Year Built 2000
Annual Tax Amount $2,440
Tax Year 2023
Lot Size 0.400 Acres
Acres 0.4
Lot Dimensions 17424
Property Description
Rare Find! Sought after ranch home on full finished basement with full kitchen. Meticulously maintained 5 bed, (Master on main) 4.5 bath with multiple en-suites. Located in a quiet cul-de-sac within The Terraces of Apalachee Farms on .4 of an acre lot. Large kitchen, high ceilings, open floor plan even in the basement! 3 additional storage rooms and an oversized garage. You will love the covered back porch with vaulted ceilings and additional decks that overlook the large backyard and golf course. Recent updates include recently replaced carpet, master bathroom and secondary bathroom renovations, and plantation shutters. Don't miss the mechanical updates- 3 Heat/AC units, water heater,6-inch gutters, new exterior shutters and spray foam Insulation in the attic for lower energy bills. Roof replaced approx. 2015. Apalachee Farms amenities include 9 Tennis Courts, 2 Pickle-ball Courts, 3 Swimming Pools, Water Slide, Playground, a Picnic Area, and a Clubhouse to schedule Massages and Yoga classes Close to the Dacula school system as well as Hebron Christian Academy. Near I-85, I-95, 316. Close to the Mall of Georgia and Lake Lanier.
Location
State GA
County Gwinnett
Rooms
Basement Finished Bath, Daylight, Dirt Floor, Interior Entry, Exterior Entry, Finished, Full
Interior
Interior Features Tray Ceiling(s), Vaulted Ceiling(s), High Ceilings, Double Vanity, Soaking Tub, Separate Shower, Tile Bath, Walk-In Closet(s), In-Law Floorplan, Master On Main Level
Heating Natural Gas, Central, Forced Air, Zoned, Hot Water
Cooling Gas, Ceiling Fan(s), Central Air, Zoned
Flooring Hardwood, Tile, Carpet, Vinyl
Fireplaces Number 1
Fireplaces Type Family Room, Factory Built, Gas Starter
Fireplace Yes
Appliance Gas Water Heater, Cooktop, Dishwasher, Disposal, Ice Maker, Microwave, Refrigerator, Stainless Steel Appliance(s)
Laundry Other
Exterior
Exterior Feature Other
Parking Features Attached, Garage Door Opener, Garage, Kitchen Level
Garage Spaces 2.0
Community Features Clubhouse, Sidewalks, Street Lights, Swim Team, Tennis Court(s)
Utilities Available Underground Utilities, Cable Available, Sewer Connected, Electricity Available, High Speed Internet, Natural Gas Available, Phone Available, Sewer Available, Water Available
View Y/N No
Roof Type Composition
Total Parking Spaces 2
Garage Yes
Private Pool No
Building
Lot Description Cul-De-Sac, Level, Private
Faces 85 N to Hamilton Mill right onto Hamilton Mill Rd, turn right on GA-124 S, turn left onto GA 324, Turn right onto Dacula rd, turn right onto Cross Timbers, left onto River Valley,
Sewer Public Sewer
Water Public
Structure Type Wood Siding,Brick
New Construction No
Schools
Elementary Schools Dacula
Middle Schools Dacula
High Schools Dacula
Others
HOA Fee Include Maintenance Grounds,Swimming,Tennis
Tax ID R2001E535
Special Listing Condition Resale
Read Less Info
Want to know what your home might be worth? Contact us for a FREE valuation!

Our team is ready to help you sell your home for the highest possible price ASAP

© 2025 Georgia Multiple Listing Service. All Rights Reserved.
GET MORE INFORMATION
Broker | License ID: 303073
youragentkesha@legacysouthreg.com
240 Corporate Center Dr, Ste F, Stockbridge, GA, 30281, United States






