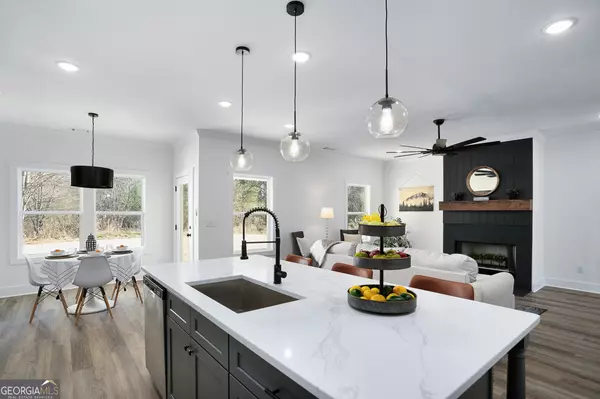Bought with Brittany Holcombe • Solace Realty
$538,000
$538,000
For more information regarding the value of a property, please contact us for a free consultation.
3 Beds
3.5 Baths
1.14 Acres Lot
SOLD DATE : 03/22/2024
Key Details
Sold Price $538,000
Property Type Single Family Home
Sub Type Single Family Residence
Listing Status Sold
Purchase Type For Sale
Subdivision Shiloh Farm
MLS Listing ID 10237376
Sold Date 03/22/24
Style Brick Front,Ranch
Bedrooms 3
Full Baths 3
Half Baths 1
Construction Status New Construction
HOA Y/N No
Year Built 2023
Annual Tax Amount $797
Tax Year 2022
Lot Size 1.140 Acres
Property Description
This 3-bed, 3.5 -bath home offers a well designed blend of modern and comfortable living. With an open concept layout and covered back porch this home is perfect for entertaining guests. As you enter, you'll immediately notice the attention to detail and finishes throughout. Such as the 9 foot ceilings and the upgraded quartz countertops in the kitchen The spacious primary suite is a true retreat, featuring a large bathroom complete with a freestanding tub, double vanities, granite countertops, a tile shower, and an oversized walk in closet that connects to the laundry room. The split floorplan places the two additional bedrooms and a secondary bathroom on the opposite side of the home, ensuring privacy and convenience for all. A finished bonus room with a full bathroom located upstairs offers a versatile and functional space that can be used for various purposes, such as a 4th bedroom, guest suite, or home office. This home is full of upgrades such as; tankless hot water heater, sprinkler system, niches in both secondary bathrooms, upgraded landscaping complete with a fully sodded yard, brick mailbox, and a 16 foot wide driveway (that's 4 feet wider than a standard driveway). The possibilities are endless! BUILDER WILL OFFER UP TO 10,000 IN CLOSING COST WITH USE OF THE PREFERRED LENDER. IT CAN BE USED FOR CLOSING COST OR INTEREST RATE BUY DOWN.
Location
State GA
County Walton
Rooms
Basement None
Main Level Bedrooms 3
Interior
Interior Features Master On Main Level, Separate Shower, Soaking Tub, Split Bedroom Plan, Tile Bath, Walk-In Closet(s)
Heating Central
Cooling Central Air
Flooring Carpet, Vinyl
Fireplaces Number 1
Exterior
Exterior Feature Sprinkler System
Garage Garage, Garage Door Opener
Garage Spaces 2.0
Community Features None
Utilities Available Cable Available, Electricity Available, High Speed Internet, Phone Available, Water Available
Roof Type Composition
Building
Story One
Foundation Slab
Sewer Septic Tank
Level or Stories One
Structure Type Sprinkler System
Construction Status New Construction
Schools
Elementary Schools Youth
Middle Schools Youth Middle
High Schools Walnut Grove
Others
Financing Conventional
Read Less Info
Want to know what your home might be worth? Contact us for a FREE valuation!

Our team is ready to help you sell your home for the highest possible price ASAP

© 2024 Georgia Multiple Listing Service. All Rights Reserved.
GET MORE INFORMATION

Broker | License ID: 303073
youragentkesha@legacysouthreg.com
240 Corporate Center Dr, Ste F, Stockbridge, GA, 30281, United States






