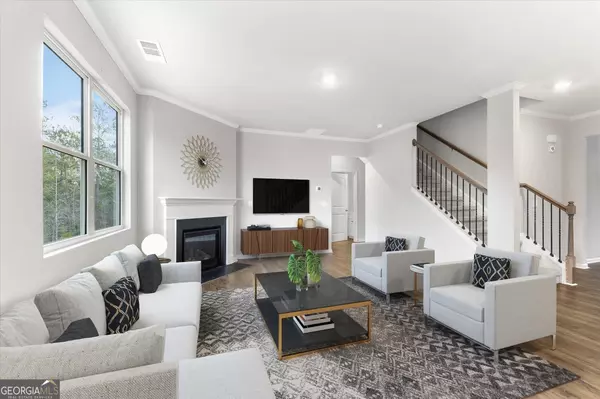Bought with Tracey M. Bartlett • Keller Williams Rlty. Partners
$484,981
$484,981
For more information regarding the value of a property, please contact us for a free consultation.
6 Beds
4 Baths
2,556 SqFt
SOLD DATE : 03/21/2024
Key Details
Sold Price $484,981
Property Type Single Family Home
Sub Type Single Family Residence
Listing Status Sold
Purchase Type For Sale
Square Footage 2,556 sqft
Price per Sqft $189
Subdivision Seven Hills
MLS Listing ID 10231064
Sold Date 03/21/24
Style Craftsman,Traditional
Bedrooms 6
Full Baths 4
Construction Status New Construction
HOA Fees $800
HOA Y/N Yes
Year Built 2021
Annual Tax Amount $3,988
Tax Year 2023
Lot Size 10,890 Sqft
Property Description
OPEN HOUSE CANCELED. Incredible 2 story with an additional 1068 sq ft finished basement permitted with Paulding County. Just over 3600 total sq ft in North Paulding! 6 bedrooms and 4 baths with covered back deck and finished basement. Located in Seven Hills Community with 13 acres of amenities!! Front flex room, perfect for dining room or home office. Spacious family room with cozy fireplace and dining area. Kitchen features granite countertops with large island, white cabinets with crown moulding, stainless steel appliances, large walk-in pantry. Loft and convenient laundry room upstairs. Spacious primary suite with separate shower, soaker tub, large walk-in closet. SMART Home technology. Basement has a media room, the 6th bedroom, 4th full bath. Backyard is fenced in and culdesac lot.
Location
State GA
County Paulding
Rooms
Basement Bath Finished, Daylight, Interior Entry, Exterior Entry, Finished
Main Level Bedrooms 1
Interior
Interior Features High Ceilings, In-Law Floorplan
Heating Electric, Central, Heat Pump
Cooling Electric, Central Air, Heat Pump, Zoned
Flooring Tile, Carpet, Laminate
Fireplaces Number 1
Fireplaces Type Family Room
Exterior
Garage Garage Door Opener, Garage
Fence Back Yard, Wood
Community Features Clubhouse, Park, Playground, Pool, Sidewalks, Street Lights, Tennis Court(s)
Utilities Available Underground Utilities, Cable Available, Electricity Available, Sewer Available, Water Available
Waterfront Description No Dock Or Boathouse
Roof Type Composition
Building
Story Two
Sewer Public Sewer
Level or Stories Two
Construction Status New Construction
Schools
Elementary Schools Floyd L Shelton
Middle Schools Mcclure
High Schools North Paulding
Others
Acceptable Financing Cash, Conventional, FHA, VA Loan
Listing Terms Cash, Conventional, FHA, VA Loan
Financing Other
Read Less Info
Want to know what your home might be worth? Contact us for a FREE valuation!

Our team is ready to help you sell your home for the highest possible price ASAP

© 2024 Georgia Multiple Listing Service. All Rights Reserved.
GET MORE INFORMATION

Broker | License ID: 303073
youragentkesha@legacysouthreg.com
240 Corporate Center Dr, Ste F, Stockbridge, GA, 30281, United States






