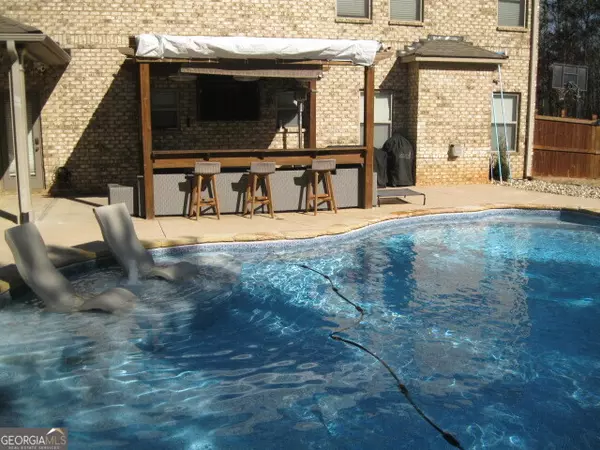$565,000
$565,000
For more information regarding the value of a property, please contact us for a free consultation.
6 Beds
4 Baths
3,815 SqFt
SOLD DATE : 03/25/2024
Key Details
Sold Price $565,000
Property Type Single Family Home
Sub Type Single Family Residence
Listing Status Sold
Purchase Type For Sale
Square Footage 3,815 sqft
Price per Sqft $148
Subdivision Windsor Estates
MLS Listing ID 10253742
Sold Date 03/25/24
Style Brick 4 Side
Bedrooms 6
Full Baths 4
HOA Fees $894
HOA Y/N Yes
Originating Board Georgia MLS 2
Year Built 2016
Annual Tax Amount $6,608
Tax Year 2022
Lot Size 0.520 Acres
Acres 0.52
Lot Dimensions 22651.2
Property Sub-Type Single Family Residence
Property Description
If you are looking for a move in ready 6 bedroom, 4-sided brick home with curb appeal, this is it! This beautiful home sits on a cul-de-sac lot with an unbuildable lot on one side and the rear of a church on the other. Recessed lighting added throughout the down stairs and master bedroom. Walking into the home you come into the long foyer that is flanked by an office, bedroom, and formal dining room. The extra large kitchen has many upgrades including a huge island, granite counters, gas cooktop and a large walk in pantry. The main level features one bedroom and one full bathroom. Five additional bedrooms are located upstairs, including the master suite with sitting area. All upstairs bedrooms feature large walk-in closets. Now for the crown jewel, the multi-level backyard! A covered patio that overlooks an in-ground saltwater pool with jacuzzi, flag stone copping and a tanning ledge. The pool and jacuzzi are controlled via a mobile app or at the pool equipment site. A few steps below the pool level features a seating area and fire pit that has removable brick to add versatility to the space. The backyard is completely surrounded by an immaculate landscape featuring zoysia grass, a wood fence and upgraded Kool Deck concrete. A pergola with bar top and sitting area in front of the 50" TV. Home close to the city square, restaurants, shopping and schools.
Location
State GA
County Henry
Rooms
Other Rooms Outbuilding
Basement None
Dining Room Separate Room
Interior
Interior Features Double Vanity, High Ceilings, In-Law Floorplan, Soaking Tub
Heating Forced Air, Natural Gas, Zoned
Cooling Ceiling Fan(s), Central Air, Dual, Zoned
Flooring Carpet, Laminate, Tile
Fireplaces Number 1
Fireplaces Type Factory Built, Family Room, Gas Log, Living Room
Fireplace Yes
Appliance Convection Oven, Cooktop, Dishwasher, Disposal, Ice Maker, Microwave
Laundry Upper Level
Exterior
Exterior Feature Gas Grill, Veranda, Water Feature
Parking Features Attached, Garage, Garage Door Opener, Kitchen Level
Garage Spaces 4.0
Fence Back Yard, Privacy
Community Features Clubhouse, Lake, Playground, Pool, Sidewalks, Street Lights
Utilities Available Cable Available, Electricity Available, High Speed Internet, Natural Gas Available, Phone Available, Sewer Available, Sewer Connected, Underground Utilities, Water Available
View Y/N No
Roof Type Composition
Total Parking Spaces 4
Garage Yes
Private Pool No
Building
Lot Description Cul-De-Sac, Open Lot, Private
Faces From McDonough take Hwy 81 East. Left onto Lake Dow Rd at McDonals. Left on Aylesbury , Right on Amble Side.
Foundation Slab
Sewer Public Sewer
Water Public
Structure Type Brick
New Construction No
Schools
Elementary Schools Tussahaw
Middle Schools Other
High Schools Other
Others
HOA Fee Include Swimming
Tax ID 123H01118000
Security Features Security System,Smoke Detector(s)
Acceptable Financing Cash, Conventional, FHA, VA Loan
Listing Terms Cash, Conventional, FHA, VA Loan
Special Listing Condition Resale
Read Less Info
Want to know what your home might be worth? Contact us for a FREE valuation!

Our team is ready to help you sell your home for the highest possible price ASAP

© 2025 Georgia Multiple Listing Service. All Rights Reserved.
GET MORE INFORMATION
Broker | License ID: 303073
youragentkesha@legacysouthreg.com
240 Corporate Center Dr, Ste F, Stockbridge, GA, 30281, United States






