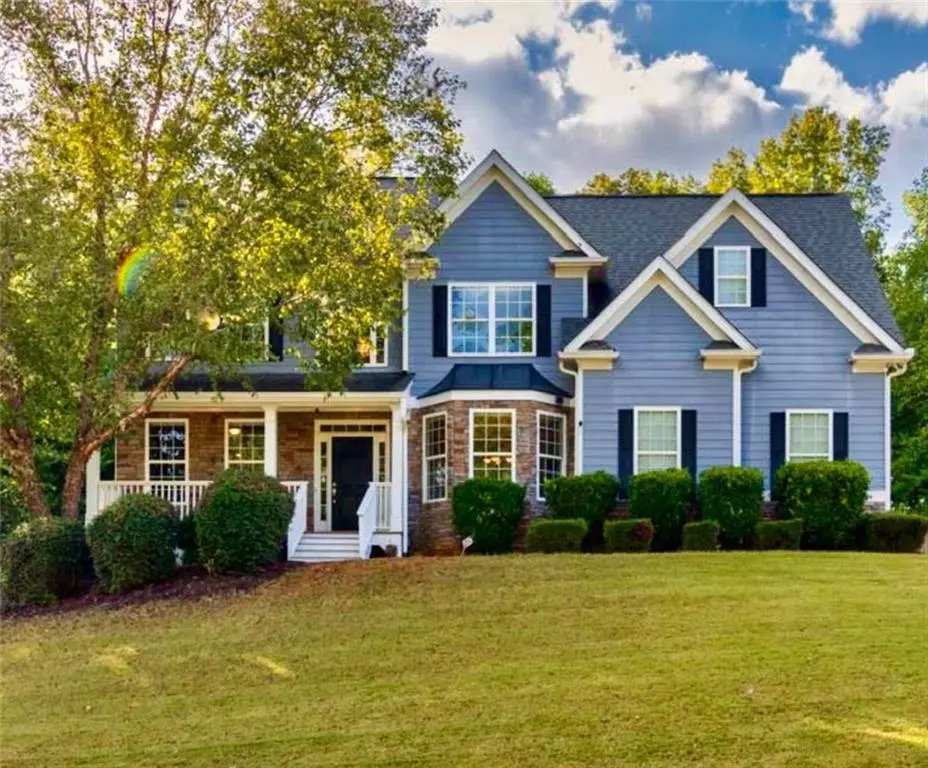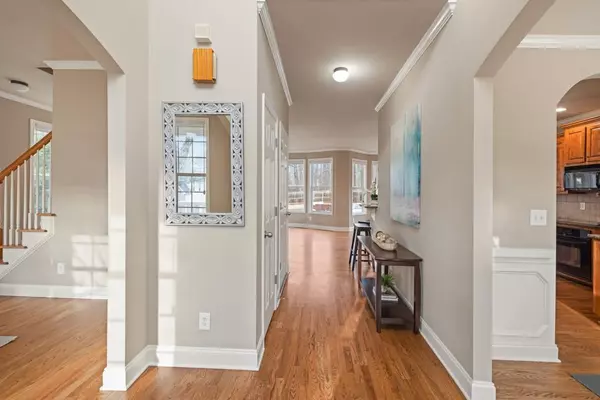$528,000
$549,000
3.8%For more information regarding the value of a property, please contact us for a free consultation.
6 Beds
4 Baths
3,805 SqFt
SOLD DATE : 03/22/2024
Key Details
Sold Price $528,000
Property Type Single Family Home
Sub Type Single Family Residence
Listing Status Sold
Purchase Type For Sale
Square Footage 3,805 sqft
Price per Sqft $138
Subdivision Southampton Falls
MLS Listing ID 7323268
Sold Date 03/22/24
Style Traditional
Bedrooms 6
Full Baths 4
Construction Status Resale
HOA Fees $350
HOA Y/N Yes
Originating Board First Multiple Listing Service
Year Built 2005
Annual Tax Amount $4,973
Tax Year 2023
Lot Size 0.750 Acres
Acres 0.75
Property Description
Welcome to this extraordinary 6-bedroom, 4-bathroom luxury estate, a true masterpiece of elegance and comfort, nestled on a sprawling 3/4 acre lot. This property promises an unrivaled living experience, blending modern amenities with timeless sophistication. Step into the oversized master suite, a sanctuary of tranquility and luxury, offering ample space for relaxation and rejuvenation. The fully finished basement houses an impressive home theater, complete with state-of-the-art equipment (included in the sale), providing an immersive cinematic experience. The centerpiece of the outdoor space is the stunning in-ground saltwater gunite pool. It offers a private retreat for relaxation and entertainment. The pool area is fully furnished, with stylish and comfortable furniture and all necessary equipment, all of which will remain for the new owners. Motivated sellers, open to reasonable offers. This property represents a unique opportunity for those seeking a blend of luxury, comfort, and elegance.
Note: The Seller put in a new electrical panel and had the chimney wood rot recently replaced. The home has recently been pressure washed too! Main floor and upstairs AC units were replaced in 2021 and 2019
This home is ready for you.
Location
State GA
County Jackson
Lake Name None
Rooms
Bedroom Description Oversized Master,Sitting Room
Other Rooms None
Basement Boat Door, Daylight, Exterior Entry, Finished, Finished Bath
Main Level Bedrooms 1
Dining Room Seats 12+, Separate Dining Room
Interior
Interior Features Double Vanity, Entrance Foyer, High Ceilings 9 ft Lower, High Ceilings 9 ft Main, High Speed Internet, His and Hers Closets, Tray Ceiling(s), Walk-In Closet(s)
Heating Electric, Forced Air
Cooling Ceiling Fan(s), Central Air
Flooring Carpet, Hardwood
Fireplaces Number 1
Fireplaces Type Factory Built, Family Room
Window Features Double Pane Windows,Window Treatments
Appliance Dishwasher, Disposal, Electric Cooktop, Electric Oven, Electric Range, Microwave, Refrigerator
Laundry Laundry Room, Upper Level
Exterior
Exterior Feature Private Yard, Rain Gutters
Garage Garage
Garage Spaces 2.0
Fence Back Yard, Fenced, Wood
Pool Gunite, In Ground, Private, Salt Water
Community Features Homeowners Assoc, Sidewalks
Utilities Available Cable Available, Electricity Available, Water Available
Waterfront Description None
View Pool
Roof Type Composition
Street Surface Asphalt
Accessibility None
Handicap Access None
Porch Deck, Front Porch
Parking Type Garage
Private Pool true
Building
Lot Description Back Yard, Front Yard, Landscaped, Private, Wooded
Story Two
Foundation None
Sewer Septic Tank
Water Public
Architectural Style Traditional
Level or Stories Two
Structure Type Cement Siding,Stone
New Construction No
Construction Status Resale
Schools
Elementary Schools Gum Springs
Middle Schools West Jackson
High Schools Jackson County
Others
Senior Community no
Restrictions false
Tax ID 105C 056
Special Listing Condition None
Read Less Info
Want to know what your home might be worth? Contact us for a FREE valuation!

Our team is ready to help you sell your home for the highest possible price ASAP

Bought with Keller Williams Lanier Partners
GET MORE INFORMATION

Broker | License ID: 303073
youragentkesha@legacysouthreg.com
240 Corporate Center Dr, Ste F, Stockbridge, GA, 30281, United States






