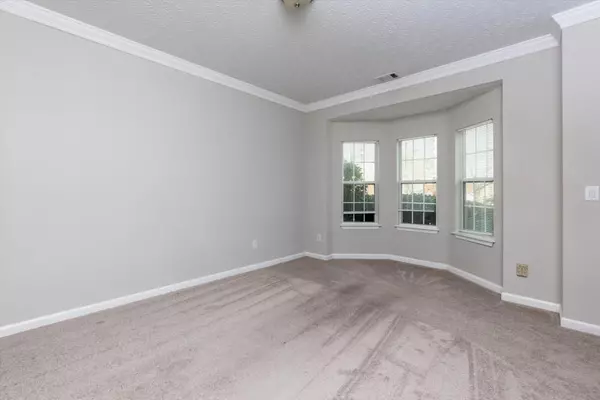$345,000
$340,000
1.5%For more information regarding the value of a property, please contact us for a free consultation.
3 Beds
2.5 Baths
2,122 SqFt
SOLD DATE : 03/15/2024
Key Details
Sold Price $345,000
Property Type Single Family Home
Sub Type Single Family Residence
Listing Status Sold
Purchase Type For Sale
Square Footage 2,122 sqft
Price per Sqft $162
Subdivision Medlock Park
MLS Listing ID 7327455
Sold Date 03/15/24
Style Traditional
Bedrooms 3
Full Baths 2
Half Baths 1
Construction Status Resale
HOA Fees $150
HOA Y/N No
Originating Board First Multiple Listing Service
Year Built 2003
Annual Tax Amount $5,445
Tax Year 2023
Lot Size 0.410 Acres
Acres 0.41
Property Description
Welcome to 4256 Medlock Grove Drive, a charming residence nestled in a peaceful subdivision in Snellville, Georgia. This delightful corner lot property offers a tranquil and serene living experience. As you step into the two-story foyer, you'll be greeted by the inviting ambiance of this well-maintained home. The main floor boasts a family/sitting room adorned with bay windows, creating a bright and airy space. Adjacent is the formal dining room, perfect for hosting gatherings and creating lasting memories. The heart of the home lies in the kitchen, featuring a convenient island and an open layout that connects seamlessly to the family room. The family room itself is highlighted by a gas start fireplace and impressive two-story ceilings, creating a cozy and spacious atmosphere. Venture upstairs to discover the primary bedroom, a retreat with tray ceilings that add a touch of elegance. The primary bath is equipped with a double vanity, separate shower, and a luxurious soaking tub offering a private oasis for relaxation. Two additional bedrooms on the upper level share a full bath with a tub/shower combo, providing comfort and convenience for family or guests. The strategically placed laundry room upstairs adds practicality to daily living. The thoughtful design allows for a unique vantage point, as you can look down onto the living room from the upstairs hallway, enhancing the open and connected feel of the home. Externally, the property boasts a brick front with vinyl siding, combining aesthetic appeal with durability. Enjoy outdoor moments on the back porch, perfect for grilling and entertaining. Experience the perfect blend of comfort, style, and functionality in this lovely Snellville residence. Make 4256 Medlock Grove Drive your new home and enjoy the best of suburban living.
**Back on Market at no fault to seller. Buyer financing fell through**
Location
State GA
County Gwinnett
Lake Name None
Rooms
Bedroom Description None
Other Rooms None
Basement None
Dining Room Separate Dining Room
Interior
Interior Features Double Vanity, Entrance Foyer, High Ceilings 9 ft Main, High Ceilings 9 ft Upper, High Ceilings 10 ft Main, Tray Ceiling(s), Walk-In Closet(s)
Heating Central, Forced Air, Natural Gas
Cooling Ceiling Fan(s), Electric
Flooring Carpet, Hardwood, Laminate
Fireplaces Number 1
Fireplaces Type Family Room, Gas Starter, Living Room
Window Features Bay Window(s)
Appliance Dishwasher, Disposal, Gas Oven, Gas Water Heater, Microwave, Refrigerator
Laundry Laundry Room, Upper Level
Exterior
Exterior Feature None
Garage Attached, Garage, Garage Faces Front
Garage Spaces 2.0
Fence None
Pool None
Community Features Homeowners Assoc, Sidewalks, Street Lights
Utilities Available Electricity Available, Water Available
Waterfront Description None
View Other
Roof Type Composition
Street Surface Asphalt,Paved
Accessibility None
Handicap Access None
Porch Rear Porch
Parking Type Attached, Garage, Garage Faces Front
Private Pool false
Building
Lot Description Back Yard, Corner Lot, Level
Story Two
Foundation Slab
Sewer Public Sewer
Water Public
Architectural Style Traditional
Level or Stories Two
Structure Type Brick Front,Vinyl Siding
New Construction No
Construction Status Resale
Schools
Elementary Schools Anderson-Livsey
Middle Schools Shiloh
High Schools Shiloh
Others
HOA Fee Include Maintenance Grounds
Senior Community no
Restrictions true
Tax ID R4337 075
Ownership Fee Simple
Acceptable Financing Cash, Conventional, FHA, VA Loan
Listing Terms Cash, Conventional, FHA, VA Loan
Financing no
Special Listing Condition None
Read Less Info
Want to know what your home might be worth? Contact us for a FREE valuation!

Our team is ready to help you sell your home for the highest possible price ASAP

Bought with Blackhawk Realty Group, LLC
GET MORE INFORMATION

Broker | License ID: 303073
youragentkesha@legacysouthreg.com
240 Corporate Center Dr, Ste F, Stockbridge, GA, 30281, United States






